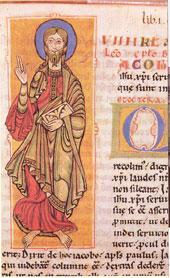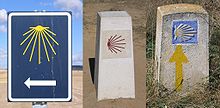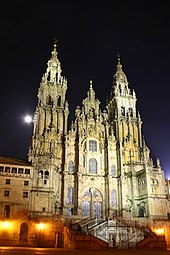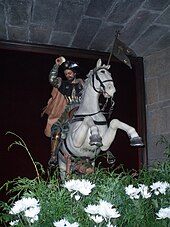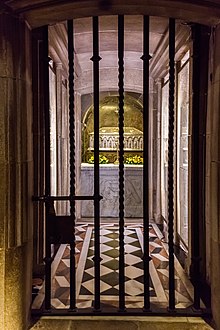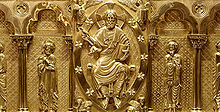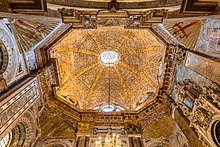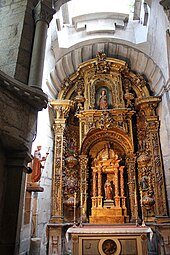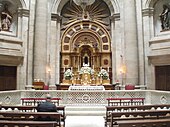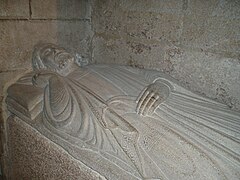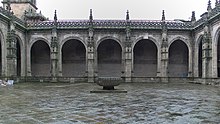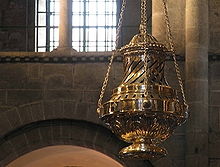The Cathedral of Santiago of Compostela
The Santa Apostólica y Metropolitana Iglesia Catedral de Santiago de Compostela is a Catholic church located in the city of the same name, in the center of the province of La Coruña, in Galicia (Spain). It houses what, according to tradition, is the tomb of the Apostle Santiago, which made the temple one of the main pilgrimage destinations in Europe during the Middle Ages through the so-called Camino de Santiago, a religious route that connected the Iberian Peninsula with the rest of the continent. This was decisive for the medieval Hispanic kingdoms to participate in the cultural movements of the time; today it remains an important pilgrimage destination. A privilege granted in 1122 by Pope Calixto II declared that they would be "Holy Year" or "Jubilee Year" in Compostela every year in which July 25, the day of Santiago, coincided on a Sunday; this privilege was confirmed by Pope Alexander III in his bull Regis aeterni in 1179.
It was declared a Site of Cultural Interest in 1896, and the old city of Santiago de Compostela, which is concentrated around the cathedral, was declared a World Heritage Site by UNESCO in 1985.
In 2015, in the approval by Unesco of the extension of the Camino de Santiago in Spain to "Caminos de Santiago de Compostela: French Camino and Caminos del Norte de España", it was included as one of the individual assets (n. º ref. 669bis-010).
History
According to tradition, the Apostle Santiago the Greater spread Christianity in the Iberian Peninsula. In the year 44 he was beheaded in Jerusalem and his remains were later transferred to Galicia in a stone boat. As a result of the persecutions of the Christians of Hispania, his tomb was abandoned in the III century. Always according to legend, this tomb was discovered around the year 814 by the hermit Pelayo (Pelagius) after seeing some strange lights in the night sky. Bishop Teodomiro de Iria recognized this fact as a miracle and informed King Alfonso II of Asturias; the king ordered the construction of a chapel on the site. Legend has it that the king became the first pilgrim to this sanctuary. This chapel was followed by a first church in 829 and later by a pre-Romanesque church in 899, built by order of King Alfonso III, gradually becoming an important place of pilgrimage. In 997 this primitive church was reduced to ashes by Almanzor, commander of the army of the Caliph of Córdoba. The doors and bells of the church, carried on the shoulders of Christian captives to Córdoba, were added to the aljama mosque. When Córdoba was taken by King Ferdinand III of Castile in 1236, these same doors and bells were carried by Muslim prisoners to Toledo, and were included in the Cathedral of Santa María de Toledo.
Construction of the present cathedral began in 1075 under the reign of Alfonso VI and the patronage of Bishop Diego Peláez. It was built according to the same plan as the monastic brick church of Saint Sernin in Toulouse, probably the largest building Romanesque of France. The temple was built mainly in granite. Construction was halted on various occasions and, according to the Liber Sancti Iacobi, the last stone was laid in 1122 and the cathedral was consecrated in 1128. According to the Codex Calixtinus, the architects were "Bernardo the elder, a marvelous master", his assistant Galperinus Robertus and, later, possibly "Stephen, master of cathedrals". In the last stage "Bernardo, the young man" (who was possibly Esteban's son) finished the building, while Galperinus was in charge of the coordination. He also built a monumental fountain in front of the north portal in 1122.
The last stage of construction began in 1168 when the chapter commissioned Master Mateo to build the crypt and the Portico de la Gloria, and the cathedral was finally consecrated in April 1211, on Thursday morning of the second Easter week, by Archbishop Pedro Muñiz, in the presence of King Alfonso IX and his son, as well as numerous ecclesiastical and civil authorities.
The church became an episcopal seat in 1075 and, largely thanks to the efforts of Bishop Diego Gelmírez and its growing importance as a place of pilgrimage, Calixto II consolidated it as an archiepiscopal seat in 1120. The cathedral was embellished and enlarged between the 16th and XVIII.
Discovering the tomb
The origins of the veneration of the Apostle Santiago in Galicia go back to the Early Middle Ages. At the end of the VII century, the legend spread to the northwest of the Iberian Peninsula that Santiago the Greater had been buried in those lands, after evangelizing them. This idea is taken up in Spain by the treaty De Ortu et Obitu Patrum, by Isidoro of Seville, and in England by Bishop Aldhelmo of Malmesbury.
In the year 813, eight centuries after the death of the Apostle Santiago, a hermit named Pelayo (or Paio or Pelagio), together with other faithful, saw some lights in the vicinity of a place known by the name of Solovio and communicated to Teodomiro, bishop of Iria Flavia, (currently Padrón). After three days of fasting, the bishop and his companions went to the place and discovered a monument made of marble slabs among the bushes, and they had no doubt that it was the tomb of the Apostle and his two disciples, Athanasius and Theodore.. The tomb was located within the burial area of a small abandoned Roman town that is now considered to be the mansio of Assegonia cited in various classical works. The bishop reported the find to the King of Asturias Alfonso II the Chaste, who traveled with his court to the place and granted the lands near the tomb to the bishop, plus their corresponding income, and ordered the construction of a small church supra corpus apostoli "above the body of the Apostle », next to a baptistery and another church dedicated to the Savior. Some time later, in a document dated September 4, 834, the king said:
For in our days the precious treasure of the blessed Apostle has been revealed to us, that is, his most holy body. By having news of which, with great devotion and spirit of supplication, I rushed to go to worship and I will come so precious treasure, accompanied by my court, and we gave him worship in the midst of tears and prayers as Pattern and Lord of Spain, and by our own will, we bestowed upon him the little gift mentioned above, and we commanded to build a church in his honor.Alfonso II el Casto, September 4, 834.
Early Church
In the course of some excavations carried out in 1879 under the apse of the cathedral directed by the historian López Ferreiro, while Miguel Payá y Rico was Archbishop of Compostela, the foundations of the primitive tomb were discovered, called «Arca marmarica ”, with remains of an altar consisting of a smooth slab on a smooth stone shaft. It had a plan of about eight meters per side, with another central body, smaller and rectangular, built with large blocks of stone and the exterior walls were made of masonry. It had a portico with columns and paved with granite slabs; a border of Roman mosaic surrounded the lid of the tomb. The church that Alfonso II had built respected the old cell of the sepulcher, the columns were demolished and a wall was built near the marble ark in the shape of a nave with a small apse and finally everything was covered with a wooden roof.
Pre-Romanesque church
During the reign of Alfonso III, given the growing number of pilgrims and the small size of the church, it was decided to build another building, pre-Romanesque in style and larger than the previous one. It was built with a floor plan with three naves, leaving the old church entirely in its presbytery. The tombs of Santiago and his disciples were not touched, an altar dedicated to Saint Salvador was placed in the central head and in the lateral apses to the right was the altar of Saint Peter and to the left that of Saint John. The consecration, with great ostentation, took place in May of the year 899 with the assistance of "the royal family, 17 bishops, 14 nobles and other personalities". The deed of donation by King Alfonso III of Asturias is preserved in a parchment book in the cathedral.
In the summer of 997 Santiago de Compostela was attacked by Almanzor, the true ruler of the Caliphate of Córdoba, after Bishop Pedro de Mezonzo, fearing his intentions, evacuated the city. Almanzor and his Muslim hosts burned the pre-Romanesque temple dedicated to Santiago, respecting the sepulchre. That allowed the continuity of the Camino de Santiago. Around the year 1000 it was rebuilt again by Bishop Pedro de Mezonzo.
Romanesque church
The temple of the X century was also insufficient to accommodate the many pilgrimages that came to Santiago de Compostela. Under the impulse of King Alfonso VI el Bravo and Bishop Diego Peláez, work began on a great Romanesque cathedral in the year 1075, in charge of the master builders Bernardo el Viejo and his assistant Galperinus Robertus with fifty stonemasons, according to the Codex Calixtinus. Bishop Diego Peláez was dismissed in 1088, stopping the works for some time.
Five years later the works were underway, promoted by the recently appointed administrator of the diocese, Diego Gelmírez, with the support of the new bishop Dalmacio and Raimundo de Borgoña. In 1101 the master Esteban left the city of Compostela, leaving the chapels of the ambulatory completed and work on the façade of the Platerías begun. From this moment the work continued regularly, and during the first two decades of the XII century the work on the arms was finished. of the transept (in 1111), until the laying of the last stone, which, according to the indications of the Codex Calixtinus, took place in the year 1122. Diego Gelmírez, named bishop in 1100 and first archbishop de Compostela in 1120, was the most important figure in the task of promoting construction activity in Santiago. Although there were various stops during its construction, the large amount of alms received made it possible for it to return to worship and its consecration in 1128. In the year 1140, six sections of the naves had already been covered, and Maestro Mateo took over the direction of works in 1168 when the portico of Glory began and, although the works continued until a good part of the XIII century, it was consecrated definitively the cathedral in the year 1211.
Pilgrimage
Since approximately 813, with the discovery of the supposed relics of the Apostle and under the protection of King Alfonso II of Asturias, the news spread rapidly throughout Christian Europe and pilgrims began to arrive at the place, the so-called Campus Stellae (which will degenerate into the term Compostela), and which progressively became a center of pilgrimage with the foundation of a convent and various lodgings in the city itself. In the year 850, Gotescalco, French bishop of Le Puy-en-Velay made a pilgrimage to the tomb and is considered the first documented foreign pilgrim.
Religious people linked to the Order of Cluny prepared the Codex Calixtinus and the Historia Compostelana for Archbishop Diego Gelmírez and the peninsular kings favored the creation and projection of a network of Cluniac monasteries in the north of the peninsula and especially in the vicinity of the Camino de Santiago, thus achieving large Romanesque-style buildings. A privilege was granted, confirmed by Pope Alexander III, consisting of the fact that the year in which July 25, the feast of Saint James the Greater, fell on a Sunday, the same graces that were granted in Rome could be won in the church of Compostela. jubilee years, which there tend to coincide every twenty-five years. This is the oldest surviving concession bull, the Regis aeterni, dated 1179. This bull confirms a privilege granted by Pope Callistus II.
During the XIV century, major social upheavals took place in Europe that diverted pilgrims to other destinations. On the other hand, the Reconquista shifted all the economic and governmental attention of the Spanish kingdoms to the south. The Western Schism in 1378 damages and divides Christianity. The 15th century did not help its revitalization either, full of unpleasant events in the old continent: wars, famine, plague and bad harvests. In spite of everything, many believers continued to go to the Apostle's tomb to do his penance, but later the Camino fell into oblivion, and after the Middle and Modern Ages it began to lose importance. Since the Holy Year of 1993, the Galician autonomous government decided to enhance its value by focusing it as a tourist resource and aimed at people with the profile of the traditional religious pilgrim; In this way, a great publicity campaign was launched for the Compostela of that year: the «Xacobeo 93». Thanks to this empowerment plan, sections of the route and the infrastructures for pilgrims were restored, and the autonomous communities through which the Camino crosses collaborated. This is indicated by yellow painted arrows, scallop shells, Santiago crosses and other signs. In 1993 it was considered a World Heritage Site by Unesco.
The sections are long-distance trails (GR) that are generally more than fifty kilometers long and are designed for walks of more than two days. Some arrows of yellow paint are guiding the walker. Pilgrims who arrive at the cathedral have to show the "credential" of the Camino, which will show that they have traveled and have stayed in the places shown on it. The "Compostela" is a certificate issued by the ecclesiastical authorities and that it is given to pilgrims when they finish their pilgrimage in the cathedral, and to obtain it you need to have traveled a minimum of one hundred kilometers on foot (two hundred if you go by bicycle or on horseback). During the Middle Ages, the "Compostelana" was a means of indulgence, which allowed the soul's stay in purgatory to be reduced by half, and if it had been obtained in a Compostela Holy Year, the plenary indulgence was obtained.
There are numerous Compostela pilgrimage routes that have been created over the centuries. In Spain it begins in the ports of Somport (Vía Tolosana) or Roncesvalles (Navarra). Although the paths by which the faithful arrive in Santiago are very numerous, one of the best-known routes is the so-called French Way; It is a route of great cultural and artistic richness to which other routes are being added that new pilgrims are forging each year, taking advantage of the historical routes to which they add new routes. Pilgrims are increasing year after year.
Exterior of the cathedral
Each of the facades forms magnificent urban complexes with their respective squares. The baroque façade of the Obradoiro was made by Casas Novoa in 1740; Also Baroque is that of Azabachería, the work of Ferro Caaveiro and Fernández Sarela and modified by Ventura Rodríguez; that of Platerías, built by the master Esteban in 1103; and especially the portico de la Gloria, a fundamental work of Romanesque sculpture, completed by the master Mateo in 1188.
Gateway of Glory
The portico de la Gloria of the Cathedral of Santiago de Compostela is a Romanesque-style portico made by the master Mateo and his workshop commissioned by King Ferdinand II, who donated one hundred maravedís a year for this purpose, between 1168 and 1188, the latter date, which is recorded in stone in the cathedral as the date of its completion. On April 1, 1188, the lintels of the portico were placed and the completion of the complex was delayed until the year 1211, at which time the temple was consecrated in the presence of King Alfonso IX.
The portico is divided into three semicircular arches that correspond to each of the three naves of the church, supported by thick pillars with attached columns. The central arch is the largest (double that of each of the sides), it is the only one that has a tympanum and is divided by a central column, the mullion, with the figure of Santiago. Vertically, the lower strip is formed by the bases of the columns, decorated with fantastic animals, the middle strip is formed by columns that support the attached statues of the Apostles and the upper one by the arches that crown the three doors. The set of sculptures is intended to be an iconographic representation of different symbols taken from the Apocalypse of Saint John and other Old Testament texts.
Eardrum
The arrangement of the tympanum is based on the description of Christ made by the evangelist Saint John in the Apocalypse (Ch. 1,1-18). In the center, the pantocrator is shown, with the image of Christ in Majesty, showing the wounds of the crucifixion on his hands and feet. Surrounding Christ, the tetramorph with the figures of the four evangelists with their attributes: on the left, above Saint John and the eagle and below Saint Luke with the ox; on the right, above Saint Matthew on the chest of the tax collector and below Saint Mark and the lion.
On both sides of the evangelists, behind Saint Mark and Saint Luke, four angels appear on each side with the instruments of the Passion of Christ. Some carry, without directly touching them, the cross and the crown of thorns (on the left) and the spear and the four nails (on the right), others the column on which he was whipped and the jar with which Pontius Pilate washed.. On the heads of these angels, two numerous groups of souls of the blessed, forty in all. The twenty-four elders of the Apocalypse are seated in the archivolt of the central tympanum, each one holding a musical instrument, as if preparing a concert in honor of God.
Mullet
In the mullion or mullion is the seated figure of Santiago the Apostle with a pilgrim's staff, as patron saint of the basilica. Santiago appears with a parchment where Misit em Dominus (the Lord sent me) is written. The column ends on his head with a capital where the temptations of Christ are represented on three of his faces; In the one that looks towards the interior of the temple, two kneeling angels pray. At the foot of the saint there is another capital with the figures of the Holy Trinity. Under the Apostle the tree of Jesse is represented, the name given to the genealogical tree of Jesus Christ from Jesse, father of King David; It is the first time that this theme is represented in religious iconography in the Iberian Peninsula. The column rests on a base where there is a figure with a beard to his chest (perhaps an image of Noah) and two lions. At the foot of this central column, in the upper inner part looking towards the main altar of the cathedral, is the kneeling figure of Maestro Mateo himself, holding a sign on which is written Architectus. This image is popularly known as "Santo dos croques", due to the ancient tradition of students banging their heads against the figure to receive wisdom, a tradition that was later adopted by pilgrims, although steps are being taken to limit the number of croques. access to try to stop the deterioration that the work has suffered for this reason.
Jambas
In the columns of the central door and in the two side doors are represented apostles, prophets and other figures, with their iconographic attributes. All are crowned with their respective capital where different animals and human heads with leaf motifs are represented. All the figures were polychrome and with their names inscribed in the books or scrolls they hold in their hands.
The four struts of the portico are supported on strong bases where groups of various animals and human heads with beards are represented. For some authors these figures are images of demons, and symbolize that the weight of glory (the portico in this case) crushes sin. Other sources give it an apocalyptic interpretation, with wars, famine and death (represented by beasts), situations that can only be saved thanks to human intelligence (the heads of old men).
Side doors
The arch of the right door represents the Last Judgment. The double archivolt is divided into two equal parts by two heads. Some authors identify these heads with the figures of Saint Michael and Christ, for others they are Christ-Judge and an angel, and other sources indicate that they represent God the Father and God the Son. To the right of these heads Hell is represented, with figures of monsters (demons) that drag and torture the souls of the damned. On the left, Heaven with the elect, with figures of angels with children that symbolize saved souls.
The arch of the left door depicts scenes from the Old Testament, with the just awaiting the arrival of the Savior. In the center of the first archivolt is God the creator, who blesses the pilgrim and holds the book of Eternal Truth; to his right are Adam (naked), Abraham (with raised forefinger) and Jacob. With them are two more figures that could be Noah (the new father of humanity to save it from the Flood) and Esau or Isaac and Judah. To the left of God we see Eve, Moses, Aaron, King David, and Solomon. In the second archivolt, the upper one, ten small figures represent the twelve tribes of Israel.
Obradoiro façade
The Plaza del Obradoiro to which this façade faces alludes to the stonemasons' workshop (obradoiro, in Galician) that worked in the square during the construction of the cathedral. To protect the Pórtico de la Gloria from the deterioration it was suffering due to the inclement weather, this façade and its towers had already had several reforms since the century XVI. In the 18th century it was decided to build the current Baroque façade, the work of Fernando de Casas Novoa. It has large glass windows that allow lighting the old Romanesque façade and is located between the towers of Las Campanas and La Carraca. In the middle of the central body is Santiago Apóstol and one level below his, two of his disciples, Atanasio and Teodoro, all dressed as pilgrims. In the middle, the urn (representation of the tomb found) and the star (representation of the luminaries that the hermit Pelayo saw) between angels and clouds. In the tower on the right is María Salomé, mother of Santiago, and in the tower on the left is his father, Zebedee. On the balustrade on this left side you can see Saint Susanna and Saint John and on the one on the right Saint Barbara and Saint James the Less.
To go up to the entrance of the façade there is a staircase, made in the XVII century by Ginés Martínez, from Renaissance style inspired by that of Jacopo Vignola of the Farnese Palace, in the shape of a diamond with two ramps that surround the entrance to the old Romanesque crypt of the century XII by master Mateo, popularly known as the "Old Cathedral".
Between the existing plane of the Obradoiro façade and the old Romanesque doorway (Pórtico de la Gloria) there is a covered narthex.
This façade has become a symbol of the cathedral and the city of Santiago de Compostela. Proof of its representativeness is the engraving that appears on the reverse of the Spanish coins of 1, 2 and 5 euro cents.
A restoration of the façade carried out in 2014 revealed many aspects that could be greatly improved from its original construction.
South façade or the Platerías
The façade of the Platerías (Praterías, in Galician) is the southern façade of the transept of the Cathedral of Santiago de Compostela and is the only Romanesque façade that remains in the cathedral. It was built between 1103 and 1117 and during the following centuries elements have been added from other parts of the cathedral. The Plaza de las Platerías is delimited by the cathedral and the cloister on two of its sides; next to the cathedral is the Casa del Cabildo.
It consists of two dilapidated entrance doors with archivolts and storied eardrums. The archivolts are on eleven attached columns, three are made of white marble (the central one and those at the ends) and the rest are made of granite. The figures of twelve prophets appear in the center and the Apostles on the sides. On the eardrums there is a large frieze that is separated from the upper body by a strip supported by grotesque corbels; On this floor there are two windows that are adorned by Romanesque archivolts.
In the central frieze is Christ, with various characters and scenes, to his right the six figures that can be seen belong to the stone choir of the master Mateo that were placed at the end of the century XIX. The original layout of the iconographic elements has been distorted since the XVIII numerous images recovered from the dismantled façade of Azabacherías were introduced. In a central medallion the Eternal Father (or the Transfiguration) appears with open hands and on the arches in the extrados there are four angels with trumpets announcing the Last Judgment.
In the tympanum of the left door appears Christ tempted by a group of demons. On the right appears a half-dressed woman with a skull in her hands, who could be Eve or the adulterous woman; her this figure is not praying on her knees, but she is sitting on two lions. Saint Andrew and Moses appear on its jambs. On the left buttress, the biblical King David seated on his throne with his legs crossed, translucent through the fine fabric of his clothing, and playing a viola, personifies the triumph over evil and is an outstanding work of the Romanesque, sculpted by the master Esteban or master of the Platerías; also appears the creation of Adam and Christ blessing. Many of these figures come from the northern Romanesque or Paraíso façade (current Azabachería façade) and were placed on this façade in the 18th century .
In the tympanum of the right door there are several scenes of the passion of Christ and the adoration of the Magi. On one of the jambs there is an inscription commemorating the laying of the first stone:
ERA / MC / XLI / V IDUS / JULLIIInscription that follows the Roman calendar and, according to the calculation of the Hispanic era, corresponds to July 11, 1103. An unidentified image of a fox that eats a hare and, in front of it, a bad woman dressed with an animal on her lap, come from another place. Leaning on the wall of the Berenguela tower there are other images that represent the creation of Eve, Christ on a throne and the sacrifice of Isaac.
North or Azabachería façade
The Azabachería façade (Acibecharía, in Galician) is located in the Plaza de la Inmaculada or Azabachería, where the last urban section of the French, Primitivo, Northern and English roads ends through the ancient Francigena gate or Gate of Paradise. The Romanesque portal was built in 1122 by Bernardo, treasurer of the temple. This gate was demolished after having suffered a fire in 1758; some sculptural pieces that were saved were placed on the façade of the Platerías. The new one was projected in the Baroque style by Lucas Ferro Caaveiro and finished by Domingo Lois Monteagudo and Clemente Fernández Sarela in the neoclassical style, although it retained some Baroque traces, in 1769.
At the top of the façade is a statue of Saint James from the 18th century, with two kings at his feet in prayer position: Alfonso III and Ordoño II. In the center is the statue of Faith.
East or Quintana façade
The facade of the cathedral that overlooks the Plaza de la Quintana has two doors, the Puerta Real, in Baroque style, begun under the direction of José de Vega y Verdugo by José de la Peña de Toro in 1666 and finished by Domingo de Andrade in 1700, who made some large columns that include two floors of windows, a balustrade with large pinnacles and an aedicule with an equestrian sculpture of Santiago (now disappeared), highly decorated with decorations of fruit clusters and large military trophies. scale. The kings of Spain entered the cathedral through this door, hence its name, and on its lintel is the royal coat of arms.
The so-called Puerta Santa or Puerta del Perdón is the closest to the steps, it is generally closed with a gate and it opens only in jubilee years, on December 31 of the previous year. It was one of the seven minor gates and was dedicated to Saint Pelayo (whose monastery is just opposite). Above this door you can see in some niches the image of Santiago and his disciples Athanasius and Theodore next to him. In the lower body and on both sides of the door, twenty-four figures of prophets and apostles were placed (including that of Santiago himself) that came from the old stone choir of the master Mateo. Inside this door, passing through a small patio, is the true Holy Door, through which one enters the ambulatory of the apse of the temple.
Tower of the Bells
The primitive towers that were on the main façade of the cathedral were Romanesque (current Obradoiro façade). The one located on the Epistle side (right) and the Ratchet tower, on the Gospel side (left), are called respectively the Bell Tower; both have a height of between 75 and 80 meters.
The first body of the tower was built in the 12th century; in the 15th century various modifications were made and in 1483 King Louis XI of France donated the two largest bells of the thirteen with the ones that count.
Due to a tilt that was detected in its structure between the XVI and XVII had to be reinforced with buttresses, between 1667 and 1670 José de la Peña made the baroque body in which the bells are housed, and it was finished by Domingo de Andrade. The architecture of the towers has a great perspective effect thanks to its vertical lines and the staggering of its floors.
North or Ratchet Tower
It is located on the left side of the Obradoiro façade, it was built as its companion on the opposite side on top of an earlier one from the Romanesque period. It was designed by Fernando de Casas Novoa in 1738, imitating the Bell Tower made by Peña del Toro and Domingo de Andrade in the XVII century, achieving a baroque decoration with all kinds of ornamentation that provided an architectural unification throughout the façade.
In April 2010, a replica of the old ratchet was installed, as it was not possible to restore it, which will become part of the cathedral museum. The new one is a faithful copy of the old instrument and has been made with the same kind of chestnut wood. It consists of four rectangular sounding boxes with a reed on each one that, when rotating on a toothed axis and hitting them, makes them sound; the boxes are placed in the shape of a cross and each arm measures a little over two meters. This ancient instrument, currently out of use in the liturgy, was played during the Holy Week celebrations as a symbol of mourning for the death of Jesus, to silence the sound of the bells during this time of recollection.
Clock Tower, Trinidad or Berenguela Tower
The Clock Tower, also called the Trinidad or, not quite rightly, the Berenguela, is located at the intersection of the Plaza de las Platerías and the Plaza de la Quintana. Traditionally, it is considered that its construction began in 1316, at the request of Archbishop Rodrigo de Padrón, as a defense tower and after his death his successor, Archbishop Berenguel de Landoria, continued with the work, although some authors maintain that these data may not be When he was appointed master master of the cathedral, Domingo de Andrade continued its construction and between 1676 and 1680 he raised it two more floors and with the use of various structures he achieved a harmonious and ornamental ensemble with a pyramid-shaped crown and a lantern as a final auction (in which four incandescent lamps remain permanently lit). It rises up to seventy-five meters above sea level.
In 1833, a clock with four spheres (one for each face of the tower) was placed, made by Andrés Antelo and commissioned by Archbishop Rafael de Vélez. As part of its mechanism it has two bells, the one for the hours, called Berenguela, and another smaller one that marks the quarters; both were cast in 1729 by Güemes Sampedro, the Berenguela has a diameter of 255 cm and a height of 215 cm, with an approximate weight of 9,600 kilos, and the one for the quarters weighs 1,839 kilos with a diameter of 147 cm and a height of of 150 cm. Both bells suffered a crack that forced their replacement; the current replicas were cast in Asten (the Netherlands) by the house of Eijsbouts in 1989 and placed in the cathedral in February 1990.
Interior of the temple
The structure of the building is located on an area of eight thousand square meters, it consists of a Latin cross plan with three naves about one hundred meters long with a transept also with three naves and about seventy meters long. The height in the central nave is twenty-two meters throughout its length and reaches a maximum of thirty-two meters in the transept vault. The dome, located over the center of the transept, is Gothic and replaces the old Romanesque one.
Near the main altar, the ambulatory is made up of various apsidal Romanesque chapels, the central one with a square plan, and it also has two apses in each of the arms of the transept. On the side naves, separated from the central one by forty-two columns, there is a clerestory with a quarter-barreled roof and a balcony with double-arched windows. The central nave is covered with a barrel vault over transverse arches and the lateral ones with groin vaults.
The lighting comes from the windows of the two floors of the side naves from the Romanesque period, in the main chapel they are polylobed and those that correspond to the ambulatory are portholes. The interior ornamentation can be seen in the decorated capitals in the apse and in the plant decorations in the gallery.
The cathedral has two large organs located in the central part of the upper sections of the main nave. They were made in 1708 and 1712 commissioned by the cathedral chapter to the master Manuel de la Viña and the box to the architect Antonio Afonsín and the sculptor Manuel Romay. In 1978 they merged into one, the console was replaced and electronic and computer mechanisms were included by an Italian company.
Chorus
Stone Choir
Carried out by the master Mateo and his workshop around 1200, there was a stone choir that occupied four sections of the central nave, it had the shape of a rectangle with cresting and the ceremonial seats were decorated with images of apostles and prophets who They were between buildings, in a representation of the heavenly Jerusalem. It was dismantled from the cathedral in 1603 to be replaced by a wooden one, and its pieces were used for other purposes and also used as masonry. Twenty-four sculptures of apostles, prophets and patriarchs from this stone choir are found at the door of the façade of Plaza de la Quintana. In various excavation and restoration works of the cathedral, pieces that belonged to the choir have been found, and which are currently on display in the cathedral museum. The soldier and chronicler of the Apostle Santiago Mauro Castellá Ferrer, witness of its destruction, wrote: "the most beautiful ancient Choir that existed in Spain has been destroyed ".
Wooden choir
The new wooden choir was the work of the sculptors Juan Davila and Gregorio Español, commissioned by Archbishop Juan de Sanclemente at the beginning of the XVII century , which decided to dismantle the previous one for the placement of the archiepiscopal chair that the previous one lacked and to adapt it to the provisions of the Council of Trent. It was made under Davila's design with two rows of seats, the first consists of thirty-five seats with backs of half-length figures, and the second consists of forty-nine seats with standing characters representing apostles, prophets, doctors of the church, martyrs and other founding and local saints. The archiepiscopal chair placed in the center of the second floor presides over the complex. After occupying a space in the central nave of the cathedral, in 1945 it was decided to be dismantled and transferred to the Monastery of San Martín Pinario and a second transfer to the Monastery of Santa María de Sobrado in 1973. These trips resulted in important damage to the set of chairs, for which in 2002 it was decided to proceed with its restoration and its assembly again in the Monastery of San Martín Pinario.
Main Chapel
The main chapel was originally Romanesque, but it was reformed during the Baroque period by order of the new master builder, José de Vega y Verdugo, appointed by Innocent X. It has Renaissance pulpits on both sides at the entrance with scenes of the life of the Apostle made by Juan Bautista Celma in 1578. A canopy from the XVII century supported by angels and a baroque dressing room. The altar was built by Domingo Antonio de Andrade over the tomb of the Apostle and on which he placed three representations of the saint, inside the alcove a seated polychrome stone image of Santiago XIII dressed as a pilgrim with a silver cape adorned with large jewels; You can go up the back of the altar to make the traditional embrace of the saint. Santiago is represented on an equestrian statue on the tabernacle and four kings do him honours: Alfonso II, Ramiro I, Fernando el Católico and Felipe IV. Finally, the representation of the cardinal virtues is found in each angle: prudence, justice, strength and temperance. The Archbishop of Mexican origin Antonio Monroy was the patron who donated the money for the construction of the front of the altar, the tabernacle, the exhibitor and the image of the Immaculate Conception.
Sepulchral Crypt
According to Catholic tradition, under the dressing room is the tomb of Santiago and his two disciples, Atanasio and Teodoro.
For fear of frequent incursions by English corsairs, especially Francis Drake who had threatened Compostela after landing in La Coruña in 1589, by order of Archbishop Juan de Sanclemente the relics were moved that same year and hidden on the floor of the apse of the temple next to the main chapel. Over time this place was forgotten and in January 1879 Cardinal Miguel Payá y Rico decided to recover the relics and various excavations were carried out until they found an urn containing bones in the area of the apse; After an analysis by the University of Compostela, the Holy See carried out a process that culminated in its authentication by Pope Leo XIII in 1884 through the bull Deus Omnipotens.
Reforms were carried out in the crypt to display the relics in a new Romanesque-style chiselled silver urn with the central image of Maiestas Domini inside a mandorla surrounded by the tetramorphs and the Apostles on both sides sides, which was made according to a design by José Losada in 1886 and placed on a marble altar.
Despite the studies carried out during the authentication process of the remains that are preserved under the altar of the cathedral, and the fact that various authors defend their validity, that authenticity was questioned on several occasions, among others, by the Spanish historian Claudio Sánchez-Albornoz.
Chapel of the Pillar
This chapel is formed by the union of the old chapels of San Andrés and San Fructuoso, built at the request of Archbishop Diego Gelmírez. Its new building was due to the wish of Archbishop Antonio Monroy and to be used as a sacristy. He commissioned the work in 1694 to Domingo de Andrade y Novoa and it was continued by the new master builder Fernando de Casas after the death of the previous one in 1712. The altarpiece was made by Romay following the design of Fernando de Casas. The central image of the Virgen del Pilar is made of stone and contains, among others, the figures of Saints Domingo de Guzmán, Sebastián, Tomás de Aquino and Juan el Bautista. In the attic a painting of the Apparition of the Virgin of Pilar to Santiago by the Compostela painter Juan Antonio García de Bouzas who in 1719 was in charge of all the pictorial decoration of the chapel based on marbles and jaspers feigned There is also the tomb of Archbishop Antonio Monroy represented in an attitude of prayer, made by Diego Fernández de Sande. The chapel has an octagonal dome with a lantern adorned with carvings of military and heraldic motifs. It was used as a sacristy until 1879 when, by order of Cardinal Miguel Payá y Rico, it became solely a chapel.
Mondragón Chapel
The chapel of La Piedad, known as the chapel of Mondragón, founded in 1521 by the canon Juan de Mondragón with permission from the archbishop Alonso de Fonseca y Ulloa and finished the following year, is in the flamboyant Gothic pointed style of the century XVI. The terracotta relief of the Descent of Jesus or Lamentation over the dead Christ stands out, the work of Miguel de Sevilla from the year 1526.
Chapel of La Azucena or San Pedro
Located next to the Holy Door, the next chapel by the ambulatory, formerly called St. Peter's and later La Azucena, was founded by Mencía de Andrade in 1571, who also has his tomb in the chapel with a recumbent statue made by Juan Celma Baptist. The Baroque altarpiece was designed by Fernando Casas Novoa and built by Francisco de Moas in 1731, and in it you can see the images of the Virgen de la Azucena and Saints Pedro, José, Judas Tadeo and Rita de Casia. The mural paintings, discovered after a restoration carried out in 1998, the work of Juan Bautista Celma, stand out and represent the Exaltation of Saint Peter and the Conversion of Saint Paul.
Chapel of the Saviour
It is the chapel that is located in the center of the ambulatory and is where the construction of the Romanesque cathedral began in the century. XI by the master Bernardo el Viejo, as evidenced by the inscriptions on two of the capitals of the arch at the entrance to the chapel, one with the representation of King Alfonso VI and the other with two angels carrying a band where you can read:
PRINCIPLE ADEFONSO CONSTRVCTVM OPVSReigning Prince Alfonso did this work.
and the other, which represents Bishop Diego Peláez, with the inscription held by the angels that reads:
TEMPORE PRESVLIS DIDACI INCEPTVM HOC OPVS FVITIn prelate time Diego began this work.
In this chapel there is a plateresque-style polychrome marble altarpiece commissioned by Archbishop Alonso Fonseca y Ulloa, at the beginning of the century XVI. This altarpiece contains the images of the Savior, of the Mother of God with the Child and of Santiago the pilgrim.
Chapel of Our Lady the White
The chapel of Nuestra Señora la Blanca, also called de los España, in memory of its founder Juan de España (whose tomb is in this chapel) and family, who died without succession they gave it to Pedro de Arosa. Its neo-Gothic altarpiece is from 1906, it contains in the center the baroque image of Nuestra Señora de la Blanca, a carving by Gregorio Fernández Prieto from 1747, and on one side is the image of the Virgin of Montserrat. In this chapel the guild of silversmiths worships Saint Eloy.
Chapel of Saint John
The chapel of San Juan, formerly of Santa Susana, was founded by Archbishop Diego Gelmírez to worship this saint. Its altarpiece contains the images of Saint John, from the XV century, and that of Saint Susana and Saint Domingo de la Calzada, works modern ones made by Mariñas in 1902. In this chapel is the burial of Bishop Miguel Novoa Fuente on the ground and that of the sister of Archbishop Juan de Sanclemente.
Chapel of Saint Bartholomew
The chapel, formerly called Santa Fe and now San Bartolomé, has a Plateresque altarpiece in polychrome marble, the work of Flemish Mateo Arnao, which contains images of the Virgin of Good Counsel in the center, with representations of Saint Bartholomew and pilgrim Santiago on both sides. In the same chapel is the Renaissance tomb also made by the master Arnao, where the remains of Diego de Castilla, great-grandson of King Pedro I the Cruel, who died in 1521, are buried.
It has a tomb with the figure of a recumbent body dressed in a pluvial cape and embroidered decorations, the head is on two pillows and the feet rest on a lion. Below is an inscription that reads:
It is an praise of the deceased and partially configures his spiritual portrait, highlighting the character's rank, prestige and condition.
Above the sarcophagus is a bas-relief of the Resurrection of Jesus.
Chapel of the Conception
The chapel of the Conception of Mary, also called the Prima chapel because the canons celebrated the missa prima in it, was renovated and designed in 1525 by Juan de Álava and dedicated to the Immaculate Conception, whose image was made in polychrome stone by Cornelis or Cornielles de Holanda in the XVI century. Its altarpiece with a double altar is the work of Simón Rodríguez and the image of the Descent from the Cross on the left altar is the work of Diego Fernández de Sande, all carried out in 1721. The architect Domingo Antonio de Andrade is buried in the ground.
Holy Spirit Chapel
The chapel of the Holy Spirit is located near the entrance door to the church-chapel of La Corticela, in the north arm of the transept, it was founded at the end of the century XIII, with provision for twelve clerics to whom, in the XV century >, Archbishop Álvaro de Isorna granted them the title of “rationeros del Espíritu Santo” with the obligation, among other things, to sing Salve Regina to Our Lady every evening. Outstanding in this chapel are the magnificent tombs from the XIII to XVI. It was enlarged in the 14th century and later reformed on various occasions.
The image of the Virgen de la Soledad, made in 1666, was transferred from behind the choir of the cathedral to this chapel for worship. The embroidered cloak is a gift from the Archbishop and Capuchin religious, Fray Rafael de Vélez. The base, the angels and the ornamental pieces are also donated pieces, and the silver front was made by Antonio Morales in 1747.
Corticela Chapel
It originated from an oratory dedicated to Santa María, called de la Corticela, which was destroyed in the IX century.. It was rebuilt in the 12th and XIII and was integrated into the layout of the cathedral around the XVIII century; This chapel is accessed through a passageway in the north transept.
The Romanesque door consists of various archivolts with columns and capitals decorated with plant and zoomorphic motifs, and the tympanum represents the Adoration of the Magi. The plant consists of three naves separated by semicircular arches with columns of capitals also decorated with plant motifs. The apse of the head has a window with jaquelada (chess) decoration. In the right side nave is the tomb of Cardinal Gonzalo Eans, who died in 1342, with his recumbent figure installed under a pointed arch with a molding decorated with diamond points.
Communion Chapel
Also called Sacred Heart, it is located in the nave on the Gospel side; On the entrance wall there is an alabaster image of the Virgen del Perdón. This chapel was founded by Lope de Mendoza in 1451 for his burial. In the 18th century it underwent reforms under the mandate of Archbishop Bartolomé Rajoy, the architect Miguel Ferro Caaveiro transforming a large part of the chapel into the Neoclassical style with a dome on eight Ionic order columns. The altarpiece is by Francisco de Lens and contains four images of doctors of the Church made by the Astorgano Gregorio Español and by Juan Dávila, of Castilian descent, who also executed the choir stalls of the cathedral between 1599 and 1608 and which are currently preserved in the monastery of Sobrado del Obispo. The tomb of Archbishop Rajoy is to the right of the chapel and to the left is that of Archbishop Lope de Mendoza.
Chapel of Christ of Burgos
The chapel of Christ in Burgos owes its name to the image of a Christ carved in wood in Burgos in 1754 by an anonymous author. It was founded by Archbishop Pedro Carrillo y Acuña as a funerary chapel and there is a sculpture of him in an attitude of prayer on the left side of the chapel. Its construction was carried out by Melchor Velasco y Agüero in 1665 with a plan in the shape of a Greek cross and a coffered dome. It has two Baroque-style side altars executed by Melchor de Prado; The altar on the right side depicts the evangelical scene of Mary Salome interceding on behalf of her sons James and John before Christ, and the left altar shows the scene of Saint Peter crying after denying Jesus.
Chapel of Relics
This chapel was built between 1520 and 1535 commissioned by Archbishop Alonso de Fonseca y Ulloa to the architect Juan de Álava (a disciple of Juan Gil de Hontañón) who built it with a ribbed vault cover. It contains an important collection of relics that began during the Middle Ages when it was used to contain the mortal remains of the different bishops of the cathedral. The reliquaries are placed in a neo-Gothic altarpiece from 1924 designed by Rafael de la Torre over an earlier one by Bernardo Cabrera and Gregorio Español from the year 1630 and which was partially destroyed by a fire in 1921, although the reliquaries or their relics were not damaged.
- Real Pantheon
In this chapel there are various tombs that were moved in 1535 from their original location in the chapel of Santa Catalina. A century later some arcosolios were built on the walls of the chapel where the tombs of:
- Raimundo de Borgoña (1050-1107), husband of Queen Urraca I of Leon and father of Alfonso VII the Emperor, and
- Berenguela de Barcelona (1108-1149), queen consorte de Castilla y León, esposa de Alfonso VII e hija de Ramón Berenguer III,
- Fernando II (1137-1188), king of Leon and son of Alfonso VII the Emperor,
- Alfonso IX (1171-1230), king of Leon and son of Fernando II de León,
- Juana de Castro (?-1374), queen consorte de Castilla y León and second wife of Pedro I de Castilla.
Throughout history, other royals also wanted to make the cathedral their resting place. Thus, in different locations within it, are the tombs of:
- Fernando de León (1192-1214), son of King Alfonso IX de León,
- Pedro Fernández de Castro (m. 1342), grandson of Sancho IV de Castilla and father of Queen Juana de Castro, and
- Diego de Castilla (m. 1521), grandson of Pedro I de Castilla and maestrescuela of the Cathedral of Santiago de Compostela.
Chapel of San Fernando
The construction of this chapel was completed in 1527. It is covered by two sections of star vaults on corbels, whose ribs form rich and different designs with keystones decorated with plant and Jacobean motifs. The wall decoration was completed in 1536 with some mural paintings representing the Ascension and the Assumption of María by Pedro Noble.
This space was soon used as the chapel of Holy Relics, which was moved here in 1537. It served that purpose until, in 1641, they were moved to their current location, almost opposite the entrance to this chapel.
The altarpiece houses a figure of King Ferdinand of Castile with orb and sword, looking up to heaven and wearing wide clothing with angular baroque folds.
In this chapel, pieces of gold and silverware are kept as important as the original cape that wore the image of Santiago on the main altar, a gift from Archbishop Monroy and replaced by a replica in recent decades.
Chapel of Saint Andrew
This chapel was founded in 1674 by Archbishop Girón with the intention of dedicating it to the parish worship of Saint Andrew, although due to its location and communication between 1674 and 1679 its function was that of a body of guards.
The main altarpiece is from 1707 by Fernández Espantoso and the two superimposed tombs with recumbent statues, on the right, were sculpted by Juan Bautista Celma and belong to Canon Pedro García (1561) and Cardinal Juan Martínez Ternero (1581).
Alba Chapel
This chapel was founded by the canonical Gómez Ballo in 1529, as an inscription on its entrance arch says since then. A star-shaped vault covers the entire space, and in it the ribs draw rich forms similar to those of the bays of the immediate cloister to which it opens. It has a gallery and an organ.
The first organ, from 1533, was replaced by a new one thirty years later. The same happened with the first altarpiece that this chapel housed, ordered to be done by the founding canon himself, but which shortly after, in 1534, would be replaced by another commissioned to Cornielles de Holanda.
Its altarpiece is in the Rococo style, the work of José Gambino, who already shows a certain influence from his disciple and son-in-law, the great Neoclassical sculptor from Santiago de Compostela, José Ferreiro, with whom he worked in 1770.
Above a simple predella imitating marble and adorned with heraldic shields and reliefs of saints in grisaille, a large niche topped by God the Father in a burst of glory between clouds tells of the passage of the transfiguration: Christ levitates between clouds and cherubs with his resplendent white robe under the golden rays that depart from the Creator. The scene is surrounded by two saints, identified as San Gil and Santo Domingo, already almost neoclassical.
Older in both style and composition are the figures on the landscape, the privileged apostles chosen to accompany Christ on Mount Tabor.
Among them is Santiago, with his pilgrim's staff, who together with Pedro and Juan make up a group before the altarpiece. Its authorship is by Mateo de Prado and therefore responds to the baroque style prevailing at the time of its carving, in the XVII century.
Santiago Matamoros dressing room
This small chapel was not built for iconographic purposes, since it was originally a space that formed part of an entrance to the old Gothic chapel of Lope de Mendoza, located on the site now occupied by the Communion chapel, of neoclassic. It was an entrance already in the Mannerist style, as can be seen in the architecture that surrounds the niche of Santiago Matamoros. To his left, bricked up and with a confessional in front of it, was an old blinded door that gave access to one of the old towers of the medieval cathedral.
It is located in the north arm of the transept, and its small size means that it cannot be accessed or circulated through it, and also makes it impossible to place any type of altarpiece. It only houses an equestrian statue of the Apostle Santiago, the work of José Gambino, in his iconography of Santiago Caballero or Matamoros.
Iconographically, Santiago caballero or matamoros refers to the miraculous intervention of Santiago on the back of his white horse in the battle of Clavijo, also remembered in a medieval tympanum on the south side of the transept, next to one of the access doors to the cloister.
The Baptistery
Baptizing new members of the Church is one of the main functions of every Catholic temple. This sacrament that commemorates the baptism of Christ in the Jordan River requires the use of water. The "sprinkling" or pouring of holy water on the neophyte has been the main part of this rite since antiquity, for which suitable spaces were used for this purpose since the early days of Christianity: the baptistery. It is located on the south side of the transept, between the entrance from the Platerías and the interior door of the Royal Portico towards the Plaza de la Quintana. The baptismal font is made of rectangular marble on a small granite column. In the upper part of the enclosure we can see a Gothic Calvary from the Castilian school of the XIV century and a San Juan Bautista cast in bronze, the work of local artist Jesús León, who is also the author of the current bronze leaves that close the Holy Door.
Sacristy
The construction of the new cloister designed by Juan de Álava from 1521 brought with it the appearance of rooms adjacent to it and destined for complementary services to the cult itself, such as the sacristy of the Cathedral, the antechamber or the chapel of the Relics, or dedicated to private and funeral worship (Alba chapel). Its invoice is due to Juan de Álava himself, under the direction of Jácome Fernández.
On the remains of one of the bays of the medieval cloister of Don Juan Arias, and taking advantage of some fragments of the Gómez Manrique tower (<span style="font-variant:small-caps;text;XIV), the antechamber is preserved, like the sacristy of the cathedral, in the same state of construction as it was when it was created. Its floor plan is rectangular, and it opens onto the southern arm of the transept. It also serves as communication, through another door, with the cloister and, today, also with the Treasury building built by Rodrigo Gil in the Plaza de las Platerías.
The sacristy of the Cathedral, on the other hand, has a square plan. Both spaces are covered with different vaults with complex tracery reminiscent of the Salamanca works by Juan de Álava, although here perhaps less complex than in those Castilian works. In the sacristy, the ribs start from corbels and trace a central circumference, with eight rays and completed with a quatrefoil of arches in an ogee arch, following a pattern that is frequently repeated in the naves of the New Cathedral of Salamanca and in other cathedral dependencies. In the center of this high vault today hangs the bronze lamp donated by the Galician law professor and minister Eugenio Montero Ríos in 1895. Inside the sacristy there is a Via Crucis from the XIX as well as paintings by Gregorio Ferro and the Tradition of Santiago in Galicia, by Modesto Brocos.
Cathedral treasure
Next to the Chapel of the Relics is a Gothic chapel that contains various cathedral treasures, among which the processional monstrance made in 1544 by the goldsmith Antonio de Arfe stands out; It is one and a half meters high and has four floors made up of Plateresque-style columns with a large number of figures of the Apostles and a resurrected Christ, and scenes from the life of the Apostle Santiago are engraved on the base. In addition, other crosses belonging to various archbishops and from different periods are shown, silver images from the XVI and XVII, ivory crucifixes as well as a Madonna, also made of this material, from the XVI.
Cloister and Archive
The cloister has a square plan of thirty-four meters per side; Its construction began in 1521 according to the plans of the architects Juan de Álava and Juan Gil de Hontañón, which underwent successive modifications until their completion in 1590 by the architect Gaspar de Arce. It is in the Gothic-Renaissance style of the Castilian school and is crowned with an openwork balustrade with pinnacles. As usual in the old cloisters, there are tombs of people related to the cathedral. On the north side is the Alba chapel, founded in 1530, which houses an altarpiece with the Transfiguration of Jesus, a work dating from the XVIII. In a corner of the cloister are the original bells of the Berenguela tower.
From the cloister there is access to the Chapter House, built by Lucas Ferro Caaveiro, and to the Cathedral Archive-Library, where manuscripts such as the Codex Calixtinus of Liber Sancti Iacobi, among many other books and documents that refer to the cathedral and the history of Galicia from the Middle Ages to the present day.
Rapestries
The cathedral has a collection of tapestries that can be found in five rooms equipped for their exhibition, one of them dedicated only to the twelve by Francisco de Goya that were bequeathed to the cathedral in 1814 by Pedro Acuña y Malvar. These tapestries had been made in the Royal Tapestry Factory of Santa Bárbara commissioned by King Carlos III for the Royal Sites of El Pardo between 1776 and 1780. Different tapestries are shown in the other rooms by David Teniers, Mariano Salvador Maella, Ramón Bayeu and Peter Paul Rubens.
Botafumeiro
The Botafumeiro is an immense silver-plated brass censer that weighs 62 kilograms empty and is 1.60 meters high. The previous Botafumeiro weighed 60 kg, but in 2006 a silver bath was added to it, which increased its weight to 62 kg today. The rope that supports it, tied to the transept of the cathedral, is currently made of a synthetic material, is 65 m long, 5 centimeters in diameter and weighs 90 kg. Previously the ropes were made of hemp or esparto grass. The Botafumeiro is filled with about 40 kg of charcoal and incense (with which it exceeds 100 kg in weight at the beginning of its movements), then it is tied with strong knots to a long rope that goes to the roof of the building, and it is moved by means of a pulley mechanism through the nave of the church; To achieve this, a group of eight men, who are called tiraboleiros, first push it to make it move, and then each one pulls one end of the rope to gain speed. The movement of the Botafumeiro can reach a speed of 68 km/h during its movement through the transept of the cathedral, from the Azabachería gate to the Platerías gate, describing an arc of 65 m and a maximum height of 21 m (a 82º angle). To reach this maximum height, 17 complete trips are needed.
Tradition says that the use of the censer in the cathedral of Santiago began in the XI century, with the idea of perfuming the temple. and eliminate the bad smell left by the pilgrims, tired, sweaty and dirty and many of them sick. In the year 1200 the initial system of pulleys was changed for a system of treads that allowed lateral displacement, with which it could travel about 150 cm, which was the distance that the rope allowed. King Louis XI of France donated a sum of money to the cathedral in 1400 to replace the medieval censer, which was not made until 1554. The current rolling mechanism of the Botafumeiro was installed in 1604.
The new censer was made entirely of silver, but it was stolen by Napoleon's troops in April 1809 during the War of Independence, being replaced by the current one, which was created by the goldsmith José Losada in 1851.
An indication of the symbolic importance of the Botafumeiro in Spain is the design of the 5 pesetas coins of the year 1993, with an engraving of the Compostela censer.
Conservation
The cathedral presents various interior and exterior structural problems, which are highlighted by the rains that give rise to water leaks into the interior of the church, all of which has led to the drafting of the Master Plan, a draft of rehabilitation and conservation to ensure its restoration. After the Berenguela tower and the Azabachería façade, it was the turn of the Obradoiro façade, restored between 2013 and 2018, with very contemporary windows. These works were followed by those of the dome and continuing with the roofs.
Contenido relacionado
International Workers' Day
Paul Kirchoff
Bible
