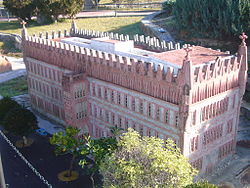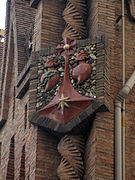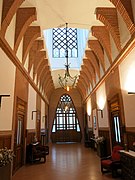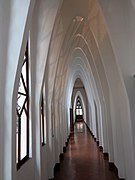Teresian College of Barcelona
The Colegio Teresiano or College of the Teresianas (in Catalan, Col legi de les Teresianes) is a work of the modernist architect Antoni Gaudí. Located in the old town of San Gervasio de Cassolas (today an integral part of Barcelona, Sarriá-San Gervasio district), at 85 Ganduxer street, it was conceived by Saint Enrique de Ossó to house a school and the convent of the Congregation of Teresian Religious, which he himself had founded. The building was built between 1888 and 1890.
This work belongs to Gaudí's neo-Gothic period (1888-1898), a stage in which the architect was inspired above all by medieval Gothic art, which he assumed in a free, personal way, trying to improve its structural solutions. Neo-Gothic was at that time one of the most successful historicist styles, especially as a result of the theoretical studies of Viollet-le-Duc. Gaudí studied Catalan, Balearic and Roussillon Gothic in depth, as well as Leonese and Castilian in his stays in León and Burgos, coming to the conviction that it was an imperfect style, half resolved. In his works, he eliminates the need for buttresses by using ruled surfaces, and suppresses excessive crests and fretwork.
The building was declared an Asset of Cultural Interest on July 24, 1969 with the reference RI-51-0003820.
History
The initiative came from San Enrique de Ossó, founder of the Company of Santa Teresa de Jesús (or Teresianas), who planned to build a convent, a female school and a boarding school. To do this, he bought a plot of 26,104 m² in San Gervasio de Cassolas to the Ganduxer family —which gave its name to the street where the school is located—, for a price of 130,000 pesetas, the May 4, 1888. To cover expenses, bearer bonds were issued at 3% per year, ranging from 25 to 25,000 pesetas.
Construction began in 1888 —the first stone was laid on September 1— under the direction of the architect Joan Baptista Pons i Trabal, who designed a U-shaped structure, in a Byzantine, sober and austere style.
Shortly afterwards, however, Ossó commissioned the project to Gaudí, who had already acquired a reputation both as an architect and as a devoted person, which is why Ossó opted for him. Both had mutual friends, such as the canon Jaume Collell i Bancells from Vicenza or the priest and poet Jacinto Verdaguer. The works lasted from 1888 to 1890, directed by the master builder Claudi Alsina.
Only the foundations of the initial project by Pons i Trabal had been made., designed a sober building, made mainly of brick, although ceramics were also used in ornamental motifs, as well as wrought iron and carpentry elements. The anecdote is told that, at Father Ossó's insistence on sticking to the budget, Gaudí answered him one day:
Every one of you, Mosén Enrique; I, to make houses, you to do mass.
Using the argument that the brick was not expensive, and that there was not a great difference in costs in placing the pieces in one way or another, he created decorative elements where possible, both inside and outside. He also incorporated wrought iron bars into the façade, one of his favorite materials, and crowned it with a set of battlements that suggest a castle, a possible allusion to the work of Saint Teresa Las moradas (also known as The Inner Castle).
The school was occupied by the first nuns and boarding students in May 1890 and, on June 8, 1891, the first communions were made, by Bishop Joan Baptista Grau i Vallespinós.
In 1908 Gaudí designed a chapel that he did not carry out due to disagreements with the superior of the convent, Saturnina Jassà, who wanted it on the first floor for the exclusive use of the nuns, while the architect thought that it should be on the ground floor, for public use. The current one, in neo-Gothic style, is the work of Gabriel Borrell i Cardona, completed in 1913.
The school suffered some damage in 1936, at the beginning of the Civil War, when the original plans for the building were lost, stored in the ground floor. During the war, the building served as a hospital and nursing home.
In 1946 an annex pavilion was built on the left side of the school, the work of José Pellicer Gambús.
In 1969 it was declared a Historic-Artistic Monument of National Interest.
Description
The project by Pons Trabal had a ground floor, three floors and a four-sided roof, with a protruding façade that rose one floor from the main body. When Gaudí took over the project, some 80 cm of the façade perimeter had been built. For this reason, it maintained the structure of three longitudinal bays. He also kept the protruding body, but adding another equivalent on the opposite façade, and eliminated the upper storey that protruded from the façade, leaving both bodies at the height of the building, while designing the main body that for Pons was the rear one, reversing the preeminence of the facades. He changed the parallel stairs designed by Pons for others with double stairs, gaining the space located in the eye of the stairs to place a light patio; on the other hand, he cut the main staircase on the first floor, leaving only the service staircase up to the deck. In order to support the load-bearing walls that would separate the three bays and be able to maintain these light wells, he divided the forces by placing forests of columns on the first two floors, locking the longitudinal bays with catenary arches so as not to interrupt the penetration of the light on the ground floor. On the other hand, he changed the hipped roof for a passable one, made with the Catalan vault technique, and topped it off with battlements. He also added two Solomonic columns at the ends of the rear body, forming arches to transmit the loads, which continue on the upper floors. Another difference of the Gaudí project with respect to the initial one was the increase in the number of windows.
The building has a parallelepiped shape, with a ground floor and four floors of different heights, as it gradually decreases: 5.85 m the ground floor, 4.58m the first floor, 3.77m the second, 2.93 m the third and 2.88 m the fourth. Its dimensions are 60m long by 18m wide, and 27 m high. The top floor is crowned by a triangular crest. The façade presents a projecting central body that reaches the height of the building, with the entrance portico on the lower level, which becomes a viewpoint on the upper floors. This volume has its correspondent at the back of the building, where there is a secondary entrance. At the entrance door, there is a wrought iron gate, molded in lead by Gaudí, and built by the blacksmith Joan Oñós, one of the architect's regular collaborators. It consists of three leaves, with dimensions of 2.45 x 3.40 m, and decorated with geometric and plant motifs, as well as the company's coat of arms, with Mount Carmel, a star, the hearts of Jesus and Saint Teresa on which are perched some doves of peace and the central cross that rises above the complex; the side sheets present the four bars of the Catalan flag, made in the shape of a T.
The portico is made of exposed brick and masonry, and has the shape of a parabolic arch, made with cantilevered bricks. Inside there is a spherical vault on pendentives, and on the sides fretwork with colored stained glass windows. On the edge there is a piece of white marble with the inscription "Everything passes", made in marquetry. The door is made of wood, with panels with rounded edges, and two wrought iron bars with the initials of Saint Teresa (ST). repeated nine times. The tribunes of the two upper floors are decorated with a Mudejar-style latticework, with a representation of the Carmelite shield in the center, ceramic, made up of Mount Carmel with a star in the center and a cross on top, flanked by two hearts, the immaculate one of Mary and the transverberate one of Teresa; In the upper part of the shield was the doctoral cap of the saint and, in the lower part, the inscription "Only God is enough." This shield was destroyed in 1936 and rebuilt in 1939, although the lower inscription was lost.
The side walls of the façade are made up of 4.25 m wide modules. On the ground floor, the large windows, with false parabolic arches, are grouped three by three, alluding to the Trinity, with wrought iron bars with religious ornamentation. On the rest of the floors, these modules have a single window, with Venetian blinds. In the corners of the façade there are brick pinnacles with a Solomonic column culminating in a four-armed cross —typical of Gaudí's works—, of 2.5 m high, made with reddish ceramic and topped with floral motifs, and with ceramic shields with various defining symbols of the Teresian order: Mount Carmel crowned by the cross, the heart of the Virgin crowned by thorns and that of Saint Teresa pierced by an arrow. The battlements are topped by red ceramic doctoral mortarboards in allusion to the Doctorate of the Church of Saint Teresa; the originals were destroyed in 1936 during the Civil War, but were restored in 2002. There are also anagrams of Jesus (JHS) and Saint Teresa (T).
The interior is structured into three sectors, the main one being the central one, which is designed for both horizontal and vertical circulation, connecting all parts of the building, while its planimetry facilitates lighting and ventilation of the space. building. There are also two interior patios with corridors of original design, with a succession of catenary arches that give the interior great light, enhanced by the plastered walls. These arches with elegant lines are not merely decorative, but have the function of supporting the roof and the upper floor. Gaudí used the parabolic arch as the ideal constructive element, capable of supporting high weights through thin profiles. The interior distribution corresponded to the classrooms, offices, dining room and kitchen on the ground floor; offices and cells of the nuns on the first floor; rooms for the inmates in the second; and the upper floor was used for spiritual exercises. The flooring was made of wood on the ground floor and ceramic tiles on the other floors.
During the construction, imbued with the air of seclusion and meditation that the school should have, Gaudí carried out two curious constructive elements: in the colonnade of the first floor he left a pillar one meter high in the middle of the columns, without any finishing no decoration; when asked, he said that it represented God, so he did not need any adornment. Next, he left the staircase that at that point went up to the second floor interrupted, placing the access to the upper floor on another side; since then there is a ladder of fourteen steps that leads nowhere.
Gaudí also designed the garden that surrounds the building, where he planted pine trees and palm trees, and planned paths and stone benches that outline the solutions he would later use in Park Güell.
Gallery
Contenido relacionado
Il Canto degli Italiani
Leiji Matsumoto
Rhine league











