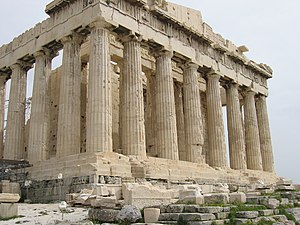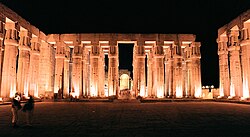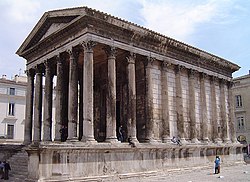Temple
The term temple (from the Latin templum) designates a sacred building. Originally, it designated the area of the sky that the augur used to contemplate which birds crossed it and in what direction, thus establishing the omens. Many religions, if not all, have buildings that are considered sacred and are used as places of worship. cult by his supporters and followers.
The Sumerian-Akkadian temple
We must distinguish between "high temples" and "lower temples". In the oldest sanctuaries, the first ones were built as an artificially raised terrace, on which the brick temples rise. Later they take the form of towers and will be called a ziggurat. The first to order their construction are the kings of the III dynasty of Ur, Urnammu and Shulgi. The top is reached by stairs and ramps. The temple seems to have been considered as a door that would perhaps lead to heaven.
The terrace next to the high temple was called gi-gun-na in Sumerian or gegunnum in Akkadian. The temple on the summit, usually consecrated to the god of the city, was built so high to protect it from the threat of robbery and desecration by enemies.
The distinctive feature of the Sumerian temple is the angled naos, so that when entering it the image of the god could not be seen until it had turned. Next to the temple was a fairly large courtyard. In the Akkadian period the temple will become more austere.
The Egyptian Temple
The first monumental temples built in stone were those of the Ancient Egyptian civilization, during the Old Kingdom (2700-2200 BC), standing out for their magnificence the group of New Kingdom temples in Luxor and Karnak.
In Egyptian religion, the temple is the terrestrial image of the heavenly dwelling, and the statues that represented the gods were considered depositories of the Ka of the god, and their location within the temple, the naos. These temples, more than places of worship, were considered dwellings of the spirit of the divinity and for this reason, only the pharaoh and the priests could enter the "private" areas of the sacred enclosure, the nobility remaining in the surrounding courtyards and the people before the pylons.
Memorial temples stood on the eastern bank of the Nile. Mortuary temples on the western, linked to pyramid complexes or royal necropolises.
Egyptian religion had a mysterious character of great complexity, and the rituals needed hierarchical priests. The clergy had great power and influence in various periods. In a first period, the Imakhus had civil and religious functions, there was no distinction. In the temples there was a High Priest (like the High Priest of Amun) who was the Pharaoh's delegate to perform the cult; there were also prophets and a lower clergy, in charge of auxiliary tasks. During the late period of Egypt there was also an influential female clergy, highlighting Nitocris, the priestess of the god Amun.
The Egyptian temple of the New Kingdom
In the New Kingdom temple, all the elements have their meaning, such as the Avenue of the Sphinxes (dromos), the entrance between pylons, with obelisks topped with a pyramidion, which symbolized the rays of the Sun. Then a courtyard and a large hypostyle room that precedes the pronaos and the naos, which are becoming smaller and darker: the capitals are folding, and the columns also decrease in height. The temple was complemented by a series of rooms that served as residences, schools, workshops and warehouses, which were attached to the temple. Another part of it is the sacred lake, which is next to the naos, where the god was taken out in a sacred boat during the festivals, which was when the Egyptian people took the opportunity to venerate him.
The Minoan Palace
The Minoan palace is a political, religious, and economic center, a central warehouse, a social center, a royal residence, etc. These complexes were located in high places near the coast, on a hill, so they are spaces full of unevenness, with ramps and stairs, as they follow the topography of the land. The palace, with its dense, labyrinthine structure, constitutes an orderly microcosm. Around the central patio there are architectural spaces for multiple uses.
There are shared master walls from which other perpendicular walls are built, causing a “comb” effect, very characteristic of Minoan palaces. Thus, different rooms are divided. Some Minoan rooms follow the scheme of the spaces of the megaron of Mycenae. There will be areas for storage or public activities, and others for housing. Minoan architecture is fluid and does not have a central axis. It is not about axial cities, as the Mycenaean ones will be, but about asymmetrical spaces, full of intersections and spiral circulation. Minoan architecture is flat. The columns are characterized by the red shaft that tapers towards the base, crowned by a padded capital. It is a very decorative architecture.
The Greek temple
The civilization of ancient Greece erected the most beautiful and harmonious temples, a model reproduced by the architects of the Roman Empire and periodically used as a canon and reference in western religious and profane architecture.
Archaism
The plan of the temple, derived from the Mycenaean megaron, is the great contribution of the archaic period. It is interesting to note that it is not a space for the faithful, who perform the ceremonies outside the temple, but for the statue of the god.
To understand its structure, its construction begins with the use of poor materials, such as adobe or wood. The first columns were tree trunks hewn vertically with an axe: the grooves are reminders of those precedents. The trunks rested on a stone base that protected them from humidity. Around the year 600 B.C. C. these materials are replaced by stone and marble, although the external shape of the temple is maintained.
All parts of the Greek temple—decorated throughout with bright colors—are arranged according to strict laws of symmetry and proportion. Thus, so that the temple does not appear deformed in the distance, the size of the columns at the ends is subtly increased, which would otherwise appear narrower.
Architectural orders
Soon the two main orders were configured: Doric and Ionic, understanding by «order» the system of mathematical proportions that dominates architecture. From the beginning, the Doric order, with its powerful forms, was associated with solemnity. On the other hand, the Ionic order, born on the coast of Asia Minor, brings greater fantasy and elegance.
Temple floor plan
The basic structure is organized around the cella or naos —room where the statue of the god is kept—, which is located between an anterior space or pronaos, and a later one, called an opisthodomo. An exception is the so-called temple in antis, which only has the cella and an entrance portico.
The number and arrangement of the columns serve to differentiate the various types of temples. They will be peripterous if the columns surround the entire outer perimeter; prostyles, if they only appear on the facade; or amphiprostyles, when they are located on the two short sides of the temple. Finally, depending on the number of columns on the façade, we can speak of a disstyle (two), tetrastyle (four), hexastyle (six), octostyle (eight), etc.
Classicism
The architecture of the archaic period had served to establish the Doric and Ionic orders and to design, almost definitively, the plan of the Greek temple.
The classical period supposes, in its beginnings, the culmination of that heritage, with works such as the Temple of Afea in Aegina or the Temple of Zeus in Olympia. In the middle of the s. Goes. C. is carried out, under the government of Pericles, an ambitious program of construction of religious buildings. These are erected on the highest part, the Acropolis of Athens, and represent the consecration of the Doric and Ionic orders.
At the same time, a new order of columns is created: the Corinthian. It is interesting to note that, according to the Greek tradition, its inventor is not an architect, but the sculptor Callimachus. This explains why the Corinthian order offers a more decorative and stylized sense. The origin is very curious: Callimachus had found a basket on the ground on acanthus leaves; Inspired by that find, he devised the shape of the Corinthian capital.
Progressively the Corinthian column was introduced, enshrined in the Temple of Apollo, in Bassae. In the IV and III centuries B.C. C. the use of the Corinthian order will be generalized. Finally, it is the time when a typology emerged that already had precedents in Greek architecture: the tholos, a building with a circular floor plan. The classical period houses excellent examples in the sanctuaries of Delphi, Epidaurus and Olympia.
Hellenism
The architectural forms of previous times became obsolete due to the desire to create new and grander conceptions of space. Thus begins the predominance of verticality.
In the easternmost regions, art draws on more exotic influences where the Ionic order normally prevails, such as the Temple of Apollo at Didyma. Another important religious center was the Temple of Asklepios on Kos, an island off the southern coast of Asia Minor.
Generally, the classical orders—Doric, Ionic, and Corinthian—break free from rigid rules with longer columns; the triglyphs multiply and the capitals have novel designs. It is common for the orders to be combined in the same building, which produces decorative effects.
The Etruscan temple
Unlike Greek thought, inclined to elevate public buildings, Etruscan thought is more individualistic; consequently, there is no priority to erect temples. Religion determines, with its superstitions, Etruscan urban planning: each building is consecrated with a ritual and the city is divided into zones of bad or good luck. The worst is the western one, where the tombs are and where the evil spirits and gods dwell.
The Greek orders arrive and the Tuscan column is applied, with a capital close to the Doric, but a shaft without grooves and with a base. According to the Roman treatise writer Vitruvius, the Etruscan temple, which reigned above all at the end of the s. VI a. C., it was very simple. The best example of it is the Temple of Jupiter Capitolinus, in Rome.
Scheme of the Etruscan temple
Since hardly any remains have been preserved, the description of the treatise writer and architect Vitruvius (1st century BC) is accepted.
To avoid humidity, the temple is raised on a platform. It offers an entrance portico, with two rows of Tuscan columns, base, smooth shaft and more slender than the Doric. The gabled roof is very important, as it does not create a pediment, as in Greece; It appears topped by numerous sculptures.
Later, in a classic period the temples retained the form established in archaism. To the south, the Temple of Belvedere stands out, in Orvieto, and the so-called Ara de la Reina, the most magnificent of all Etruscan architecture.
During the Hellenistic period, Rome's greater contact with Greece benefited the cities of Etruria. The Corinthian columns and the pediment are introduced. Of course, these are isolated elements, since a system of mathematical proportions of architecture is never elaborated, nor is the Doric order or the Ionic order of the Greeks copied.
The Roman temple
Travertine is generally used, a material that replaced the Etruscan tuff and was abandoned in imperial times. Irregular stones —opus incertum— and, later, bricks —opus latericum— or pyramidally carved stones that form a kind of network, opus reticulatum, are used as a lining for the concrete core —opus caementium—.
The Roman temple is structured, with the plan inherited from the Etruscans, and an elevation with columns, capitals, etc., of Greek influence, like the Temple of Portunnus or the original Temple of Hércules Olivario, with a circular plan. This religious architecture culminates in the sanctuary of the Primal Fortune, in Praeneste. In civil architecture, there is the Tabularium, from the time of Sila, and the first forum, that of Julius Caesar, with porticoed squares and a temple to the goddess Venus.
The Christian temple
Christian churches use both meanings of the word "temple" found in the Bible, considering that the physical body is "a temple" sacred and therefore must be taken care of. In Christian terms, the body of a person is an allegory of the temple, as it is also considered sacred (1Corinthians 3:16).
The other use of the word "temple" it has to do with a special building, such as the Temple of Jerusalem, which is "the House of the Lord", where its faithful receive religious norms and advice related to spirituality.
In Christian texts, the temple appears as a means of congregation, and is not of primary importance within aspects of faith. Jesus, in some passages, downplays the presence of the temple when his apostles showed him its beauty; in other passages he fights against merchants and money changers sitting in the courtyard.
Catholicism, upon becoming institutionalized, adopted the form of a Roman basilica, a building for civil, non-religious use, as a model for its great temples, as it was the most appropriate covered space to celebrate its rituals and public practices.
Currently, Christian temples around the world are planned, designed and built by specialists in the field, being important buildings due to their dimensions, their urban function and the urban and environmental impact that large buildings bring with them.
The temple in the Bible (Judaism)
In the Old Testament it is indicated that there should be only one temple, for only one God. This temple is the Temple of Jerusalem, destroyed twice, where the Ark of the Covenant was kept and where God dwelt. The Hebrew synagogues are also centers of Torah teaching (see Old Testament) and prayer.
The Mormon Temple
To the Church of Jesus Christ of Latter-day Saints, the temple is a building dedicated to being the house of God and is reserved for special forms of worship. (see Temple (LDS))
The Buddhist temple
The Buddhist temple represents the pure land or pure environment of a Buddha. It is designed to inspire inner and outer peace. In its different regional manifestations it is made up of the stupa, wat and pagoda buildings. The Buddhist temples in Japan are, together with the Shinto shrines, the most important and numerous buildings in that country.
The Germanic temple
In the Odinist-Ásatrú religion, sacred places are generally natural places. The Odinist-Ásatrú spirituality finds these places as the most appropriate to find a communion between the Gods and human beings.
All places must be consecrated before any ceremony is held. If it is already a sacred place, you should pray to the Lanvættir or tutelary Divinities of the place. The appropriate places to celebrate any ceremony are the following:
- Hörg: a mound of stones or megalithic places.
- Stafgardr: Its meaning is enclosure. Gardr is considered to those spaces fenced by hazelnut wooden sticks.
- Hof: a building, room or any built space. In ancient times he referred to a community farm.
- See: It is considered sacred forests, rivers, lakes and natural sanctuaries.
The Odinist Community of Spain-Ásatrú built the first temple in honor of Odin in the entire world, after more than 1000 years of prohibition. The temple is located in the town of Navas de Jorquera, Spain.
The Hindu temple
Hindu temples are known by many different names, which vary by region and language, such as alayam, ambalam, degul, déul, deva mandiraya, devalaya, devasthana, gudi, kavu, koil, kovil, mandir, mandira and raúl,.
The distinctive Hindu temples are revered as the abode of a divinity with a rich history. A well-proportioned building is in harmony with the Universe and can bring order to the community. There is evidence of sacred land use since the Bronze Age and in the Indus Valley Civilization. Hindu temples have been built in various countries around the world, including Cambodia, Nepal, Mauritius, Indonesia, Bangladesh, Great Britain, the United States, Australia, South Africa, Malaysia, Sri Lanka, and Canada.
The Mayan temple
Contenido relacionado
Tennessee
The town of the river
Paterna de rivera











