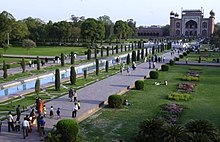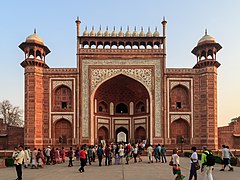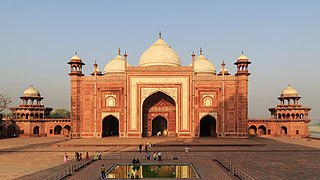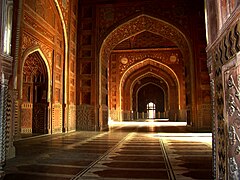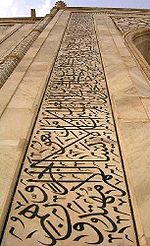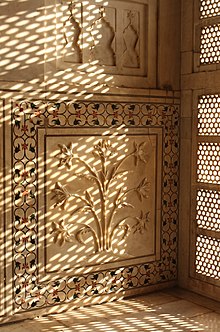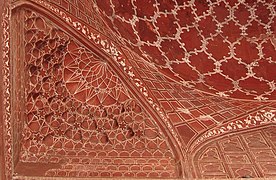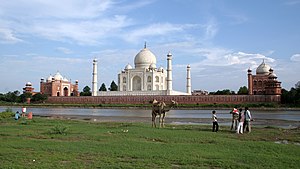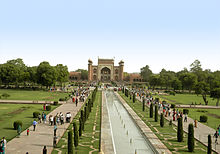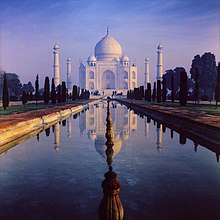Taj Mahal
The Taj Mahal (Hindi: ताज महल Tāj Mahal, Urdu: تاج محل Tāŷ Mahal 'Crown of Palaces&# 39;; /tɑːʒ mə'hɑl/) is a funerary monument built between 1632 and 1654 in the city of Agra, state of Uttar Pradesh (India), on the banks of the Yamuna River, by the Muslim emperor Shah Jahan of the Mughal dynasty. The imposing complex of buildings was erected in honor of his favorite wife, Arjumand Banu Begum—better known as Mumtaz Mahal—who died in childbirth with her fourteenth child. It is estimated that some 20,000 workers worked on its construction under the direction of a group of architects led by the court architect, Ustad Ahmad Lahori.
The Taj Mahal is considered the most beautiful example of a palace, a style that combines elements of Islamic, Persian, Indian, and even Turkish architecture. This monument has achieved special notoriety for the romantic nature of its inspiration. Although the mausoleum covered by the white marble dome is the best known part, the Taj Mahal is a walled complex of buildings that occupies 17 hectares and also includes a great mosque, a guest house and gardens.
The monument is a major tourist destination in India. In 1983, it was recognized by UNESCO as a World Heritage Site for being "the jewel of Muslim art in India and one of the universally admired world heritage masterpieces." Described by the poet Rabindranath Tagore as "A tear on the cheek of time", the Taj Mahal is a symbol of India's rich history. The mausoleum attracts between 7 and 8 million visitors each year and in 2007 it was designated one of The New Seven Wonders of the Modern World.
Origin and inspiration
Emperor Shah Jahan was a prolific patron, with virtually unlimited resources. Under his tutelage the palaces and gardens of Shalimar in Lahore were built, also in honor of his wife. Mumtaz Mahal bore her husband fourteen children, but she died in the last childbirth and the emperor, heartbroken, began almost immediately in 1632 the construction of the Taj as a posthumous offering. All the details of the building show its romantic nature, and the whole flaunts a splendid aesthetic. Following a visit in 1663, the French explorer François Bernier produced the following portrait of the Taj Mahal and the emperor's motives for building it:
I will complete this letter with a description of the two wonderful mausoleums that give Agra total superiority over Delhi. One of them was erected by Jehan-guyre (sic) in honor of his father Ekbar, and Chah-Jehan raised the other, of extraordinary and celebrated beauty, in memory of his wife Tage Mehale, of whom it is said that her husband was so in love that he was faithful to his whole life and to his death he was so affected that it was not long to follow her to the grave."
The word Taj comes from Persian, the language of the Mughal court, meaning "Crown", while Mahal is a short form of Mumtaz Mahal, the formal court name of Arjumand Banu Begum, meaning "First lady of the palace". Taj Mahal, then, refers to the crown of Mahal, the beloved wife of Sha Jahan. Already in 1663 the French traveler François Bernier mentioned the building as Tage Mehale.
Historical summary
Shortly after completing the work in 1656, Sha Jahan fell ill and his son Sha Shuja declared himself emperor in Bengal, while Murad, with the support of his brother Aurangzeb, did the same in Gujarat. When Sha Jahan, already very ill, surrendered to the attacks of his sons, Aurangzeb allowed him to live under house arrest, which he served in the nearby Agra fort. Legend has it that he spent the rest of his days looking out the window at the Taj Mahal and, after his death in 1666 (10 years later), Aurangzeb buried him in the mausoleum next to his wife, generating the only rupture of the perfect symmetry of the whole. It is also said that after finishing said architectural work, the emperor had the workers' hands cut off so that another similar work would never be seen.
At the end of the XIX century, several sectors of the Taj Mahal were badly damaged due to lack of maintenance. During the time of the Hindu rebellion (1857) it was damaged by British soldiers, sepoys and government officials, who tore semi-precious stones and lapis lazuli from its walls.
In 1908, the restoration ordered by the British Viceroy, Lord Curzon, was completed, who also commissioned the manufacture of the great lamp in the inner chamber after the model of a similar one found in a Cairo mosque. Curzon also had the gardens remodeled in the English style, which are still preserved today. During the XX century the care of the temple improved, in 1942 the government built a gigantic scaffolding covering the dome, in anticipation of a air raid by the Luftwaffe and later by the Japanese Air Force. This shield was re-erected during the India-Pakistan wars of 1965 and 1971 to deceive bombers.
The most recent threats come from environmental pollution on the banks of the Yamuna River and from acid rain caused by the Mathurā refinery. Both issues are the subject of various appeals before the Supreme Court of India. pollution has been turning the Taj Mahal yellow. To help control pollution, the Indian government has established the Taj Trapezium Zone (TTZ), a 10,400 km² area around the monument where strict emission standards are enforced.
Concerns about the structural integrity of the tomb have been raised due to a decline in the groundwater level in the Yamuna River basin, which is falling at a rate of around 5 feet (1.5 m) per anus. In 2010, cracks appeared in parts of the tomb, and the minarets surrounding the monument showed signs of leaning, as the wooden base might be rotting due to lack of water. However, politicians have pointed out that the minarets are designed to lean slightly outward to prevent them from crashing onto the grave in the event of an earthquake. In 2011, it was reported that some predictions indicated that the tomb could collapse within five years.
Small minarets located on two of the outlying buildings were reported as damaged by a storm on April 11, 2018.
Recently, Sunni sectors claimed ownership of the building, based on the fact that it is the tomb of a woman married to a member of that Islamic cult. The Indian government has rejected the claim as baseless, as the Taj Mahal is owned by the Indian nation.
Design
Formal elements
- Final: ornamented tomatoes of the domes, also used in Asian pagodas.
- Lotus decoration: scheme of the sculpted lotus flower in the domes.
- Cúpula acebollada: also called amrudtypical of the architecture of Islam, also used in Russia.
- Tambor: cylindrical base of the dome, which serves as support and formal transition on the basement of the building.
- Guldasta: decorative needle fixed at the edge of the bearing walls.
- Chattri: column kiosk and dome, also used in isolation or exempt as a memorial.
- Cenefas: closing panels on archery.
- Calligraphy: stylized writing of Quran verses on the main arches
- Arcades or portals: also called pishtaq (Persian work for free portals).
- Dice: decorative panels flanking the main walls.
Influences
The Taj Mahal incorporates and extends the building traditions of Islam, Persia, India, and ancient Mughal architecture (although current research on the architecture of this monument indicates a French influence, particularly in the interiors). The overall design is inspired by a number of Timurid and Mughal buildings, including the Gur-e Amir (Tamerlane's Tomb), Itmad-Ud-Daulah's tomb, and the Jama Masjid, in Delhi. Under Shah Jahan's patronage, Mughal architecture reached new levels of refinement. Before the Taj Mahal it was customary to build with red sandstone, but the emperor promoted the use of white marble inlaid with semi-precious stones.
Indian artisans, especially sculptors and stonemasons, roamed Asian countries during this time, and their work was particularly appreciated by tomb builders. Although the quarry architecture that characterized many such buildings found little application to the Taj Mahal, other Indian buildings such as the Man Sing Palace in Galore served as the inspiration for much of Mughal palatial architecture, and were the source of the chattris seen in the Taj Mahal.
Symmetry
The Taj Mahal complex has its main axis perpendicular to the banks of the Yamuna River. In the image on the right its main parts are indicated. In the center, the large gardens divided into squares are organized by the cross formed by the canals. The surface of the water reflects the buildings, producing an additional effect of symmetry. Each section of the garden is divided by paths into sixteen flower beds, with a central marble pool halfway between the entrance and the mausoleum, reflecting back the building.
The charbagh, the great central garden, was introduced to India by Babur, the first Mughal emperor, based on a design inspired by Persian tradition to represent the gardens of paradise. In the mystical texts of Islam in the Mughal period, paradise is described as an ideal garden, full of abundance. Water plays a key role in these descriptions, since it indicates four rivers that arise from a central source, made up of mountains, which separate Eden into four parts according to the cardinal points (north, south, east and west).
Most of these Mughal gardens are rectangular in shape, with a central pavilion. The Taj Mahal is unusual in this regard, as it places the main building, the mausoleum, at one end. But the recent discovery of the existence of the Mahtab bagh (Garden of the Moon) on the opposite bank of the Yamuna River allows a different interpretation, incorporating the channel into the overall design in such a way that it became one of the rivers of paradise.
The layout of the gardens and their main architectural features, such as the fountains, the marble and brick walkways, the linear flower beds of the same material—similar to the Shalimar garden—suggest that they may have been designed by the same engineer, Ali Mardan. The earliest descriptions of the garden mention its profuse vegetation, with an abundance of rose bushes, daffodils, and fruit trees. As the Mughal Empire declined, the Taj Mahal and its gardens also declined. By the end of the 19th century, the British Empire controlled more than three-fifths of India and took over the administration of the Taj Mahal. They changed the landscaping to their liking, which was more like the formal gardens of London.
Secondary buildings
The Taj Mahal complex is surrounded on three sides by crenellated red sandstone walls; The side facing the river is open. Outside the walls are several additional mausoleums, including those of Shah Jahan's other wives, and a larger tomb for Mumtaz's favorite servant.
The main entrance (darwaza) is a monumental structure built mainly of marble, and reminiscent of the Mughal architecture of the early emperors. Its arches mirror the shape of the arches in the tomb, and its pishtaq incorporate the calligraphy that decorates the tomb. Vaulted ceilings and walls have elaborate geometric designs like those found in the other sandstone buildings in the complex.
At the far end are two large red sandstone buildings that mirror and face the sides of the tomb. The backs of the buildings are parallel to the western and eastern walls. The western building is a mosque and the other is the jawab (response), which is believed to have been built for architectural balance, although it may have been used as a guest house. Distinctions between the two buildings include the lack of a mihrab from the jawab (a niche in the wall of a mosque facing Mecca), and its geometrically designed floors, while the floor of the mosque is decorated with 569 black marble prayer rugs. The basic design of the mosque of a long hall topped by three domes is similar to others built by Shah Jahan, notably the Masjid-i Jahān-Numā, or Jama Masjid. Mughal mosques of this period divide the sanctuary hall into three areas comprising a main sanctuary and slightly smaller sanctuaries on either side. At the Taj Mahal, each shrine opens into a vast domed dome. The outlying buildings were completed in 1643.
The mausoleum
The visual focus of the Taj Mahal, although it is not located in the center of the ensemble, is the white marble mausoleum. Like most Mughal tombs the basic elements are of Persian origin; a symmetrical building with an iwan and surmounted by a large dome.
The tomb rests on a square plinth and consists of a symmetrical building with an iwan (an arched door) surmounted by a large dome and rosette. Like most Mughal tombs, the basic elements are of Persian origin. The building consists of a large area divided into a multitude of rooms, of which the central one houses the cenotaph of Sha Jahan and Muntaz. Currently the royal tombs are on a lower level. The basement is essentially a cube with chamfered vertices, 55 meters on each side. On each side, a large "pishtaq" o Archery surrounds the iwan, with a similar upper level of balconies under arches. These main arches rise up to the basement ceiling, creating an integrated façade. On each side of the main arcade, there are smaller arcades above and below. This motif is repeated in the ochavas. The design is completely uniform and consistent on all four sides of the plinth. In each corner of the base pedestal, a minaret complements and enhances the ensemble.
The white marble dome over the mausoleum is at first sight the most spectacular of the complex. Its height is almost equal to the basement, around 35 meters, a dimension that is accentuated by being supported by a circular drum seven meters high. The dome is of the "onion" type, a name that originates from the description of its shape. The Arabs call this type of dome amrud, that is, apple-shaped. The upper third of the dome is decorated with a ring of lotus flowers in relief, and on the top a spire The golden finish combines Islamic and Hindu traditions. The main spire was originally made of gold, but was replaced by a copy made of gilt bronze in the early 19th century. This needle ends in a crescent moon, a typical Islamic motif whose horns point towards the sky. Due to its location on the spire, the top of the spire and the ends of the moon combined form a trident figure, reminiscent of the traditional Hindu symbol for the deity Shiva. The dome is slightly asymmetrical. The trunk of the finial also contains a number of bulbous forms. The central figure bears a strong resemblance to the kalash or kumbh, the sacred boat of Hindu tradition. The shape of the dome is also emphasized by the four chattris at each corner. The domes of these kiosks replicate the shape of the power station. Its columned bases open through the roof of the mausoleum and provide natural light into the interior. The chattris are also topped by finials.
On the side walls, stylized guldastas or decorated whorls help to increase the building's sense of height. The lotus motif is repeated on chattris and guldastas. At each corner of the pedestal rises a minaret: four great towers over 40 meters high, again showing the Taj's penchant for repetitive, symmetrical design. The towers are designed as functional minarets, a traditional element of mosques from which the muezzin calls the Islamic faithful to prayer. Each minaret is divided into three equal parts by two balconies that surround it like rings. At the top of the tower, a terrace covered by a chattri repeats the design of the mausoleum. These chattris all have the same finishing touches: the lotus flower design and the gold finial on the dome. Each minaret was built slightly leaning away from the ensemble. In this way, in the event of a collapse —something not so improbable at that time for buildings of such height— the material would fall far from the mausoleum.
Decoration
Outside
Virtually the entire surface of the complex has been ornate, and it is among the most beautiful exterior decorations of Mongolian architecture of any era. Also in this aspect, the motifs are repeated in all the buildings and elements. In proportion to the size of the surface to be decorated, the decoration becomes more or less refined and detailed. The decorative elements basically belong to three categories, remembering that the Islamic religion prohibits the representation of the human figure: calligraphy, abstract geometric elements and plant motifs. These decorations were executed with three different techniques: paint or stucco applied to the walls, stone inlays, and sculptures. Throughout the complex are passages from the Qur'an that comprise some of the decorative elements. Recent scholarship suggests that Amanat Khan chose the passages.
Calligraphy
Quranic passages are used throughout the complex as decorative elements. The texts created by the Persian Mughal court calligrapher Amanat Khan are very flowery and almost illegible. The calligrapher's signature appears on several panels. The letters are inlaid in gold on the white marble panels. Some of the work is extremely detailed and delicate, especially those found in the marble of the cenotaphs in the tomb. The upper panels are written in calligraphy proportioned to compensate for visual distortion when viewed from below.
The calligraphy on the Great Gate reads: "O soul, you are at rest". Return to the Lord at peace with Him, and He at peace with you &# 34;. Calligraphy was created in 1609 by a calligrapher named Abdul Haq. Shah Jahan conferred on him the title of "Amanat Khan" as a reward for his 'dazzling virtuosity'. Near the lines of the Qur'an at the base of the inner dome is the inscription 'Written by the insignificant being, Amanat Khan Shirazi'. Great some of the calligraphy is composed of ornate thuluth script made of jasper or black marble inlaid in panels of white marble.
The texts generally refer to themes of justice, hell for the unbelievers and the promise of paradise for the faithful. The main passages include the following suras: 91 (the sun), 112 (purity of faith), 89 (daily rest), 93 (morning light), 95 (fig trees), 94 (the opening), 36 (Ya Sin), 81 (the darkening), 82 (the cleft), 84 (the tear), 98 (the evidence), 67 (the domain), 48 (the victory), 77 (the envoys) and 39 (the groups).
Abstract geometric decoration
Abstract art forms are used especially on the mausoleum pedestal, on the minarets, on the mosque and jawab, and also on the minor surfaces of the tomb. The domes and vaults of the stone buildings are worked with tracery to create elaborate geometric shapes. In the transition zones the space between neighboring elements is filled with tracery forming V-patterns. White tracery is used on red limestone buildings, and dark or black tracery is used as a contrast on white marble.
The floors and walkways use mosaics of different colors and shapes combined in complex geometric patterns. The inlay technique on the marble slabs is so perfect that the joints between the inlaid stones and gems are barely distinguishable with a magnifying glass. A flower, barely seven square centimeters, has 60 different inlays or inlays, which offer a smooth surface to the touch.
Vegetable motifs
The low walls of the tomb feature marble plinths inset with flowers and vines, which have been polished to highlight the exquisite workmanship. The plinths and sides of the arches have been decorated with inlays of semi-precious stones, forming very stylized drawings of flowers, fruits and vines. The inlaid stones are yellow marble, jade and colored quartz, aligned and polished with the surface of the walls.
Inside
The central room of the Taj Mahal presents a decoration that goes beyond traditional techniques, and is related to higher forms of manual art, such as goldsmithing and jewelry. Here the material used for the inlays is no longer marble or jade, but precious and semi-precious gems. Each decorative element of the exterior has been redefined through jewels.
The main hall also contains the cenotaphs of Mumtaz and Sha Jahan, masterpieces of craftsmanship virtually unprecedented at the time. The shape of the room is octagonal and although the design allows entry from either side, only the south door, in the direction of the gardens, is commonly used. The interior walls are approximately 25 meters high, on which a false interior dome decorated with solar motifs was built. Eight pointed arches define the space at ground level. As on the outside, each half arch is superimposed by a second halfway up the wall. The four upper central arches form balconies with viewpoints to the outside. Each window on these balconies bears an intricate fretwork marble screen, or jali. In addition to the light coming from the balconies, the lighting is complemented by that which enters through the chattris in each corner of the outer dome.
Each of the hall's walls has been decorated with bas-relief plinths, intricate stone inlays, and refined calligraphic panels, reflecting even at a miniature level the details displayed on the exterior of the complex. Muslim tradition forbids the elaborate decoration of the tombs, so the bodies of Mumtaz and Sha Jahan rest in a relatively simple chamber below the main hall of the Taj Mahal. They are entombed according to a north-south axis, with their faces tilted to the right, in the direction of Mecca.
The entire Taj Mahal has been generated around the cenotaphs, which exactly duplicate the position of the two tombs, and are identical copies of the lower tomb stones. Mumtaz's cenotaph is located in the exact center of the main hall. On a rectangular marble base measuring approximately 1.50 x 2.50 meters there is a small marble urn. Both the base and the urn are embedded in fine gem work. Calligraphic inscriptions on the urn identify and pray for Mumtaz. On the lid of the urn stands a rectangular tablet that resembles a tablet or writing plate. Sha Jahan's cenotaph is next to Mumtaz's —to the west—, forming the only asymmetrical layout of the entire complex. It is larger than his wife's, but contains the same elements; a large urn with a high base, also decorated with marvelous precision through inlays and identifying calligraphy. On the lid of the urn is a sculpture of a small box of writing pens.
Construction process
The construction of the Taj Mahal began with the foundations of the mausoleum. An area of approximately 12,000 square meters was excavated and filled with rubble to reduce seepage from the river. The entire area was raised to a height of almost fifteen meters above the level of the riverbank. The Taj Mahal has an approximate height of sixty meters, and the main dome measures twenty meters in diameter and 25 meters in height. In the area of the mausoleum, wells were dug until the water table was found, and they were filled with stone and rubble, forming the bases of the foundations. An open well was left nearby to monitor the change in the water table.
Instead of using bamboo scaffolding as was common at the time, workers built colossal brick scaffolding outside and inside the mausoleum walls. These scaffolds were so massive that the foremen estimated it would take years to dismantle them. According to legend, Sha Jahan decreed that anyone could take bricks from the scaffolding, and consequently they were dismantled at night by the peasants.
To move the marble and other materials from Agra to the site, a 15-kilometre-long dirt ramp was built. According to contemporary records, specially constructed carts were used to transport the large blocks, pulled by teams of twenty to thirty oxen. To put the blocks into position required an elaborate system of pulleys mounted on posts and beams. of wood. Power was provided by teams of oxen and mules. The construction sequence was:
- The basement or pedestal.
- The mausoleum with its dome
- The four minaretes
- The mosque and the jawab
- The strong access
The plinth and tomb took approximately 12 years to complete. The remaining parts of the complex took an additional 10 years and were completed in order of minarets, mosque, jawab, and gatehouse. Since the complex was built in stages, there are discrepancies in completion dates due to differing opinions on 'completion'. Construction of the mausoleum itself was essentially completed by 1643 while continued work on the outlying buildings continued for years.
Water infrastructure
The water for the Taj Mahal was provided by a complex hydraulic work that included a series of purs moved by oxen, which carried the water to large cisterns, where by means of similar mechanisms it was raised to a large distribution tank located above the ground floor of the mausoleum. From this distribution tank, the water passed through three subsidiary tanks, from which it was conducted to the entire complex. At a depth of 1.50 meters, aligned with the main path, runs a duct made of baked clay that fills the main pools of the gardens. Other copper pipes feed the fountains in the north-south canal, and secondary canals were dug to irrigate the rest of the garden. The sources were not connected directly to the feed tubes, but to a copper buffer tank below each outlet, in order to equalize the pressure at all. The purs are not preserved, but the rest of the facilities are.
Cast of Craftsmen
The Taj Mahal was not designed by a single person, but called for talent from many backgrounds. The names of the builders of different specialties who participated in the work have come down to us through various sources.
Two disciples of the great Ottoman architect Koca Mimar Sinan Agha, Ustad Isa and Isa Muhammad Effendi, played a key role in the design of the complex. Some Persian-language texts mention Puru of Benarus as supervising architect. The main dome was designed by Ismail Khan of the Ottoman Empire, considered the foremost architect and dome builder of that time. Qazim Khan, a native of Lahore, fashioned the solid gold finial that crowns the main dome of the mausoleum. Chiranjilal, a New Delhi artisan, was the chief sculptor and responsible for the mosaics. Amanat Khan of Shiraz, Iran (ancient Persia), was responsible for the calligraphy. Muhammad Hanif was the foreman of the masonry. Mir Abdul Karim and Mukkarimat Khan from Shiraz, Iran oversaw finances and managed daily production.
The team of artists included sculptors from Bukhara, calligraphers from Syria and Persia, inlay masters from South India, stone cutters from Balochistan, a specialist in building turrets, another who carved flowers on marbles, completing a total of 37 leading craftsmen. This leadership team was accompanied by a workforce of more than 20,000 workers recruited from across North India.
European chroniclers, especially during the early period of the British Raj, suggested that some of the work on the Taj Mahal had been the work of European craftsmen. Most of these assumptions were purely speculative, but a 1640 reference to the letter of a Spanish friar who visited Agra mentions that the Taj Mahal was designed by an Italian, Geronimo Vereneo, this theory held sway for a brief period after It was first promoted by Henry George Keene in 1879, who received a translation of the Spanish work Itinerario, (The Travels of Fray Sebastian Manrique, 1629-1643). There is no demonstrable scientific evidence to prove this assertion, nor is there any Veroneo cited in the documents related to the work that are still preserved. E. B. Havell, Britain's foremost researcher of Indian art in the late Raj, dismissed this theory as not finding any evidence and as being inconsistent with the methods employed by the designers. Another theory that a Frenchman, Austin of Bordeaux, designed the Taj was promoted by William Henry Sleeman based on the work of Jean-Baptiste Tavernier. These ideas were revived by Father Hosten and discussed again by EB Havell and served as the basis for later theories and controversies.
Materials
The Taj Mahal was built using materials from all over India and Asia. More than 1,000 elephants are believed to have been used to transport construction materials from the far reaches of the continent. Efforts of 22,000 laborers, painters, embroidery artists, and stonemasons were needed to shape the Taj Mahal. The main material used for the construction is a white marble brought in carts pulled by oxen, buffalo, elephants and camels from the Makrana quarries in Rajasthan, located more than 300 km away. The second most used material is red sandstone, used for the construction of most Muslim palaces and forts prior to Sha Jahan. This material was used in combination with black marble in the walls, the main entrance, the mosque and the jawab.
In addition, the Taj Mahal includes materials brought from all over Asia. Translucent white marble was brought from Makrana, Rajasthan, jasper from Punjab, jade and crystal from China. Turquoise was brought from Tibet and lapis lazuli from Afghanistan, while sapphires came from Ceylon and carnelian from Arabia. In total, 28 types of gems and semi-precious stones were used to make the inlays in the marble.
Economic cost
Estimates of the total cost of building the Taj Mahal vary due to difficulties in estimating costs over time. The total cost at the time was estimated to be around 32 crore Indian rupees, which is around 52.8 billion Indian rupees ($827 million US) based on 2015 values. It should be noted, however, that any comparison based on the value of gold between different periods is often very inaccurate.
Myths
The Black Taj
An old folk tradition holds that an identical mausoleum was planned to be built on the opposite bank of the Yamuna River, replacing the white marble with black. The idea stems from the fantastic writings of Jean-Baptiste Tavernier, a European traveler who visited Agra in 1665. Legend suggests that Shah Jahan was dethroned by his son Aurangzeb before the black version could be built, and that the remains of black marble can be found across the river that would be the unfinished foundations of the second mausoleum. Recent studies partially refute this hypothesis and shed new light on the design of the Taj Mahal. All other large Mughal tombs were situated in gardens forming a cross, with the mausoleum in the center. The Taj Mahal, by contrast, has been arranged in the shape of a large "T" with the mausoleum at one end. The trace of the ruins on the opposite bank of the river, however, extends the design to form a cross pattern, in which the river itself would become the central channel of a large chahar bagh (pattern of a garden in four parts). Excavations carried out in the 1990s found it to be faded white marble that had turned black.
Recently it was discovered that what was actually built in front of the Taj Mahal on the other side of the river, was a garden that maintained the symmetry so appreciated by Sha Jahan, this garden complex had an octagonal pool, in which it was reflected the image of the Taj Mahal, showing a black Taj Mahal. Archaeologists have called this second and never built Taj, the Mahtab Bagh, or "Garden of Moonlight& #3. 4;. Black marble has never been found in any of the excavations carried out by the Archaeological Association of India.
The asymmetrical tomb of Sha Jahan
Aurangzeb placed Shah Jahan's tomb and cenotaph in the Taj Mahal, rather than building Shah Jahan his own mausoleum as was characteristic of the rank of emperor. This breaking of symmetry is attributed by a supplementary legend of the Black Taj to Aurangzeb's malice or indifference. However, the latter's grandparents had already been buried in a mausoleum with a similar asymmetric configuration.
Sha Jahan's son was a pious man, and Islam avoids all forms of ostentation, especially in the funerary aspect, and consequently, instead of using a coffin, it was normal to simply use a shroud to bury the dead. dead. Islamic books describe coffin burial as "a useless expense, which can be better used to feed the hungry or help the needy." In Aurangzeb's view, building a new mausoleum for Sha Jahan would have been wasteful. He therefore buried his father next to Mumtaz Mahal without further complications.
Mutilation of workers
No evidence exists for claims describing, often in gruesome detail, the deaths, dismemberment, and mutilations that Shah Jahan allegedly inflicted on various architects and craftsmen associated with the tomb. Some stories claim that those who participated in signed construction contracts pledged not to participate in any similar design. Similar claims are made for many famous buildings.
Stolen Items
Legends abound regarding many stolen items belonging to the Taj Mahal. Some have been weathered by time, but many of the missing assumptions are just legends. Among the most widespread false losses are the Gold Leaves, which covered all or part of the main dome, the Golden Railing, which would have surrounded the cenotaphs, possibly confusing the provisional limits placed and then replaced when finishing the marble screens, the diamonds, embedded in the cenotaphs and pearl weaving, which according to some covered the cenotaph of Mumtaz.
However, other elements were lost over the centuries, among them the silver gates of the access fort, the gold leaf that covered the metal joints of the marble screens around the cenotaphs, numerous carpets that covered the interiors of the mausoleum and the enameled lamps inside.
British plan to demolish the Taj Mahal
An oft-repeated story tells that Lord William Bentinck, Governor of India in the 1830s, thought of demolishing the Taj Mahal and selling the marble. In some versions of the myth, the wrecking crew was ready to begin their work, but demolition did not begin because Bentinck was unable to make the project financially viable. No evidence exists that the Bentincks allegedly planned to demolish the Taj Mahal and auction off the marble. Bentinck biographer John Rosselli says the story arose from Bentinck's fundraising sale of discarded marble from the Agra Fort.
Shiva's temple
The president of the Indian revisionist institute, P.N. Oak, has repeatedly asserted that the Taj Mahal was actually a Hindu temple dedicated to the god Shiva, usurped and remodeled by Shah Jahan. According to him, the original name of the temple was Tejo Mahalaya, which later became Taj Mahal through phonetic corruption. Oak also asserts that Humayun's, Akbar's, and Itimad-Ud-Daulah's tombs, like Vatican City, the Kaaba in Mecca, Stonehenge, and "all historical buildings" in India, were temples or palaces. Hindus.
The Taj is only a typical sample of how all historical buildings and populations of Indian origin from Kashmir to Cape Comorin have been attributed to this or that Muslim government.P. N. Oak
He then asserted that the Taj "was not" a Shiva temple, but could have been the palace of a Rajput king. In any case he stood by his accusation that the monument was of Hindu origin, stolen by Shah Jahan and suitable as a tomb. Oak also claimed that Mumtaz was not buried there. Oak also assured that the numerous testimonies of the time related to the construction of the Taj Mahal, including the voluminous financial records of Sha Jahan and his directives on the work, were frauds elaborated to hide the Hindu origin. These provocative accusations made Oak known to the public through the mass media. He came to file lawsuits to obtain the opening of the cenotaphs and the demolition of part of the basement masonry, since in those false tombs and in sealed rooms they had hidden various elements corresponding to the Shivalingam or other monument.
Oak's accusations are not accepted by specialists, but these myths have also been used by various activists of Hindu nationalism. In 2000, the Supreme Court of Justice rejected Oak's requests to declare the Hindu origin of the Taj Mahal, and ordered him to pay legal costs. According to Oak, the Indian government's rejection of his request is part of a conspiracy against Hinduism. Five years later, the Prayagraj High Court rejected a similar petition, in this case filed by Amar Nath Misrah, a preacher and social worker who claimed that the Taj Mahal was built by the Hindu king Parmar Dev in 1196.
Visions of the Taj Mahal
Throughout the centuries, the Taj Mahal has inspired the prose of travelers, writers, and other personalities from around the world, highlighting the strong emotional charge that the monument produces:
Despite its severe, purely geometrical ornaments, the Taj Mahal floats. The bottom of the door is like a wave. In the dome, the immense dome, there is something slightly excessive, something that everyone feels, something painful. It does the same irreality. Because the white color is not real, it does not weigh, it is not solid. False under the sun, false to the moonlight, kind of silver fish built by man with a nervous tenderness.Henri Michaux
The Taj Mahal seems the incarnation of all pure things, of all holy things and of all unhappily things. This is the mystery of the building.Rudyard Kipling
A tear on the cheek of time.Rabindranath Tagore
Present and future
Since 1985, problems have been observed in the structural stability of the mausoleum, including the progressive inclination of the tall minarets. The main causes seem to be the progressive drying of the Yamuna riverbed, modifying the moisture content of the soil, and its bearing capacity. The increasing deterioration of the Taj marbles due to environmental contamination has been denounced. Industrial fumes in the atmosphere produce the accumulation of a patina that corrodes the surfaces of the monument. Following court orders for environmental protection, vehicular traffic has been restricted in the vicinity of the complex, and other conservation measures are being studied.
The authorities of Agra once again allow visits on moonlit nights, a traditional walk through the monument, which were prohibited since 1984 for fear of attacks caused by the Sikh rebellion of that time. The white marble presents characteristics of fluorescence under the light of the moon
The Taj Mahal was named on July 7, 2007 as one of the new seven wonders of the modern world. Countless tourists have visited the site—more than 3,000,000 in 2004 according to the BBC—making it one of India's top tourist attractions.
Taking into account that the complex includes a mosque, access on Fridays is only allowed to faithful Muslims. In 2008 the Taj Mahal was undergoing cleaning works. As was done in 2002, work has already begun to give it a "face lift" to the Taj Mahal. A group of 150 Indian archaeologists applied a "facelift" made from clay to the marble façade of India's most famous monument, the Taj Mahal. The use of mud for cleaning is due to the fact that it is not corrosive or abrasive when in contact with the marble. The objective of this treatment is to restore the initial shine. These works lasted about five months and began on February 13, 2008.
Its inclusion in the new seven wonders of the world
Through a public vote in which more than 100 million votes were counted, organized by the private company New Open World Corporation, the Taj Mahal was chosen as one of the seven wonders of the modern world.
Although the contest was not recognized by any official cultural or art institution, such as Unesco, the media campaign served to make a large part of the world aware of the wonderful architectural qualities of the Taj Mahal, and the other participating monuments, as the ceremony was broadcast through more than 160 television channels to more than 170 countries. For the selection of the 7 wonders of the world, the monuments that have been created by the hands of man since it existed until the year 2000 were taken into account.
Contenido relacionado
Cuban coat of arms
Miguel Lopez de Legazpi
Vladimir Lenin



