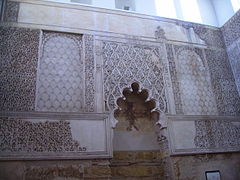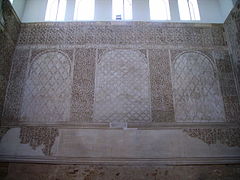Synagogue of cordoba
The Synagogue of Córdoba is a Jewish temple located on Calle Judíos in the Jewish quarter of the city of Córdoba (Spain). Built in the Mudejar style, it is the only synagogue in Andalusia along with the Utrera synagogue, and one of the few preserved in Spain from that period, along with the Tránsito and Santa María la Blanca synagogues, both in the city of Toledo..
On January 24, 1885, it was declared an Asset of Cultural Interest in the Monument category. It is part of the historic center of Córdoba, which was declared a World Heritage Site by Unesco in 1994. In 2019 it received more than 619,000 visits, being the second most visited monument in the city of Córdoba.
History
This temple was built in the year 1315 (5075 of the Jewish calendar) by the master builder Yishaq Moheb, according to the founding inscription preserved inside.
Provisory and inhabited sanctuary of the Testimony that ended Yishaq Moheb, son of Mr. Efraim Wadawa, seventy-five. So return, O God, and be ready to rebuild Jerusalem!Foundation registration.
After the promulgation of the Edict of Granada that decreed the expulsion of the Jews in 1492, the building was transformed into the hospital for hydrophobes of Santa Quiteria, dependent on the Cabildo of Córdoba. Later, in 1588 it was used as a hermitage of San Crispin and San Crispiniano, patrons of the shoemakers' guild. In 1794 a vault was built in the prayer room that led to a series of damages. Until the end of the XIX century there were two altars, the primitive one with images of Saint Quiteria and Saint Bartholomew, and the main altar with carvings of a Conception flanked by San Crispin and San Crispiniano. Other wall paintings included images of the apostles Peter and Paul. During this century it also began to be used as a nursery school.
In 1876, the parish priest Mariano Párraga, who was carrying out some repairs in the building, when removing the altarpiece from Santa Quiteria discovered part of the Hebrew inscriptions, which led Rafael Romero Barros, archaeologist and father of the famous Cordovan painter Julio Romero de Torres, to show interest in the discovery. Following a report to the Monuments Commission, the priest was paid 400 reales for the removal of the mural paintings and the founding inscription was discovered on November 4, 1884. The building was protected when it was declared a National Monument on January 24, 1885.. That same year the altarpieces and the rest of the Christian elements were removed, in which process the polylobed arch of the bimah and a painted cross from the 17th century appeared XVII.
After a series of lawsuits over the property between the State and the Cabildo, finally in 1916 the episcopal transfer to the Monuments Commission of Córdoba took place. In 1900 a poor restoration was carried out in which the modern vault was eliminated, although from the time of public ownership the Synagogue went through several restoration phases such as that of the architect Félix Hernández in 1928 and those begun in 1977 until the reopening of the building in 1985 on the occasion of the celebration of the 850th anniversary of the birth of Maimonides. On December 19, 2017, it was closed to the public for a new restoration, which included fixing the humidity problems, new windows for better ventilation and lighting, and cleaning of the plasterwork, being reopened on October 30, 2018.
Architecture
It consists of a patio that is accessed from the street and which leads to a vestibule followed by the prayer room. On the eastern side of the vestibule begins the staircase that leads to the women's gallery; This gallery is connected to the prayer room through three balconies decorated with polylobed arches. The plaster decoration, with Mudejar motifs, has been lost up to two meters high, leaving the brick of its factory visible.
Constructive Constraints
The floor plan of the Córdoba synagogue, like that of other contemporary synagogues, was greatly affected by the restrictions imposed by Christian leaders. Such limitations varied depending on the location of the synagogue and whether the Jews in the community in question enjoyed privileged status. The size of the synagogue was to reflect its humility and inferiority to the Catholic Church, although it was dependent on nearby Christian buildings in the area. On certain occasions, not even the king's favor prevented the complications that the local clergy could cause. In April 1250, Pope Innocent IV ordered the Bishop of Córdoba to act against the Jews who were building a synagogue whose height was not accepted by the local priesthood. Documents from the papacy of Innocent IV also show resentment towards the creation of a new synagogal congregation:
The Jews of Cordoba intend to build a new synagogue of unnecessarily high, which is leading to scandalize faithful Christians, therefore... we order... to apply the authority that lies with you against the Jews in this matter...Inocene IV
Yard
The synagogue of Córdoba has an entrance in the east wall that leads to a small patio, the surface of which is just over 25 square meters. The courtyard walls measure 5.5 meters on the north wall and on the western wall, only 3.5 meters on the south wall and 6 meters on the eastern wall, the one that contains the entrance and the largest. These dimensions give the courtyard an unusual trapezoidal layout, mainly due to the layout of the nearby streets, which run at an angle.
Input
The synagogue's entrance, the façade, is located on the north wall of the courtyard and has three openings: a door and two windows. Beyond the façade is the vestibule that measures seven meters on its north wall, six on its south wall, three on its western wall, and three point four meters on its eastern wall. This room houses a wooden staircase that leads to the women's section. This entrance had the function of both a cloakroom and a maskilta, a small pool for ablutions. The ceiling in the hall is made of wood and is 2.3 meters high.
Prayer room
The prayer hall is the largest in the synagogue, though it is still small compared to most buildings and homes of the time. It has an almost rectangular plan, measuring 6.95 x 6.37 meters, and a very high ceiling in comparison, measuring 11.5 meters up to the gable. It exhibits a coffered ceiling and reaches a height of more than 6 meters; on its eastern side is the hejal or tabernacle, a space reserved for the Torah and crowned with an arch with large lobes, framed in an alfiz; around lacery decoration is arranged. The side opposite the tabernacle presents a small niche with a polylobed and pointed arch, where the altarpiece of Santa Quiteria was. The height of the hall is remarkable because it is higher even than other larger synagogues.
Gallery of women
The women's section of the synagogue is in the gallery above the vestibule; its measurements and layout are identical to those of the same. The reason why the women's gallery and vestibule were part of the original building is still unknown. Variations in the structure and the height of the roof suggest that this structural part was added later. The women's section houses three wide arches that look towards the sanctuary. These arches are decorated with stucco and intertwined latticework, something common in Sephardic synagogues. The original material of the lattice is unknown, since it is not made of stucco or wood. The arches are intertwined with elaborate patterns and texts in Hebrew. The central arch is different from the outer arches, with an uneven decoration and having more height to facilitate the entrance.
Interpretation Center of the Synagogue
At the beginning of 2008, the Junta de Andalucía acquired a 220-square-meter plot of land adjacent to the Synagogue for around 460,000 euros to create an interpretation center and thus be able to attend to the volume of tourists who visit the monument. The progressive archaeological excavations showed the appearance of a contemporary mikveh of the synagogue, a Jewish bath with running water in which ablutions would be performed, as well as a Talmudic school that would turn the synagogue into a large religious complex. The remains found were protected and a pedestrian walkway was built, while in August 2020 53,000 euros were invested in minor archaeological work that lasted a month and a half that confirmed the presence of a Roman wall.
In April 2021, the drafting of the project for the creation of the Interpretation Center of the Synagogue was tendered for 41,000 euros. The works for its opening are expected to begin in 2022, which will last six months and will have a budget of 190,000 euros.
Registration
There are not many remains of inscriptions that have come down to us. On the southern wall we find a fragment of the Book of Proverbs, and on the slats that frame the doors there are fragments of Psalm 122. On the eastern and western walls there are also fragments, but of lesser quality. On the north wall we find very complete verses of verse 4 of the Song of Songs.
In bold the preserved fragments:
I am built as a tower of the Messiah. God....Fragment of the Song of Songs [4, 4], western wall.
Come in.We'll do and dessertWe bend the knee [?] before the Lord, our Creator.
Let's go into his abode.Let's face the stand from his feet.
Exalt the Lord, our God, bow before the stand of his feet; Holy is He.Upper line of the north wall, from right to left [Psalms 95.6; 132.7; 99.5]
Serve the Lord with joy, enter into your presence with cheers.
All peoples that you believewill come to bow down in your presence, Lord, and honor your name.
Come, let's shout to the Lord, let's show the Rock that we're out.Go..Upper line of the Western and South Wall, from right to left [Psalms 100.1b.2a; 86.9; 95.1]
Anchorthe glory of the name of the Lord, bow before the Lord in the court
tiemin his presence all the earth.
Let the whole earth bow before thee, that touch before thee, sing psalms to thy name. Selah.Lower line of the north wall, from right to left [Psalms 29.2; 96.9; 66.4]
They will remember him and return to the Lord all the ends of the orb in their presence will fall families for the Lord is king, he rules the peoples.Lower line of the western wall, from right to left [Psalms 22, 28]
Contenido relacionado
Juan Moreira
Judah (name)
Michael Graves








