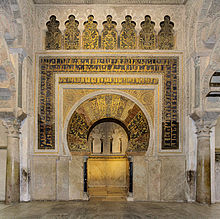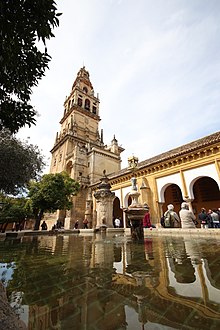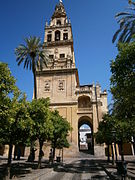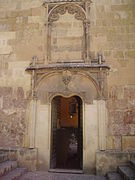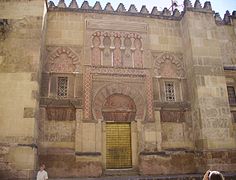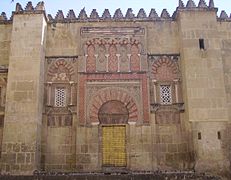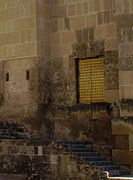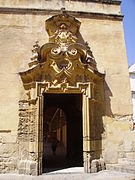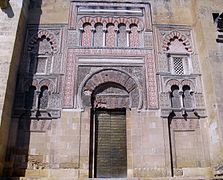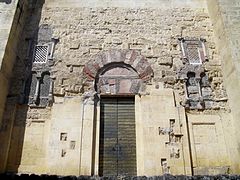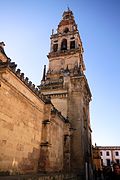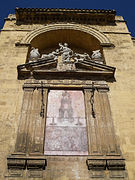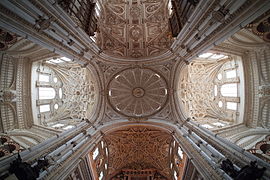Mosque-Cathedral of Córdoba
The Mosque-Cathedral of Córdoba or Great Mosque of Córdoba, also called Cathedral of Santa María Madre de Dios, from the 12th century, and Cathedral of the Assumption of Our Lady b>, from the 16th century, is a monumental religious and historical building in the city of Córdoba, Spain.
It was built as a mosque in the year 784. Traditional history, already mentioned by Muslim chroniclers, held that the building occupied the site of the Hispano-Roman basilica of San Vicente Mártir. According to this account, Muslim conquerors had reclaimed the basilica for their worship, reforming it and reusing some of its materials. Later archaeological studies cast doubt on this traditional story, which is nevertheless accepted by other archaeologists.
The mosque was enlarged during the Emirate and Caliphate of Córdoba. It covered an area of 23,400 square metres, making it the second largest mosque in the world in terms of area, behind Mecca, and second only in the century XVI by the Blue Mosque (1588). The qibla wall was not oriented towards Mecca, but 51º degrees towards the south, a common practice in the mosques of al-Andalus.
In 1238, after the Christian conquest of the city, it was consecrated as the cathedral of the diocese with the episcopal ordination of its first bishop, Lope de Fitero. In 1523, under the direction of the architects Hernán Ruiz, the Old Man and his son, built their Renaissance cruciform basilica in Plateresque style.
Today the whole complex constitutes the most important monument of Córdoba, and also of all Andalusian architecture, along with the Alhambra, as well as the most emblematic of Hispano-Muslim Umayyad art. Declared an Asset of Cultural Interest and Cultural Heritage of Humanity as part of the historic center of the city, it was included by the public among the 12 Treasures of Spain in 2007 and was awarded as the best tourist site in Europe and sixth in the world according to a TripAdvisor contest. In 2019 it exceeded two million visitors, making it one of the most visited monuments in Spain.
The building houses the cathedral chapter of the Diocese of Córdoba, and due to its character as a church and episcopal seat, it is reserved for Catholic worship.
Construction stages
Substrate
According to tradition, on the site of the current Mosque-Cathedral of Córdoba there was originally a Christian church dedicated to San Vicente Mártir, which was divided and shared between Christians and Muslims after the Islamic conquest of the Iberian Peninsula. With Due to the increase in the Islamic population, the emir Abderramán I decided in 785 to buy the entire structure and demolish it to build the new mosque; in exchange, he allowed the Christians to rebuild other churches in ruins, including those of the martyrs Saint Faustus, Januario and Marcial, who enjoyed great devotion at the time.
The historicity of these events has been discussed, due to the fact that the archaeological evidence is scarce and it has not been possible to verify it with events subsequent to the arrival of Abderramán to the peninsula. The account of the church being converted into a mosque, which is developed by the X century historian Al-Razi, bears many similarities. with the Muslim conquest of Syria, in particular with the construction of the Umayyad Mosque in Damascus. For medieval historians, these parallels served to exalt the Umayyad conquest of the peninsula and the appropriation of Visigothic Córdoba. Another source of the century X mentions a church that was built in the center of the mosque, without giving many more details. A current archaeological exhibition in the Mosque-Cathedral shows fragments of a Late Antique or Visigothic building excavated by the architect Félix Hernández in 1930, emphasizing the Christian character of the monument. According to Susana Calvo Padilla, a specialist in the history of the Mosque-Cathedral, although the remains of structures similar to churches have been found, there is insufficient archaeological evidence that the church was found. of Saint Vincent. It seems that the remains would have more to do with an episcopal complex than with a church. Pedro Marfil, an archaeologist at the University of Córdoba, has also interpreted the remains found as an episcopal complex that might have housed a basilica, which seems to validate recent excavations. However, this theory was questioned by archaeologist Fernando Arce-Sainz, who stated that none of the remains analyzed harbor Christian iconography, not even from a cemetery, which would support the existence of a church. Art Rose Walker has criticized that Pedro Marfil is based on personal interpretations. Despite doubts about the type of structure found in the substratum, it is almost certain that Abderramán destroyed the old building to build the new mosque, which had no relation to the previous construction.
Arian Temple Hypothesis
In the XX century, the writer Ignacio Olagüe Videla in his controversial book The Islamic Revolution in the West (1974), assumed that Abderramán I would not have built this mosque and that the primitive temple already had the famous forest of columns. He further added that originally it would have been conceived for Arian worship. However, this position, collected in popular texts, is rejected by academic research for lack of evidence and for manipulating the texts. Archaeological studies demonstrate without a doubt the Umayyad origin of the building.
Founding Mosque of Abderramán I
The founding mosque was ordered built by Abderramán I, one of the last members of the Umayyad dynasty who had managed to escape from Damascus after the massacre of his family during the Abbasid Revolution and had defeated the Abbasid governor Yusuf ibn Abd al-Rahman al-Fihri in Córdoba, establishing the new independent emirate in 756.
The construction of the mosque began in 785 and finished in less than two years. This very short period of time may be due to the reuse of Roman and Visigothic pieces (carrying material), especially columns and capitals. The architect is unknown, although Roman, Visigothic and Umayyad influences have been noted in the design of the building. The builders probably included local craftsmen and others of Syrian origin. According to tradition and some written sources, Abder-Rahman personally commissioned the project, although the extent to which he influenced the design has been debated.
The original mosque was almost square in shape, covering an area of 74 x 79 square metres, divided between the court of ablutions (sahn) to the north and the prayer hall (haram ) to the south. Because it was built on a slope, a large amount of fill had to be used to create the necessary level. The most characteristic architectural innovation, repeated in later Islamic buildings, was the use of the double arch. Although it has been speculated that such a feature evokes the palm groves of Syria, Abderrahman's home, there is no evidence in this regard and it is possible that the technical reason was that the reused columns were not high enough; therefore, to give stability to this elevation, double arches were used, of which the lower one, horseshoe, acts as a truss, while the upper one, semicircular, is the one that supports the roof. This system, in addition to the chromatic and material alternation of the voussoirs, red brick, yellowish limestone, seems to be inspired by the Roman aqueduct of Los Milagros (Mérida).
The founding mosque had four entrances: one in the center of the northern wall in the courtyard, two on the eastern and western walls respectively, and the fourth in the middle of the western wall, inside the prayer hall. The latter was known as Bab al-Wuzara' (the gate of the Viziers, today known as the gate of Saint Stephen) and it is likely that it was the entrance used by the emir and state officials, who worked in the adjacent Andalusian Alcázar. The outer walls were reinforced with buttresses still visible.
This first building consisted of eleven longitudinal naves oriented towards the Guadalquivir river, whose width is identical, except for the central one, which led to the mihrab, slightly wider and the two at the ends, narrower, differences are only appreciable in one plane. These naves consisted of twelve intercolumns that ran in the direction of the qibla wall.
The original mihrab of the mosque is not preserved although it is likely that its remains were found in excavations between 1932 and 1936; these remains show that the upper part of the mihrab was shell-shaped, similar to the later one.
Orientation of the qibla wall
The qibla walls of mosques must face Mecca; however, the Mosque of Córdoba is oriented to the south, while the holy city of Islam is to the southeast. This orientation is due to the historical controversy over the qibla, since in al-Andalus and Morocco, it was preferred the southern orientation, based on a traditional hadith: "Abu Hurairah (said) that the Messenger of Allah said: 'Whatever is between the east and the west is Qiblah"". Said that it legitimized the alignment towards the south. This practice also emulated the orientation of the walls of the Kaaba, in the Great Mosque of Mecca, based on a tradition that considered the walls of the Kaaba to be associated with various parts of the world; according to her, the north face of the Kaaba was associated with al-Andalus and, therefore, the Great Mosque of Córdoba faced south as if it were facing the north face of the Meccan sanctuary. Despite the fact that later mosques in al-Andalus were oriented towards Mecca, for example, the X century Medina Azahara mosque, later expansions of the Cordoba mosque did not change its original orientation. The archaeologist Pedro Marfil indicated that it is also possible that the original structures had to be adapted to the urban limits of the late-antique city.
Intervention by Hisham I
Emir Hisham I completed the unfinished work after the death of Abderramán I, finishing the courtyard or sahn and erecting the first minaret. This primitive minaret, with a square plan, was later demolished by Abderramán III who built another, later partially torn down, and whose remains are believed to be currently embedded in the Christian bell tower of the cathedral. The foundation of Hisham I's minaret was found in the Patio de los Naranjos by the archaeologist Félix Hernández in the XX century, who It left its location marked on the pavement and is visible today.
Extension of Abderramán II
According to classical historiography, the growth of the city would have determined the need for an oratory (haram) with a greater capacity to be able to accommodate more faithful during the Friday celebrations, so Abderramán II decided the first extension of the mosque. The works began in 836 (although the years 833 and 848 are also mentioned), finishing in 852, under the mandate of the son of Abderramán II, Muhammad I (r. 852-886). To carry it out, it was demolished the primitive wall of the quibla, whose remains are currently visible in the form of large pillars, and the arcades were extended in eight more sections or bays, with a total length of 24 meters. The architectural elements are identical to those of the initial phase: alternating voussoirs in the arches (yellow limestone and red brick) and the use of hauling materials, although as a novelty some materials were used specifically for this extension, such as eight innovative capitals called “de pencas”. The mihrab, whose foundations were found in the subsoil of the Villaviciosa chapel, was conceived monumentally with an entrance arch supported by four columns and jutted out from the wall of the qibla. This emir also carried out an intervention in the courtyard, closing it with saqqifas on the missing sides.
Other later interventions were those carried out by Muhammad I, with the creation of the macsura, the restoration of the door of the Viziers, current door of San Esteban; his successor Al-Múndir (r. 886-888), who arranged a treasury in the mosque; while the emir Abdalá (r. 888-912) built the first sabat, an elevated passageway, which connected the macsura of the mosque with the Andalusian Alcázar at the other end of the street.
Speech by Abderramán III
In 929 Abderramán III established the new Caliphate of Córdoba and consolidated the new Andalusian power in the region. As part of his various construction projects, he enlarged the courtyard of the Great Mosque and tore down the first minaret and erected a new one starting between 951-952. The minaret or minaret was 47 meters high with a square base of 8.5 meters by side. Scholar Jonathan Bloom has suggested that Abderrahman's construction of the minaret was seen as a symbol of the caliph's growing authority and an attempt to rival the Fatimid Caliphate to the east. Abderrahman also reinforced the north wall of the courtyard by adding another façade in front of the old one. Historical sources differ on whether the patio was porticoed; some modern historians claim that the patio was porticoed at this time and designed alternating pillars and columns, as it can be seen today. The new interventions, including the minaret, were completed in 958, as evidenced by a marble plaque that includes the name of Abderramán III as master and supervisor of the works.
This minaret is currently topped and embedded in the Christian bell tower, although its elevation is known thanks to the preserved drawings. The only graphic testimony that has come down to us is a relief found in one of the spandrels of the Puerta de Santa Catalina.
Extension of Alhakén II
 |  |  |
 |  |  |
| Doors and domes of the maqsura, built during the expansion of Alhakén II | ||
Coinciding with the splendor of the caliphate, Alhakén II (r. 961-976), who participated in his father's architectural projects, began during his reign in 961 the most innovative expansion. He demolished the former mihrab of Abderramán II, of which there are also visible remains today, and extended the prayer hall 45 meters to the south by adding twelve bays with the original double-arched design. The central nave of the mosque was It was ennobled with the construction of a ribbed dome, now part of the Villaviciosa chapel. Likewise, a rectangular macsura was created and topped with three ribbed domes around the new mihrab, presided over with unique polylobed and crisscrossed arches, and on the columns alternate shafts of pink, red jasper from Cabra, and dark blue from the Cordovan Sierra Morena. The materials are no longer hauled, but carved ex profeso, with the presence of stalk capitals. The domes and the new mihrab were completed in 965 and an inscription shows the names of four craftsmen who also collaborated in the Rico Hall of Medina Azahara. Shortly after this date, both the central dome of the macsura and the walls of the mihrab were decorated with rich golden Byzantine mosaics. According to some traditional sources such as Ibn Idari, Alhaken II wrote to the Byzantine Emperor Nicephorus II of Constantinople requesting mosaic experts for the task. The emperor accepted and sent a master builder with around 1600 kilos of mosaic tesserae as a present. The mosaicists trained some of the caliph's own artisans, who acquired the ability to carry out the same work, which was finished in late 970 or early 971. Other novelties include the double wall of the qibla, which facilitates the connection with the sabat and which allows the mihrab to not be limited to a simple niche, but to open up as a small octagonal room covered with a dome with shell shape.
Alhakén II also subsidized the construction of a new minbar (pulpit) in 965, the works of which took five or seven years. Unfortunately, the details of this structure and its chronology are contradicted by historical sources. Ibn Idari, for example, indicates that Alhakén had two mimbars at this time, and perhaps one of them was destroyed or replaced. Nonetheless, the minbar that was associated with the mosque was noted by various writers for its great craftsmanship. Made of precious woods such as ebony, boxwood and "scented" woods, it was inlaid with ivory and other colorful woods such as red and yellow sandalwood. Modern historians believe that the minbar had wheels that allowed it to move in and out of its room.
Extension of Almanzor
Given the great continuous demographic growth of Córdoba, the hayib of Caliph Hisham II, Almanzor, decided to carry out the third and last of the extensions of the mosque between 987-988. His The expansion was the most extensive of the attacks, affecting both the patio and the prayer room, although it was not done to the south like the previous ones, due to the proximity of the Guadalquivir river, but to the east 47.76 meters, adding eight ships to the mosque that leave the mihrab off-center. Once again, the same double arcade design was repeated in the new construction, although the alternation of voussoirs is only chromatic and not material, since they are all made of limestone, although the red ones are painted with red ocher. Hundreds of capitals were produced for the new columns, however they were simpler and less ornate due to the speed of their completion. Almanzor's new extension housed an area of 8,600 square meters and made the mosque the largest in the world outside of Abbasid Iraq. The new eastern wall of the temple was decorated with ten new, richly decorated outer portals similar to those of the western wall, though they were largely restored during the XX. Almanzor was also famous for having stolen the bells from the cathedral of Santiago de Compostela and having melted them down to make ceiling lamps in the mosque, although none seem to have survived.
Last uses as a mosque (11th-12th centuries)
Following the collapse of the Cordovan Caliphate at the turn of the XI century, no further extensions were made to the mosque. The absence of authority had negative consequences for the temple, such as looting and damage during the fitna in al-Andalus. Córdoba also suffered a decline, although it remained a relevant cultural center. Under the Almoravids, Cordovan artisan workshops were contracted to create richly decorated minbars for important Moroccan mosques, the most famous being Ali Ibn Yusuf's minbar in 1137, which was inspired by Alhakén II's minbar from the Great Mosque.
In 1146 the Christian army of Alfonso VII of León and Castile briefly occupied Córdoba. The Archbishop of Toledo, Raymond of Sauvetat, accompanied the monarch and held a mass inside the mosque to "consecrate" the building. According to Islamic sources, before the Christians left the city, they looted the mosque, taking its ceiling lamps., the gold and silver yamur of the minaret and rich parts of the minbar. As a result of this looting and the previous one during the fitna, the mosque lost all its valuable furniture.
In 1162, after a period of decline and continuous sieges, the Almohad caliph Abd al-Mumin ordered that Córdoba be established again as the capital of al-Andalus. To prepare for this event, his two sons and his governors, Abu Yaacub Yúsuf and Abu Sa'id, ordered the city and its monuments to be restored. The architect Ahmad Ben Baso, who was later known for his work on the Great Mosque of Seville, was responsible for this restoration programme.It is unknown which buildings he recovered, although the mosque was almost certainly among them. It is also possible that the minbar was restored, since it was preserved until the 16th century.
Conversion into a cathedral (13th-15th centuries)
After the Castilian conquest of Córdoba in 1236, Ferdinand III of Castile converted the mosque into a cathedral and dedicated it to the Virgin Mary, which gave rise to various architectural alterations. The first mass was celebrated on June 29 of that year.
According to Bishop Rodrigo Jiménez de Rada, Fernando III also took the old bells from the cathedral of Santiago de Compostela, stolen by Almanzor, and returned them to the Jacobean sanctuary.
Despite the conversion, this first stage as a cathedral hardly saw its architecture change, with the creation of small chapels and Christian furniture, as well as the opening of tombs in it. Even the minbar of the mosque was preserved in its original room, although it is unknown if it was used (the latest evidence is from Ambrosio de Morales in the 16th century). The first altar and main chapel were located under one of Alhakén II's skylights, currently in the so-called Villaviciosa chapel, without alterations to the previous structure. The area of the macsura and the mihrab was converted into the chapel of San Pedro and the Tabernacle for the consecrated hosts was placed in it. The current chapel of the Conception of the XVII century, near the western wall from the courtyard, it was originally a baptistery from the XIII. These areas appear to have been the main foci of Christian activity in the early cathedral. The minaret of the mosque was converted into a bell tower for the cathedral, with minor alterations such as a cross on top. Other chapels were progressively created in the interior periphery of the building, many of them privately patronage funeral homes. The first on the western wall was that of San Felipe and Santiago, from the year 1258, while that of San Clemente was created in the southern part of the mosque before 1262. Some secondary altars were also created, one of them dedicated to San Blas (1252) and another to San Miguel (1255), which disappeared in subsequent centuries.
At the beginning of this early building period, the structure was maintained by Mudéjar workers. Some of them were members of the factory, and as such dependent staff and paid by the diocesan church, while others worked to complete a "labor tax" on Muslim artisans (later exerted on all guilds of that origin), which forced them to work two days a year in the cathedral. This tax was set by the Crown and was only applied in the city of Córdoba; probably to make use of Mudejar experts and alleviate the relative poverty of the cathedral chapter, which was assigned the maintenance and repair of such a monumental building. At that time, Mudejar artists were highly valued and even had a monopoly on their art in some Castilian cities such as Burgos.
The first most relevant addition under Christian rule was the Royal Chapel, located just behind the western wall of the Villaviciosa chapel. It is unknown when construction began, sometimes attributed to Alfonso X, although Islamic art expert Heather Ecker has pointed out that there is no documentary evidence that it was built before the XIV, when Constance of Portugal, wife of Ferdinand IV, made a donation to the chapel. It is known that it was finished in 1371 by Henry II, who transferred the remains there of his father Alfonso XI and of his grandfather Fernando IV (later, the bones of both monarchs were transferred to the church of San Hipólito de Córdoba in 1736, where they rest today). Mudéjar with a ribbed dome similar to that of the Villaviciosa chapel and covered with stucco decoration typical of Nasrid architecture at the time. The prominent use of the Mudéjar style in a royal funerary chapel, along with other examples such as the Alcázar in Seville, has been interpreted as a desire of the Castilian monarchs to appropriate the prestige of Andalusian architecture.
At the end of the XV century, there was greater dignity in the Main Chapel, with a new nave being built in 1489 where it was the old chapel from the 13th century century. This new cathedral chapel was promoted by Bishop Íñigo Manrique (1486-1496), who promoted the construction of a nave with a Gothic architectural formulation which housed a series of Italian-style frescoes by Alonso Martínez that represented saints and kings, although only one has been preserved and is exhibited in the Museum of Fine Arts in Córdoba.
Major alterations (16th-18th centuries)
The greatest stylistic break in the Islamic building occurred during the XVI century, when in the center of the old mosque he built a large Christian nave, forming the new Main Chapel, under the artistic and architectural auspices of the Renaissance; this supposed a total break of the Islamic space postulates.
The work began in 1523 at the initiative of Bishop Alonso Manrique (1518-1523, son of the Grand Commander of the Order of Santiago), who brought to Córdoba the planimetric principles of the Castilian cathedrals, since he had been bishop of Badajoz and Salamanca. The bishop's proposal was controversial and was met with opposition from the Córdoba municipal council. Finally, Emperor Charles V interceded for the work to be carried out, although he later lamented, as Bernardo de Alderete reported, with the famous phrase: "you have destroyed what was unique in the world, and you have put in its place what can be seen everywhere".
The new nave of the Cathedral of Córdoba was in charge of the architect Hernán Ruiz, el Viejo, who, although he developed his work under Gothic postulates with certain archaisms, clearly introduced Renaissance elements. Before his death in 1547 he built the walls from the choir to the windows and the Gothic vaults in the southern area, as well as he worked in the eastern area of the building, the area corresponding to the extension of Almanzor, adding Gothic vaults to the Islamic naves. After his death, his son Hernán Ruiz el Joven took over the reins of the project and was responsible for the walls of the transept and the buttresses that hold the structure. After him, the project was entrusted to the architect Juan de Ochoa who, after one hundred years After works, the nave of the cathedral was completed with the addition of certain Mannerist aspects, as can be seen in the transept dome built between 1599 and 1607.
In 1589 a great storm (or earthquake) caused damage to the old minaret, then a bell tower, so it was decided to remodel it and reinforce the tower. A design by Hernán Ruiz III, son of Hernán Ruiz el Joven, was chosen, which fitted the original structure of the minaret within a Renaissance tower. Construction began in 1593, and some of the northern sections of the minaret were demolished in the process; shortly after the works were interrupted, due to the expenses caused by the construction of the new transept of the cathedral. Hernán Ruiz III died in 1606, so he could not see his work finished; the tasks continued, under the responsibility of the architect Juan Sequero de Matilla, who added the body of the clock, in 1616 and were completed a year later. However, the new tower had imperfections and repairs had to be carried out in the middle of the century XVII by the architect Gaspar de la Peña, who reinforced the tower and modified the initial design of the Puerta del Perdón, located under the tower. In 1664, de la Peña added a new dome to the top of the bell tower where he had a statue of the Archangel Raphael placed by sculptors Pedro de la Paz and Bernabé Gómez del Río. In 1727 the tower was damaged by another storm, some ornamentation was also damaged during the 1755 Lisbon earthquake. Baltasar Dreveton, a French architect, was commissioned to restore and repair the structure for more than eight years.
In the new main chapel, once it was completed by Juan de Ochoa, Bishop Diego de Mardones began the construction of a large altarpiece for which he donated a large sum of money. It was designed in the Mannerist style by Alonso Matías and construction began in 1618. Sebastián Vidal, Pedro Freile de Guevara and Antonio Palomino also took part in its decoration.
In March 1748, construction began on the choir, designed by Pedro Duque Cornejo, and financed with the help of Archdeacon José Díaz de Recalde a few years earlier. The choir stalls were completed in 1757, though Cornejo, who had worked continuously for over a decade, passed away just two weeks before it was to be inaugurated.
Modern restorations (19th-21st centuries)
In 1816 the original mihrab of the mosque was discovered after removing the altarpiece from the old chapel of Saint Peter. Patricio Furriel was responsible for restoring its original mosaics, including the reconstruction of areas that had been lost. Likewise, between 1879 and 1923, repairs were carried out on the old structure of the mosque under the direction of Ricardo Velázquez Bosco, who, among other things, removed the Baroque elements that had been added to the Villaviciosa chapel and uncovered the previous structures. During this period, in 1882, the temple was declared a National Monument.
Subsequently, between 1931 and 1936, archaeological excavations were carried out in the prayer room and in the Patio de los Naranjos directed by Félix Hérnandez. All restorations since the 19th century XIX focused on recovering Islamic architectural elements, because at that time the Spanish culture began to study and recover its Andalusian monuments.
The Mosque-Cathedral was declared a World Heritage Site by UNESCO in 1984, and in 1994 this denomination was extended to the entire historic center of Córdoba. In 1991 a bell tower restoration project began, which was completed in 2014, which allows visitors to visit it, while the Renaissance transept and choir were also restored between 2006 and 2009. Other restorations have continued with some chapels and outer doors during the second decade of the century XXI.
Building exteriors
Bell tower and old minaret
The minaret was built by Abderramán III in the X century, although it has gradually disappeared after being partially demolished and encased in the currently visible Renaissance bell tower, designed by Hernán Ruiz III and built between 1593 and 1617. The original appearance of the minaret, however, was rebuilt by Félix Hernández Giménez, with the help of archaeological evidence, historical texts and representations such as the one located in the door of Santa Catalina, where the structure appears before its reconstruction.
The original minaret measured 47 meters and had a quadrangular base 8.5 meters per side. Like other later Andalusian and North African minarets, it was made up of a main body and a second tower or "lantern", also square in plan, which crowned it. This second body was topped by a dome and a yamur that housed two metallic spheres of gold and one of silver (often called "apples"), decreasing in size to the top. The main body housed two stairs, built to ascend and descend through different accesses. Halfway up the stairs, the stairs were illuminated by three windows in horseshoe arches, decorated with voussoirs in alternating colors and surrounded by a rectangular alfiz, similar to the exterior doors of the mosque. This triplet of windows was repeated on the upper level, and above it, on the top floor of the first body, there was a row of nine small windows of the same shape and decoration. The edge of the first body was crowned with a balustrade of battlements in the form of a saw, similar to those usually found in Morocco. The lantern was decorated by a horseshoe arch on each of its faces, again alternating the colors of the voussoirs framed by an alfiz.
The construction of the new bell tower of the cathedral that covered the minaret began in 1593 and, after some delays, was completed in 1617. The design was carried out by the architect Hernán Ruiz III, who built the structure up to the level of the bells, dying before its completion. The project was continued and finished by Juan Sequero de Matilla, reaching 54 meters high, the tallest structure in the city. The bell tower houses a solid quadrangular structure up to the level of the bells, where serlianas open on each of their faces. On this structure there is a lantern, in turn crowned by a dome and at the top of which was installed a sculpture of the Archangel Rafael, made by Pedro de la Paz and Bernabé Gómez del Río, and installed by Gaspar de la Peña in 1664, who he was hired to solve structural problems. The base of the tower houses the Puerta del Perdón, one of the two northern doors of the building.
Courtyard of apples
The Patio de los Naranjos is located in the northern part of the temple. It has its origins in the ablutions courtyard of the Abderramán I mosque, although it was also used to teach and hold trials. It was later expanded and reformed during the following construction stages. The first Christian testimony dates back to 1263, when the Gómez de Alcázar family requested to house a tomb in "the cloister of Santa María". It was under the mandate of Bishop Martín Fernández de Angulo (1510-16) when Hernán Ruiz I remodeled the three galleries made by Emir Hisham I in the VIII, which were divided into sections of three banked arches, while the capitals were mostly reused from existing Islamic ones.
The first references to the presence of orange trees date back to 1512, although the number and distribution are unknown, while in the century XVII there are references to 80 orange trees, 12 cypresses, three palm trees and an olive tree. The current design of the gardens and the arrangement of trees in rows is the result of work carried out by Bishop Francisco de Reynoso between 1597 and 1601.
It is a closed enclosure 130 meters long by 50 meters wide. Its western, northern and eastern sides are surrounded by porticoed galleries and have six doors that connect the patio with the outside: the Deanes door and the Milk shutter on its west side; the gate of Perdón and Caño Gordo to the north; and the door of the Grada Redonda and that of Santa Catalina to the east. In these galleries are exposed the beams and planks that made up the original coffered ceiling of the temple, coming from the restoration of the XIX century. Their state of conservation, relatively good as the reliefs that decorated them and part of the original polychromy are still visible, led to their removal for better conservation and served as a model for the realization of those that are currently seen.
Its south wall, which connects the patio with the interior of the temple, is made up of 17 horseshoe arches. These arches were originally open, making the prayer room an open space. Today only one of them, the Puerta de las Palmas, communicates with the patio. All the arches to the east of the door were bricked up after the Christian conquest to accommodate multiple chapels. On the contrary, the arches to the west of the door are closed by Arabic-style latticework built in 1974 by the architect Rafael de la Hoz Arderius and Víctor Ángel Caballero Ungría.
Almanzor cistern
Although there is evidence of this space for centuries, excavations in 2001 by the archaeologist Pedro Marfil made it possible to investigate a large cistern in the subsoil of the eastern part of the patio corresponding to the extension of Almanzor in 987-88. The cistern is about ten meters deep and has a capacity of 1,237 cubic meters of water. The stucco on the walls and even some reddish mural painting have been preserved. The hydraulic space is made up of nine vaulted spaces of 5 x 5 square meters that collected rainwater.
Courtyard fountains
The enclosure is divided into three parts, each with a fountain in the center. In the central part there are also two other fountains, known as the Santa María fountain and the Cinnamon fountain.
- La source of Santa Maria is a baroque-style source inaugurated around 1741, replacing the previous one. It is formed by a rectangular pylon, built in black stone, with four artistic pillars in its angles made by Thomas Jerome Pedrajas and a cane in each of them. One of these crates is popularly known as olive tree by the almost millennial specimen of this tree that has next to it.
- La source of Cinamomo, built in 1752, it is built on a pillar ripped by a recharged ledge, and with a grey marble base. It is believed that the name of the source comes from a tree that could have planted next to it.
List of doors
West façade
It runs through Torrijos street. From north to south:
- Postigo de la Leche: It is one of the gates to the Naranjos courtyard. Its current appearance dates from the first decade of the centuryXVI, designed by the architect Hernán Ruiz I.
- Deans Gate: It is one of the gates to the Naranjos courtyard. It was built in the centuryVIII by Abderramán I. From the original door only part of the interior front is preserved.
- Puerta de San Esteban: It was built in the centuryVIII by Abderramán I and subsequently reformed by Muhammad I in 855. It is the oldest door of the entire temple and served as a model for the rest of the later doors built in Muslim times. It is also known as the gate of San Sebastian, the Visires gate or Bab al-Wazara door.
- Puerta de San Miguel: It was built in the expansion made by Abderramán II. In the centuryXVI was added the shield of Bishop Juan Daza. It is also known as the door of the Bishops.
- Gate of the Holy Spirit: It was built in the enlargement made by Alhakén II.
- Postigo del Palacio: It was built in the expansion made by Alhakén II. Also known as the San Pedro door or the Paloma door.
- Puerta de San Ildefonso: It was built in the expansion made by Alhakén II.
- Puerta del Sabat: It was built in the expansion made by Alhakén II. This door communicated the mosque with the ancient Andalusian alcazar through a bridge that was torn down in the centuryXVI.
East facade
It runs through Magistrate González Francés street. From north to south:
- Redonda Grade Gate: It is one of the gates to the Naranjos courtyard. Its current appearance, in the Churrigueresque style, dates back to 1738.
- Source of Saint Catherine: It is a source of the centuryXVIII by the door of the same name. It is also known as the source of the Mocosillo. It consists of a wide abbreviation pylon, finished on its frontispiece by a currently empty baker.
- Puerta de Santa Catalina: It is one of the gates to the Naranjos courtyard. He received his name by his closeness to the old convent of Saint Catherine. Renaissance style, it was built in the centuryXVI by the architect Hernán Ruiz II. It consists of two bodies. The lower is composed by a half-point arch with the key highlighted by a shield flanked by two columns that support on basement. The alfiz created by the columns and the strong entablamento houses two shields, of which the left is a relief of the alminar of the mosque. For its part, the upper body is organized by four columns that create blinded doughnuts, in which mural paintings would be available, today lost. The ensemble is crowned with a rounded eardrum with relief decoration on its fronton.
- St. John's Gate: Receive your name from the chapel of St.John the Baptist, which is on the other side of that door. It was restored in 1913 by the architect Ricardo Velázquez Bosco.
- Gate of the Baptistery: Receive your name from the chapel of the Baptistery, which is located on the other side of that door. It was restored in 1913 by the architect Ricardo Velázquez Bosco.
- Puerta de San Nicolás: Receive your name from the chapel of San Nicolás de Bari, which is located on the other side of that door. It was restored in 1913 by the architect Ricardo Velázquez Bosco.
- Door of the Old Conception: Receive your name from the missing chapel of Our Lady of the Conception, which was on the other side of that door. It was restored in 1913 by the architect Ricardo Velázquez Bosco.
- Puerta de San José: Receive your name from the chapel of San José, which is located on the other side of that door. It was restored in 1913 by the architect Ricardo Velázquez Bosco.
- Puerta del Sagrario: Receive your name for your closeness to the chapel of the Sagrario.
- Jerusalem Gate
North façade
It runs along Cardenal Herrero street. From west to east:
- Ark of the Water: It is an aljibe of the centuryXVIII which is located in a cassette on the north wall. The cabin serves to protect and ventilate the main ark of the lobby that distributes to other sources and houses in the environment. The ark is made of brick located on the platform of the Mosque rising from square plant with pilasters in the corners and two bodies with cornice, and finished in dome.
- Pardon Gate: Mudejar style, is located annexed to the tower. It was built in the centuryXIV and later reformed in the centuryXVII. It consists of two horseshoe arches, one giving to the street and the other to the courtyard of the Oranges, among which is a square space with dome-shaped roof. In the rivets of his outer arch is the coat of arms of King Henry II. On it are three polybulate blind arches decorated with paintings by Antonio del Castillo.
- Gordo Canyon Gate: Neoclassical style, was built in the centuryXVI and reformed in the centuryXVIII. Receive your name by your closeness to the source of the Gordo Caño.
- Source of the Gordo Caño: It is a fountain that is attached to the north wall. This flow was already known in the centuryX. Its current form is baroque of the centuryXVIII and has a buried stack of one piece of blue marble and large-diameter brass cloth on simple and square frontis.
- Virgin of the Faroles: It is an altar located outside the north wall. It presents an Assumption virgin protected by an outer gate surrounded by 11 lighthouses. The present existing virgin, the work of the painter Julio Romero de Torres, is a copy of the original which was moved to the museum that the painter has in the city.
South façade
It runs through the street of Corregidor Luis de la Cerda. This wall corresponds to the qibla of the old Mosque. The western part, built by Alhakén II, is built as a double wall. On the other hand, the eastern part, built during the expansion of Almanzor, is a simple wall. From west to east:
- Balconies: Located in the western end, extending along five of the ships, there are two rows of balconies. They were built in the centuryXVIII with the aim of improving the lighting of the rooms located between the double wall of the population. In the lower row of balconies you can see the blasons of some bishops drawn.
- San Clemente Balcony: It is a silver-style balcony built in the centuryXVI and which was accessed from the ancient chapel of San Clemente, where the Museum of San Clemente is now located.
Interior
Hypostyle Hall
Originally, the entire interior of the building was a large hypostyle room, used as a prayer room, with the sole exception of the rooms in the double wall of the qibla. Apart from its religious use, which included the five daily prayers and the Friday special, the room was also used as an educational and sharia center during the government of Abderramán I and his successors.
The hall was large and flat and was covered with wooden ceilings supported by a double arcade resting on columns. These arches divided the original mosque into eleven naves from north to south, later expanded by Almanzor to nineteen naves. Approximately 850 columns were made of jasper, onyx, marble, granite and porphyry. In the founding mosque, all the columns and capitals were reused from Roman and Visigothic buildings, although subsequent extensions, beginning with Abderramán II, incorporated new ones. Islamic capitals that evolved from the Romans. The nave that led to the mihrab, which was the central one until Almanzor finished with its symmetry, is slightly wider than the rest, demonstrating a subtle hierarchy in the design of the mosque. The double arch was an innovation that allowed for a higher roof; They consist of a horseshoe arch at the bottom and a semicircular arch at the top. The famous red and white voussoirs of the arches were inspired by the Dome of the Rock and are also reminiscent of Aachen Cathedral, which were built almost contemporaneously. The horseshoe arch was already known in the Iberian Peninsula since Visigothic times, for example it was used in the church of San Juan de Baños, and to a lesser extent in Byzantine and Umayyad regions of the Middle East; however, the Islamic horseshoe arch evolved into a more characteristic and sophisticated version of its own. The mosque's double-arch architectural system is considered one of the most innovative features and has been the subject of much opinion. The hypostyle hall has been described as a "forest of columns" and has had an effect similar to a "hall of mirrors".
The original roof of the mosque was made of wooden boards and beams carved and painted with decoration. Original fragments have been preserved, some of which are displayed in the Patio de los Naranjos, which were discovered in the 19th century and have enabled modern restorers to re-roof some western sections of the mosque in their original style. On the contrary, the eastern naves, which belong to the Almanzor extension, are currently covered with semicircular ribbed vaults made in the XVIIth century, with the exception of the southern section, which is covered with Gothic vaults made by Hernán Ruiz I in the 16th century. Outside there are gabled roofs covered with tiles.
Cruciform nucleus
The main chapel, the choir and the retrochoir form the core of the Mosque-Cathedral. Leaving the choir you can see the chapels that surround the nave; Turning to the right, the sepulchral lauda of the Five Bishops is found, executed in 1554 and made in marble according to the wish of Bishop Leopold of Austria. It is followed by the Dulce Nombre de Jesús chapel, separated from the rest of the temple by a magnificent fence. This is followed by the chapel of San Pelagio, the chapel of Santo Tomás and the chapel of Jesus, Mary and Joseph, popularly called the "chapel of the Lost Child". After the transept, you come to the transept, covered by Gothic tracery decorated on the left with busts of prophets, and on the right with female figures, possibly representing the virtues.
The trasaltar has five arches, four for chapels, the fifth constituting the entrance doorway to the sacristy. Above the arches there is a cornice with grotesques and tondo with busts, and in the five tympanums there are reliefs that represent the "Arrest", the "Way to Calvary", the "Crucifixion", the "Descent" and the "Resurrection". ”, all anonymous works from a local workshop from the early XVI century, heavily influenced by the Flemish. Next to the door of the sacristy is the chapel of San Bernabé, followed by the chapel of the Guardian Angel, which is followed by the chapel of the Presentation.
Main altarpiece
The altarpiece of the Capilla Mayor began its construction in 1618 and was designed in the Mannerist style by Alonso Matías. In 1627 the architectural work was continued by Juan de Aranda Salazar, and the altarpiece was completed in 1653. The sculpture was Executed by the artists Sebastián Vidal and Pedro Freile de Guevara. The original paintings were made by Cristóbal Vela and were replaced in 1715 by those of Antonio Palomino. The altarpiece is divided into three sections flanked by composite columns. The central body houses the tabernacle at its base, executed by Pedro Freile de Guevara, while in the upper part there is a canvas of the Assumption. The lateral bodies house canvases of the four martyrs: San Acisclo and Santa Victoria in the lower half and San Pelayo and Santa Flora in the upper half. The upper canvases are flanked by the sculptures of Saint Peter and Saint Paul and the central part is topped by a relief of God the Father.
Chorus
The choir stalls, located in front of the main altarpiece, were made by Pedro Duque Cornejo between 1748 and 1757. of 23 in the lower area, all intricately decorated with reliefs, including a series of iconographic scenes. The reliefs on the high stalls show the life of Jesus Christ on his right side and the life of the Virgin Mary on his left side, while the small medallions are all scenes from the Old Testament; likewise, the lower stalls present scenes of the Cordovan martyrs. At the center of the ensemble in the western area is a large episcopal throne, commissioned in 1752, with a resemblance to the design of an altar. The lower part of the throne houses three chairs, although the most impressive element is the representation of the Ascension. of Jesus who finishes it off. The figure that crowns the whole complex is the sculpture of the archangel Raphael.
Maqsura and mihrab
The prayer room also houses a highly decorated mihrab (niche indicating the direction of prayer) that is surrounded by the macsura (area reserved for the emir or caliph during prayer) that were built during the caliph's expansion al-Hakam II after the year 965. The macsura is surrounded and divided by three colonnades of crisscrossing polylobed arches. While the mihrab opens in the center of the macsura, there are two side doors: on the western wall is the Bab bayt al-Mal, the “treasure door”, which gave access to the treasury califal, currently partially occupied by the cathedral treasury; while in the eastern wall is the Bab al-Sabat, "gate of the Sabat", a kind of passageway for the exclusive use of the caliph that was connected through a bridge to the Andalusian Alcázar in front of the Mosque.
The mihrab houses a horseshoe arch that gives access to a small octagonal room with a shell-shaped dome that supports a series of blind polylobed arches. It is the first mihrab that gives way to a small room instead of housing a niche in the wall. Under the horseshoe arch are two pairs of small marble columns that seem to come from the mihrab of Abderramán II's extension made a century earlier. The mihrab is surrounded by an alfiz with decorations very similar to the first designs of the mosque such as those visible in the Bab al-Wuzara, currently known as the gate of Saint Stephen; likewise, on the alfiz, there are more blind polylobed arches.
Researchers claim that the style of the mihrab mosaics was strongly influenced by Byzantine mosaics, an event corroborated by historical sources describing how Caliph al-Hakam II requested expert mosaicists from Byzantine Emperor Nikephoros II (r. 963 -969), who agreed to send some artisans to Córdoba. Some scholars have argued that the use of Byzantine mosaics may have been a desire, conscious or not, on the part of the Cordovan Umayyads to evoke connections with the first Umayyad Caliphate of Damascus, in particular with the Umayyad Mosque in Damascus, where Byzantine mosaics formed a prominent element of decor.
Kufic inscriptions
The Arabic inscriptions on the mihrab mosaics are the first example of a series of political-religious inscriptions embedded in Emiral and Caliphate architecture. The longest inscription on the alfiz, in golden kufics on a dark background, begins with two excerpts from the Qur'an and continues with praise for the work of the caliph:
He is Who knows the hidden and manifested. He is the Mighty, the Merciful. (Sura 32:6). He is the Living; there is no true divinity except Him. Love Him. Praise Allah, Lord of all worlds! (Sura 40:65). Who helps the imam al-Mustansir bi-llah, the servant of Allah, al-Hakam, the prince of believers, God benefits him!, for this venerable construction and Who assists him in his perennial intention to long favor his subjects, waiting for great ultra-terene reward from Allah.
Within this rectangular inscription there is another inscription in a horizontal band above the mihrab, in dark letters on a gold background, it is Sura 59:23.
It is Allah, there is no god other than him, the Sovereign, the Most Holy, who bestows peace, who gives assurance, the Custodian, the Mighty, the Fort, the High. Glory to God. It's above what you're associated with.
In addition, in the imposts we can even find names of personalities who helped in the construction such as the hayib or prime minister Jafar al-Siqlabi.
He commanded the imam, al-Muntansir bi-llah, the servant of Allah, al-Hakam, the prince of the believers, to his liberto and Hayib, Yafar ibn Abd al-Rahman, Allah apiad of him, the erection of this construction. And it was finished, with the help of Allah, under the inspection of Muhammad ibn Tamlij, Ahmad ibn Nasr and Jald ibn Hasim, chief surta, and Mutarrif Ibn Abd al-Rahman, the katib, his servants.
Chapels
Villaviciosa Axis
It is made up of the Villaviciosa chapel; the Royal chapel, next to the Villaviciosa chapel; and the chapel of San Pablo, located behind the Royal chapel. All these constructions are embedded in the Islamic ships along almost the entire north side of what was the extension of Alhakén II.
Attached to the west wall
From north to south:
- Chapel of Saint Ambrose
- Chapel of Saint Augustine and Saint Eulalia of Merida
- Chapel of Our Lady of the Snows and Saint Vincent Martyr, also known as the chapel of the Transfiguration
- Chapel of Saints Simon and Judas
- Chapel of Our Lady of Conception or the Blessed Sacrament
- Chapel of San Antonio Abad
- Chapel of the Trinity
- San Acacio Chapel
- Chapel of San Pedro and San Lorenzo
Attached to the south wall
From west to east:
- Chapel of San Bartolomé
- Chapel of San Felipe and Santiago
- Chapel of Saint Teresa, also known as the chapel of the Cardinal Salazar or the Treasure Chapel.
- Santa Inés Chapel
- Chapel of San Clemente, which houses the Museum of San Clemente
- Chapel of the Sagrarian
Attached to the east wall
From north to south:
- Chapel of San Antonio de Padua
- Chapel of Saint Mark, Saint Anne and John the Baptist
- Chapel of Saint Matthew and Clean Conception of Our Lady
- Chapel of Saint John the Baptist
- Chapel of Santa Marina, San Matías and Baptistery
- Chapel of Saint Nicholas of Bari
- Chapel of Expectation, also called the chapel of Our Lady of the O
- Chapel of the Holy Spirit, also called the chapel of the Simancas or chapel of the Bishops.
- Chapel of the Old Conception, also called Chapel of the Rosary.
- Chapel of San José
- Chapel of the Nativity of Our Lady
- Chapel of Santa Maria Magdalena
- Sacristy
Attached to the north wall
From west to east:
- Chapel of San Eulogio, also called the chapel of San Miguel
- San Esteban Chapel
- Chapel of Our Lady of Major Pain, also called chapel of Santa Maria Magdalena
- Chapel of Our Lady of the Ancient
- Chapel of San Andrés
- Chapel of the Epiphany, also called the chapel of the Magi
- Chapel of Our Lady of the Rosary
- Chapel of the Blessed Anomas of Purgatory, also called chapel of the Inca Garcilaso
- Chapel of Saints Varones, also called chapel of the Holy Sepulchre
- Chapel of Santa Francisca Romana and Santa Ursula
Museums
San Vicente Museum
The museum of San Vicente exhibits some of the archaeological remains recovered from a pre-existing Christian building, which is usually identified with the old Basilica of San Vicente.
San Clemente Museum
A wide variety of objects related to the monument are exhibited in the San Clemente museum, such as covers of old chapels, bells, the old clockwork, tiles, capitals, fragments of the original beams or Arabic inscriptions.
Cathedral Treasure
The treasure of the cathedral is found in the chapel of Santa Teresa and adjoining rooms. As one of its main treasures, the Custody of Arfe cathedral, carved by Enrique de Arfe. He is 2.63 meters tall and weighs more than 200 kilos. It represents a Gothic cathedral with a dodecagonal floor plan, it is made up of two bodies that house the virile and an image of the Virgin of the Assumption in an interior. It underwent a restoration in 1735, when Bernabé García de los Reyes added a base and Baroque decorative elements, and in 1966 the virile was haloed with diamonds.
There is a collection of gold and silver peace-bearers, chalices and ciboriums as well as large crosses made of precious materials, one of which was donated to the cathedral by Bishop Diego de Mardones in the year 1620. The treasure has some magnificent ivory crucifixes, being the one that stands out the most from the XVII century by Alonso Cano.
Burials
Members of the Castilian Crown
Throughout the centuries, various royals were entombed in different parts of the temple:
- Fernando IV de Castilla (1285-1312). In 1736 his mortal remains were transferred to the church of San Hipólito de Córdoba, where they remain today.
- Alfonso XI de Castilla (1311-1350). Son of the former and Queen Constance of Portugal. In 1736, his remains were transferred along with those of his father to the church of San Hipólito de Córdoba, where they currently rest.
- Juan de Castilla (m. 1245). Son of King Fernando III of Castile and Queen Juana of Ponthieu. He died newborn.
- Enrique de Castilla (1378-1404). illegitimate son of King Henry II of Castile and of Joan of Sousa. He was Count of Cabra and Duke of Medina Sidonia, and his mother was also buried in this same temple.
- Juan Ponce de Cabrera (m. 1328). He was the great-grandson of King Alfonso IX of León, and was lord of Cabra, half of the castle of Garcíez, and of the Tower of Pajares. He was publicly executed in Cordoba by order of Alfonso XI in 1328, and was buried with his wife, Inés Enríquez, and his daughter, Sancha Ponce de Cabrera, in the missing chapel of Santiago de la Mezquita-catedral, where the chapel of the Sagrario is currently located.
- Leopoldo of Austria (m. 1557). He was bishop of Cordoba and rector of the University of Salamanca, and was an illegitimate son of Maximilian I of Habsburg, emperor of the Holy Roman German Empire.
Other famous burials
- Inca Garcilaso de la Vega (1539-1616). Writer and historian born in Peru located in the chapel of the Anomas.
- Pablo de Céspedes (1548-1608). Clérigo, a humanist painter and writer, although the location of his remains is unknown.
- Luis de Góngora (1561-1627). Poet of the Golden Age that was buried in a urn in the chapel of San Bartolomé after his post as a canon.
- Cardinal Salazar (1630-1706). Bishop of Cordoba and cardinal who built the chapel of Santa Teresa where he is buried.
- Pedro Duque Cornejo (1678-1757). Artist in charge of the Mezquita-catedral choir, who died two weeks before his inauguration, and was buried in it.
- Pedro de Cevallos (1715-1778). First virrey of the Rio de la Plata, buried next to the chapel of Villaviciosa.
Management and number of visitors
| Year | Number of visitors |
|---|---|
| 2014 | 1.56 million |
| 2015 | 1.67 million |
| 2016 | 1.81 million |
| 2019 | 2.07 million (historic record) |
Contenido relacionado
Taste
Hernán Cortés
Carlos Maderno







