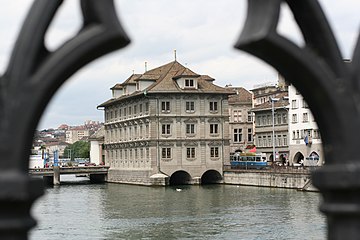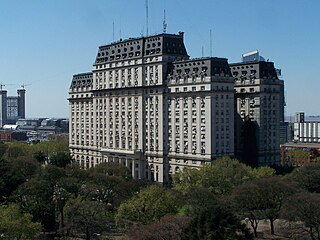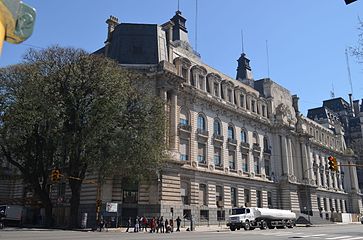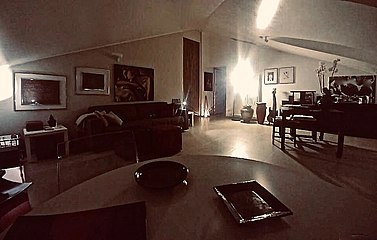Mansard
In architecture, the mansard window is called the window arranged on the roof of a house to illuminate and ventilate its attic on the façade of a building, covered by a very inclined tiled roof, giving rise to The result is an ornamental element that usually crowns the building.
Mansard, sometimes called French roof, also refers to the roof made up of surfaces combined with two different slopes, the lower one steeper than the upper one.
Its name comes from the French mansarde, which in turn is due to the Parisian architect François Mansart (1598-1666), who popularized it in France. His nephew, his grandson, Jules Hardouin Mansart, gave prestige to this kind of mezzanine by using it in the Palace of Versailles.
The covering of the buildings by means of inclined roofs generates a space, sometimes usable, between these and the last one. The attic's mission is to open the attic to the outside, arranging a vertical window in one of the skirts of the roof. To do this, it is necessary to make a hole in the roof that is covered with another small gabled roof, whose ridge is located perpendicular to the gable and to the window in the center and above it.
The typical mansard roofs are covered with tiles (many times in the form of scales) made with slate or with artistically stamped zinc sheets.
By extension, this appellation of mansard roof is also applied to the attic itself.
Gallery
Contenido relacionado
The Deer Hunter
Foundation
Fiddle









