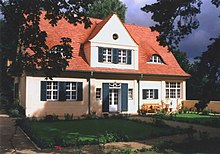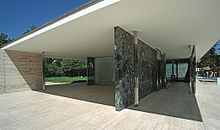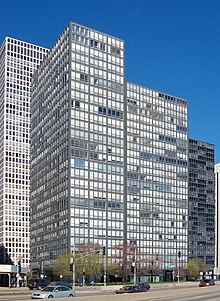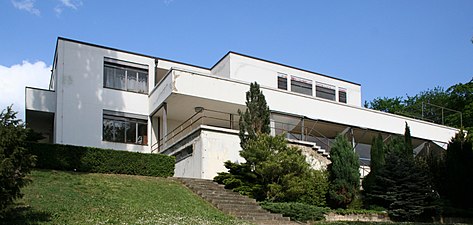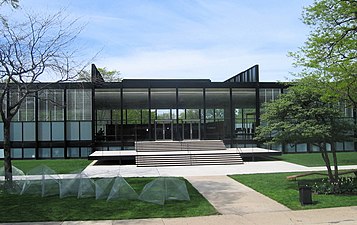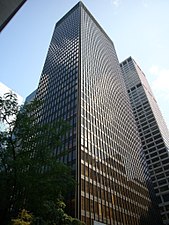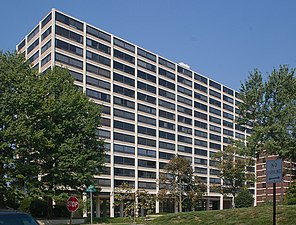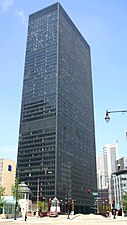Ludwig Mies van der Rohe
- For the article referring to the Architecture Prize that bears its name: Architecture Award Mies van der Rohe.
Ludwig Mies van der Rohe (Aachen, Kingdom of Prussia, March 27, 1886-Chicago, Illinois, August 17, 1969) was a German-American architect and industrial designer. Along with Walter Gropius, Frank Lloyd Wright, and Le Corbusier, he is widely recognized as one of the pioneers of modern architecture.
An innovative architect in Germany during the Weimar Republic, he was the last director of the Bauhaus, a German art and architecture school of modern architecture. With the rise to power of Nazism, which was directly opposed to the modernity that this school represented, its closure was ordered, and Mies emigrated to the United States. There he accepted the position of director of the school of architecture at the Illinois Institute of Technology in Chicago.
Mies sought to establish a new architectural style that could represent modern times as classicism and gothic did for their respective eras. Thus, with the collaboration of Lilly Reich, he created an influential architecture typical of the 20th century, exposed with extreme clarity and simplicity. His mature projects use modern materials like industrial steel and large sheets of glass to define interior spaces. He developed an architecture with minimal structures intended to create open spaces that flow without obstacles. He referred to his works as "skin and bones" architecture. He left as a legacy new architectural canons that express the spirit of the modern age and is often associated with quoting two aphorisms: “less is more” and “God is in the details”.
Early Years
Maria Ludwig Michael Mies, was born on March 27, 1886, the son of Michael Mies and Amalie Rohe, the fourth child of a Catholic family. In 1900 he began working in his father's stone workshop, in 1902 he was assigned Foreman of a construction site, a year later he began to work as an ornament draftsman in a plasterer's workshop.
In 1905 he moved to Berlin to collaborate as a furniture designer in Bruno Paul's workshop.
In 1907 he completed his first work, the Riehl house. From 1908 to 1911 he worked in the office of Peter Behrens, from whom Mies developed an architectural style based on advanced structural techniques and Prussian classicism. He also made innovative designs with steel and glass. In 1911 he designed the Perls House.
In 1912, with great effort, he opened his own studio in Berlin, in the same year he planned a country house for the Kröller-Müller couple in The Hague. During the first years he received very few commissions, but his early works already showed the path he would follow for the rest of his career, among those works are the House on the Heerstrasse and the Urbig House. In 1913, with his wife Ada Bruhn, he moved to Werder (on the outskirts of Berlin). His daughters Marianne and Waltrani, and later Dorotea, are born there. Until then relations between family and work had been good, but the First World War of 1914-1918 caused Ludwig to be posted to Romania during this period and the family was separated.
From tradition to modernity
In 1919 he became a member of the "Novembergruppe" and he named himself Mies van der Rohe. Together with van Doesburg, Lissitzky and Richter he edited the magazine & # 34; G & # 34; in 1923. From his participation in G, he was strongly influenced by van Doesburg's Neo-Plasticism. In those years, he worked on the plans for two country houses, the Brick Cottage and the Mosler House. In 1924 he met the exhibition specialist and director of the Werkbund, Lilly Reich, with whom he associated and worked until 1947.
In 1926 he was chief architect of the German Werkbund exhibition. That same year he was appointed vice-president of the Werkbund and together with Reich he carried out works of a certain magnitude, such as the Wolf house in Guben, all made of brick. He was director of the exhibition The House at Weissenhof, in Stuttgart in 1927 while Reich was in charge of 6 of the exhibition rooms. From 1927 to 1930 they built a villa in Krefeld for the silk manufacturer Hermann Lange, and in 1929 they were commissioned to direct the German Section and design the industrial exhibitions and the German Pavilion for the Barcelona International Exposition, for which they also designed the famous Barcelona chair, made of chromed steel and leather. The Villa Tugendhat in Brno (now the Czech Republic) was completed in 1930. He directed the Bauhaus in Dessau until it closed in 1933 due to pressure to modify the school's study regime.
Emigration to the United States
The rise of Nazism in Germany forced him to emigrate to the United States in 1937, where he was appointed director of the School of Architecture at the Illinois Institute of Technology in Chicago, which he later remodeled to be dedicated to teaching and research, and that were concluded throughout the 50s.
In 1938 he became director of the department of architecture at the Armor Institute, which, years later, would join the Lewis Institute to form the Illinois Institute of Technology. In 1940 he met Lora Marx, who would accompany him until her death. In 1944 he became a United States citizen. From 1945 to 1950 he built the Farnsworth House in Plano, Illinois.
Between 1948 and 1951, he made his dream of building a glass skyscraper come true with the two towers of the Lake Shore Drive Apartments in Chicago, and, later, the Commonwealth Promenade Apartments, also in the same city (1953-1956).
Among his most emblematic works from this period, the Seagram Building (1958) stands out, a 37-story glass and bronze skyscraper built in New York together with his disciple Philip Johnson.
In 1958 he retired from the Illinois Institute of Technology.
From 1962 to 1968, he built the National Gallery in Berlin. It is a building dedicated to exhibitions of works of art, made up of a large square room built entirely of glass and steel and located on an extensive terrace of granite slabs.
On August 17, 1969, he died in Chicago and left as a legacy some new canons for architecture under his widely publicized slogans "Less is more" ("Less is more") and "God is in the details" ("God It's in the details"). He is considered one of the most important masters of modern architecture.
List of works
- Canada
- Toronto-Dominion Centre - Office Tower Complex, Toronto
- Westmount Square - Office and Housing Tower Complex, Westmount
- Nuns' Island - 3 housing towers and Nun's Island gas station (closed), Montreal (c.1969)
- Czech Republic
- Tugendhat House, Brno (1930), next to Lilly Reich
- Germany
- Casa Riehl - Housing, Potsdam (1907)
- Casa Perls - Housing, Zehlendorf (1911)
- Werner House - Housing, Zehlendorf (1913)
- Casa Urbig - Housing, Potsdam (1917)
- House Kempner - Housing, Charlottenburg (1922)
- Eichstaedt House - House, Wannsee (1922)
- Casa Feldmann - Housing, Wilmersdorf (1922)
- The Rascacielos of Friedrichstraße (1922) - Not built
- Ryder House - Housing, Wiesbaden (1923)
- House Mosler - Housing, Babelsberg (1926)
- Liebknecht-Luxemburg-Monumento 'Revolutionsdenkmal'- Monument Berlin (1926)
- Weissenhofsiedlung - Mies-coordinated housing contest with contribution from it, Stuttgart (1927), together with Lilly Reich
- Lemke House - Housing, Weissensee (1932), together with Lilly Reich
- Lange House/Dr. Ester - House and art museum, Krefeld, next to Lilly Reich
- Neue Nationalgalerie - Museum of Modern Art, Berlin (1968)
- Spain
- German Pavilion - Pavilion of the International Exhibition, Barcelona (1929), together with Lilly Reich
- United States
- Cullinan Hall - Museum of Art, Houston
- Apartments The Promontory - Residential complex of apartments, Chicago
- Memorial Library Martin Luther King, Jr. - Columbia District Public Library, Washington D.C.
- Richard King Mellon Hall of Science - University of Duquesne, Pittsburgh (1968)
- IBM Plaza - Office tower, Chicago
- Apartments Lake Shore Drive - Apartments Towers, Chicago (1949)
- Seagram Building - Office Tower, New York (1958)
- Alumni Memorial Hall - Illinois Institute of Technology (1945)
- Carr Memorial Chapel - Illinois Institute of Technology Chapel (1949)
- Crown Hall - Illinois Institute of Technology College (1956)
- Administration of the University of Chicago School of Social Services (1965)
- Farnsworth House - Housing, Plano, Illinois (1946)
- Chicago Federal Center
- Dirksen Federal Building - Office Tower, Chicago
- Kluczynski Federal Building - Office Tower, Chicago
- United States Post Office Loop Station - General Post Office, Chicago
- One Illinois Center - Office Tower, Chicago
- One Charles Center - Office Tower, Baltimore, Maryland
- House Condo Highfield Δ 4000 North Charles - Apartment Condo, Baltimore, Maryland
- Apartments Colonnade and Pavilion - Residential complex of apartments, Newark, New Jersey (1959)
- Lafayette Park - Residential complex of apartments, Detroit, Michigan (1963)
- Apartments Commonwealth Promenade - Residential complex of apartments, Chicago (1957)
- Caroline Weiss Law Building, Cullinan Hall (1958) and Brown Pavilion (1974), Art Museum, Houston
- Richard King Mellon Building (1968) at the University of Duquesne, Pittsburgh
- American Life Building - Louisville, Kentucky (1973; completed after the death of Mies by Bruno Conterato)
- Mexico
- Bacardi offices (1961), Mexico City
Gallery of works
Contenido relacionado
Robert Andrews Millikan
Friedrich Wöhler
Herge
