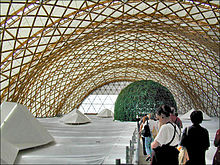Japanese pavilion for Expo 2000
Japanese pavilion for Expo 2000 is a work by the Japanese architect Shigeru Ban for the Universal Exposition held in 2000 in the German city of Hannover.
This building is the largest cardboard structure in the world. The structure was disassembled and recycled at the end of the Expo.
Context
The Bureau International des Expositions (BIE) decided on 14 June 1990 in Paris with a majority vote against Toronto to the city of Hannover as the headquarters of Expo 2000. SIIC 2019
In their candidacy they set themselves as objectives to achieve an exhibition with visions for the future and models for the balance between man, nature and technology in order to present solutions for the coexistence of more than 6 billion people on our planet.
A theme park was built with various recreational pavilions of the main problems of current life (work, education, health, food, environment, energy, basic needs, knowledge, mobility, the 21st century) and its projection to the future.
Many countries presented with original pavilions specially raised for the occasion and others used existing and distributed vessels in geographical areas. It was only necessary to build 30% of the facilities, and that at the end of the Expo they had to be dismantled, recycled or re-installed somewhere else. This makes a very respectable exhibition with the environment.
Original was the idea of presenting international projects for a better life in the future. A total of 487 sustainable, applicable and effective projects were received from 123 countries, which were recognized as official projects of Expo 2000.Features
The building was designed in collaboration with the German architects Frei Otto and Buro Happold, it had an area of 3600 m² and a height of 16 m, it combined laminated timber arches with a spatial mesh of 40 m long cardboard tubes and 12.5 cm in diameter tied with polyester ribbons.
The foundation consisted of a steel frame and wooden boards filled with sand. The frame was covered with a paper membrane, specially made in Japan to resist fire and water.
Contenido relacionado
Perforated brick
Auguste perret
Marcian Hoff
