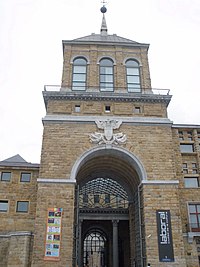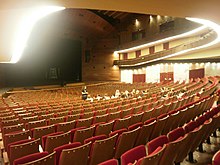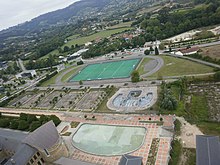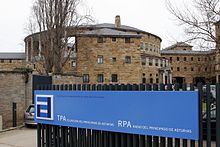Gijón Labor University
The Labor University of Gijón is a building located in the parish of Cabueñes in the council of Gijón (Principality of Asturias, Spain). Since its construction between 1948 and 1957, and until the 1980s, it was the headquarters of a Francoist institution aimed at educating the children of workers. In 2007 it was reinvented under the brand Laboral City of Culture, which includes facilities such as the Radio and Television of the Principality of Asturias, LABoral Center for Art and Industrial Creation and the Faculty of Commerce, Tourism and Social Sciences of the University of Oviedo. At the same time, it is integrated into the Margarita Salas Knowledge Mile.
It is the most important architectural work of those carried out in Asturias during the 20th century. In addition, with its 270,000 m², it is the largest building for civil use in Spain. It has been declared an Asset of Cultural Interest with the category of Monument since 2016.
History
Origin
After a serious work accident occurred in February 1946 in a mine in Aller (Caudal basin), the undersecretary of the Ministry of Labor, Carlos Pinilla Turiño, who attended the funeral of the victims of said accident, met in Gijón with a group of local personalities such as Alejandro Pidal Guilhou; Álvaro Armada Ulloa, eighth count of Revillagigedo, and Ricardo Heredia Guilhou, third count of Benahavís, led by the mining industrialist José María Fernández "el Pontico", to promote an institution whose objective was the creation of a mining orphanage to help those affected. This institution had been formally established in a public deed on October 6, 1945 with the name Fundación Benéfico Docente «José Antonio Girón», in homage to the then Minister of Labor.
The specific founding objective was to train orphan children whose parents were victims of work accidents in mining, for which a building was designed that could serve a thousand students and that would have the different departments required for the development of the student life, such as residence, school, industrial workshops, farm, sports facilities or crop fields.
The Ministry of Labor entrusted the Board of Trustees of the Foundation with the responsibility of carrying out the work by Order of June 14, 1946. In this way Girón de Velasco, Minister of Labor, "sponsors&# 3. 4; the project.
Technical team
The construction of the complex was entrusted to a team of architects led by Luis Moya Blanco from Madrid and made up of himself, his brother Ramiro Moya Blanco, Pedro Rodríguez A. de la Puente and José Marcelino Díez Canteli from Gijon. The best technicians of the time took care of the different specialties that the work demanded. In this way, an extensive work team was formed consisting of:
- Architects: The main team was formed by Luis Moya Blanco, Ramiro Moya Blanco, Pedro Rodríguez A. de la Puente and José Marcelino Díez Canteli. Luis García Amorena, Manuel Thomas and engineer Juan Moya Blanco also collaborated for the calculation and design of the structure, as well as the marriage of Manuel López Mateos and María Juana Ontañón, who designed the Parainfo.
- Couplers and technicians: Manuel de las Casa Rementeria, Alberto Fernández García, Luis Junquera, Fernando Martín and José María Mendoza. Gabino Figar, an agronomist, prepared the School Farm.
- Gardeners: Javier Winthuyssen, National Inspector of Parks and Artistic Gardens;
- Ornamentation: Manuel Álvarez Laviada and Florentino Trapero as sculptors; mosaics by Santiago Padrós on works by the painter Joaquín Valverde; and the important murals that cover the access to the theater and that crown the stage above are the work of Enrique Segura.
Construction and consolidation
Some land with an area of 1,544,572 m² was acquired on the road from Gijón to Villaviciosa, south of the parish of Somió, of that 381,551 m² were obtained through the forced expropriation procedure. Another complementary surface area, 1,464,300 m², was acquired for Granja Lloreda, in El Infanzón.

The works began on April 1, 1948, Victory Day, and lasted until February 1957. The first school year began in 1955.
During the course of the works, in 1950, the Minister of Labor, Girón, announced the creation of the Labor Universities, aimed at the professional training of young people with a great national-syndicalist and Catholic ideology.The first Labor University of Spain was that of Gijón, created in 1955 at the beginning of the school year at the Labor University «José Antonio Girón». In this way, its focus as a mining orphanage partially disappears.
The José Antonio Girón Foundation was dissolved financially in 1954 and was integrated into the Labor Mutual Insurance Fund, which was the largest contributor of funds from the enormous work. Despite this, the management of the University remained in the hands of the foundation's Board of Trustees, made up of several personalities and especially José Antonio Girón. However, in 1957 Girón was dismissed as minister due to his growing prominence and, because the labor universities, and especially the one in Gijón, were practically his personal project, it was decided to dissolve the Board of Trustees and the management of the center was transferred exclusively to the Ministry of Labor. In 1957 the works were paralyzed and an investigation began due to suspicions of waste in the construction, although its conclusions even ended up being positive about the low cost of the enormous complex.
The works cost at least 742,231,656 pesetas.
Educational activity and decline
The teaching and direction of the center was entrusted in 1955 to the Company of Jesus at the express wish of José Antonio Girón, a position that was previously granted to the Salesian Congregation.The Jesuits were in charge of the administrative and educational tasks until 1978. The administration of the enormous complex was entrusted to the Order of the Poor Sisters of Saint Clare (Poor Clares), who settled in the westernmost area of the center and managed the service staff. In 1978, management was handed over to secular teaching staff from the Labor Universities, which replaced the Jesuits and on December 24, 1996, the agreement with the nuns was also terminated, who moved to a new monastery in Cigales.
At the beginning of its first year of activity, in October 1955, the Labor University welcomed a total of 408 children. 111 were Asturian and the rest came from Catalonia (64), Valencian Community (4), Aragon (12), Vizcaya (37), Andalusia (37), New Castile (61), Old Castile (27), Extremadura (8), Galicia (18) and León (22). However, the works would continue until 1958, when the theater was completed.
In 1972 the Universidad Laboral was founded in the Ministry of Education and therefore in the General Law of Education, becoming an Integrated Education Center, whose function includes the teaching of Baccalaureate, C. O. U., Vocational Training and University Education, and continuing education for adults. Since 1995, the former Universidad Laboral de Gijón has been called IES Universidad Laboral. After abandoning the building, the IES is currently located in part of the old Granja Lloreda, next to the building. central.
At its time it was the largest Secondary Education Institute in Spain, with room for more than 3,000 students.
During the 1980s, the building was practically abandoned, becoming deteriorated over the years. The assembly hall is closed in 1999.
More than 110,000 students, 40,000 of them Asturian, received education in the building.
Reconversion and current events

In 2001 the Asturian government took charge of the deteriorated property and began the preparation of the Use Plan. In 2005 they began work on the rehabilitation of the complex, which will last until 2007 under the Laboral, city of culture project. The works concluded in March 2007. These actions rehabilitated the building, the gardens, the church, renovated the theater, created the LABoral and proposed a five-star hotel never realized. 80 million euros were invested and more than 1,000 people worked together.
Architecture
The building is built with its back to the city of Gijón. Luis Moya designed it in this way in the image and likeness of the Parthenon in Athens and with the same intention: that to access its interior you would have to go around it to appreciate it in all its magnificence. It follows the guidelines of the neo-Herrerian and neoclassical style, typical of Franco's architecture.
The plan is based on a huge rectangle, centered on the large central patio and with a succession of smaller interior patios. The non-rectangular constructions of the church and the convent stand out, at the west end of the building. A characteristic of the building is its asymmetry, especially visible in the position of its main entrance and in the tower as well as in the design of the floor plan.
Door

It is located on the main façade, with an entrance arch finished in the shape of a tower. Above this semicircular arch, there is a Victory cross with the eagle of Saint John and the yoke and arrows of the Catholic Monarchs, adorned with two tenant angels.
Corinthian Atrium

Located behind the gate tower, it is a rectangular patio in the style of Corinthian atrium, with ten granite columns each ten and a half meters high. Its objective, in Moya's words, was "to provide the proper impression of dignity when entering the large square and to prepare for its climb." After passing the atrium, an access to the patio becomes a vanishing point that shows the tower and the church. In the 2007 renovation, a glass roof was added.
Central patio

It is an open patio one hundred and fifty meters long by fifty meters wide that serves as the main plaza of the enclosure, with the entire complex being structured around it. It has dimensions similar to those of St. Mark's Square in Venice. It is dominated by the church and its tower in front, arcades on the left and the neoclassical theater on the right.
Church

The church is undoubtedly the most spectacular building in the architectural complex of the Universidad Laboral. With an area of 38.40 m by 24 meters, it is one of the largest elliptical churches in the world. There is a certain similarity, especially interior, with the church of San Agustín in Madrid, by the same author.
On the outside, on the lintel of the door, an image of the Virgin of Covadonga is placed in a central niche and, flanking it, four Corinthian columns support the images of Saint Joseph, Saint Ignatius, Saint Peter and Saint Paul. The image of Saint Joseph stands out for lacking a head as a result of the accident that occurred when the large metal sphere located above the church door fell off. Above, the Apostle Santiago on horseback and two angels worshiping a reproduction of the Victory Cross, symbol of Asturias, the work of the sculptor José Espídos Alonso made of bronze inlaid with crystals, marbles and colored stones. Also on both sides of the central niche, sixteen other statues represent San Juan de la Cruz, San Juan Bosco, San Vicente Ferrer, San Melchor de Quirós, Santa Clara, San Juan de la Cruz, San Pedro de Alcántara, San Lorenzo, San Isidoro, Santa Teresa of Jesús, Santo Domingo de Guzmán, San Francisco, San José de Calasanz, Santa Eulalia, Ferdinand III the Saint, San Isidro and Santo Toribio.
The interior is covered by a dome with an estimated weight of two thousand three hundred tons and mounted on 40 crossed brick ribs that support the structure. The height from the ground to the beginning of the arches of the dome is 25 meters and 33 to the center of the oculus. Sunlight should enter through this and illuminate the center of the church, although currently this is not the case because the dome gave way slightly.
The weight of the dome without the need for columns made people think that it would collapse when the scaffolding was removed and to reassure the workers and other people, Luis Moya organized a meal with his family precisely on the day it was being dismantled in the center of the church.[citation needed]
The floor of the temple is entirely made of marble, and the benches, designed to accommodate the institution's thousand students and their teachers, are made of embero, a type of wood from Equatorial Guinea. They were carved expressly for the building and each one of them, different from the others, was made in a single piece and intended to occupy a specific position. The canopy columns, made of pink Porriño granite, are also in one piece, each with a height of 7.75 m.
With the rehabilitation of the complex, the church was desecrated, the religious symbols were removed, except for a simple cross, and the benches. It is intended for exhibition space.
Theatre

The theater has a Hellenistic style façade and dimensions similar to those of the Parthenon. Crowning the central pediment rises a large shield of Spain, according to the 1945 model. Its entrance is guarded by the statues of six great writers: Miguel de Cervantes, Leandro Fernández de Moratín, Pedro Calderón de la Barca, Tirso de Molina, Francisco of Quevedo and Lope de Vega.
Its capacity is 1,756 seats, distributed among the 950 seats in the patio, the boxes and the amphitheater. It was the first fully air-conditioned theater in Europe, for which it had a revolutionary underground air distribution system. Before its restoration, it had a new system of reclining seats, covered in goatskin, although until recently it was thought to be made of camel skin. The seats could not be preserved during the restoration and were replaced by a more modern model.

The front of the stage was decorated with a fresco of one hundred and twenty square meters titled Allegory of arts and crafts and made by the Andalusian painter Enrique Segura, also the author of the frescoes in the Painting Room. It was about explaining plastically that the leveling of social classes through culture is possible. The fresco also showed several figures from the Franco regime such as Girón, Pinilla or Yagüe and the architects and sculptors who participated in the work. In the 2007 restoration it was covered by a large wooden shell. This action was justified by its poor condition, which was classified as irrecoverable as a result of the humidity and detachment problems it had at that time.
The room is equipped with extraordinary acoustics. The study of the shapes and materials used achieves optimal sound propagation, in such a way that an actor in the center of the stage can be heard clearly from any point in the venue. While the room's features are ideal for vocals, lectures, and acoustic music, they are not as ideal for classical music. However, during the renovation works on the building, an effort was made to maintain the theater's peculiar sound.
It should also be noted that it has a mobile pit. This can be used to locate an orchestra, increase the capacity to 90 seats or expand the stage, according to what the event being held requires.
Tower

With a height of 130 m, it is the tallest building in the Principality of Asturias, being taller than the tower of the Cathedral of Oviedo and the tallest stone building in Spain. An internal elevator allows access to the observation deck, on the 17th floor, from where you can see the city. Its aesthetic references are various historical buildings, such as the Lighthouse of Alexandria, the Tower of Hercules or the Giralda. The tiles that cover the interior of the tower are ceramic from Talavera de la Reina. Since they were hand painted, each one of them is a unique piece.
Paraninfo
The auditorium is a body to the south of the complex with a design completely independent from the rest of the building. This is because its design was drawn up by the rationalist architect María Juana Ontañón and her husband, Manuel López-Mateos.
Sports facilities

Most of its sports facilities, such as the rugby field, have disappeared (to build the Gijón Scientific and Technological Park) or have been abandoned, such as the swimming pools.
The first match of this sport in Asturias was played on the rugby field, on January 24, 1965, between Revilla-Gigedo and Castilla Guardia de Franco, and, in May 1983, an international match between Spain and Wales.
The Colegio de la Asunción team has been playing at home on the soccer field since 2012.
Current use

In the central building there are currently various institutions, such as the Jovellanos Faculty of Commerce, Tourism and Social Sciences of the University of Oviedo, the Higher School of Dramatic Arts of Asturias, the Professional Conservatory of Music and Dance, the Integrated Vocational Training Center, the Services Society of the Principality of Asturias and, in the old workshops, LABoral Center for Art and Industrial Creation.
In the rest of the land belonging to the "José Antonio Girón" Foundation, destined for the Gijón Labor University, all types of facilities have been built. For example, a municipal golf course has been built in Granja Lloreda and part of the Agronomic Farm of Somió houses the offices of the Institute of Secondary Education Universidad Laboral, while the former convent of the Poor Clare nuns is currently the headquarters of the Radio and television of the Principality of Asturias. Part of the land for sports activities is now occupied by the Cabueñes Hospital, the Mortuary, the Gijón Scientific and Technological Park and the Gijón campus of the University of Oviedo.

In the north wing is the headquarters of the German multinational ThyssenKrupp Elevator, with its global R&D&I center for the business unit of escalators, moving walkways and boarding bridges, with a warehouse of approximately two thousand square meters, in which the prototypes of the company's future models are tested.
Also noteworthy is the project for the creation of more than a hundred mini-apartments for students and professors at the University of Oviedo, as university residences, based on the current European model of the residence halls of large universities. This offer also wants to be extended to students at the vocational training center.
The hotel chain AC Hotels planned to open a five-star hotel occupying the former women's residence, a project suspended due to the economic crisis.
In popular culture
The building has been used in several film shoots, such as some by director José Luis Garci, The great adventure of Mortadelo and Filemón, Camp Flipy, Escape of brains simulating the University of Oxford or the series The Zone.
Controversies

For several years the label of "Francoist" weighed on Laboral, which contributed to its decline and abandonment by local and regional institutions.[citation required] Curiously, Francismo Franco never visited the complex nor showed the interest that a building of these characteristics could arouse in him. Carmen Polo, for her part, made several visits to the center.
This negative conception changed with the recovery by the government of Vicente Álvarez Areces, which turned it into one of the symbols of its electoral program for the 2003 Elections. The complex was quickly declared an Asset of Cultural Interest. From the first moment, the conservation or not of some of the symbols that referred to the Regime was questioned. Finally some were removed and others preserved. In 2009, the tour guides assigned to the center reported that they were forced to hide the building's Francoist past. In 2020, this issue was returned to after the Popular Party, Citizens, Forum and VOX groups promoted it in a plenary session at the City Hall. promote the candidacy of La Laboral as a World Heritage Site. The left-wing parties rejected the proposal, and the mayor of Gijón argued that it should not be done 'because of Franco'. After criticism from different local platforms and a demonstration, PSOE changed its position.
Contenido relacionado
Pedro de Gamboa
Lexicon
Library science