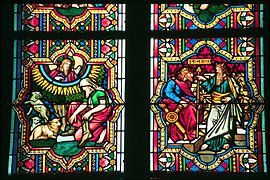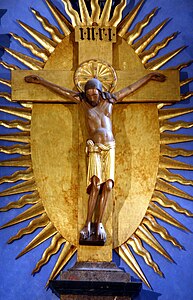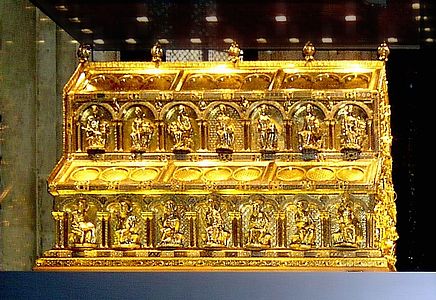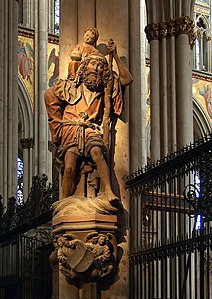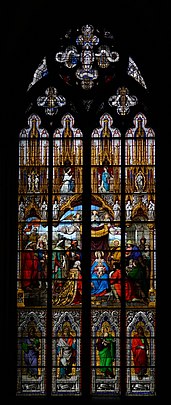Colonia's cathedral
The Cologne Cathedral (German: Kölner Dom, officially Hohe Domkirche Sankt Petrus) is a temple Gothic-style Catholic, which began to be built in 1248 and was not completed until 1880. It is located in the center of the German city of Cologne, in the state of North Rhine-Westphalia. At 157 meters high, it was the tallest building in the world until the completion of the Washington Monument in 1884, at 170 meters. It is perhaps the most visited monument in Germany. It is also the seat of the archbishop and the administration of the archbishopric of Cologne.
It was declared a World Heritage Site by Unesco in 1996.
History
Construction and inauguration
Excavations in the subsoil of this building have revealed the foundations of Roman and Carolingian constructions.
In the first half of the XIII century, it was decided to replace the Carolingian cathedral with a new building, which would be a reliquary stone for the bones of the Magi, imperial cathedral to support the claim of the archbishops of Cologne for being the officiants of the imperial coronation. From the point of view of the power-conscious Archbishop Konrad von Hochstaden, an imperial coronation was only valid if performed by the Archbishop of Cologne. In addition, the cathedral, which the relics of the Three Kings made one of the central places of pilgrimage in the Middle Ages, should clearly surpass the Romanesque churches in Cologne. The cathedral chapter decided to build the cathedral in the Gothic style of French cathedrals and was probably also inspired by the appearance of the chapel in the Parisian palace Sainte-Chapelle, which was consecrated in 1248.
The construction of the current cathedral began in 1248 and ended in 1880. Around 1510 construction was interrupted due to financial problems and lack of interest. In 1560, the cathedral chapter stopped providing funds permanently. From then on, the already finished part was used as a temple for centuries.
The completion of the cathedral was strongly supported in the 19th century by the German emperor, who recognized in Gothic a germanic heritage. At the same time, he had the impressive train station built next to the cathedral, a symbol of the fusion of the past and the future in the new Germany. The story, in detail, is as follows. At the beginning of the 19th century, the German romantics, enthusiastic about the Middle Ages, drew attention to the state of the unfinished cathedral Personalities such as Joseph Görres and Sulpiz Boisserée promoted the completion, so that they managed to get King Frederick William IV of Prussia to allocate funds to this project. On September 4, 1842, the first stone was laid for the renovation of the building, with the participation of the king himself and the curate and future Archbishop of Cologne Johannes von Geissel. Shortly before, the Zentral-Dombau-Verein zu Köln (Association for the construction of the Cologne Cathedral) had been founded with the aim of raising funds.
Finally, on October 15, 1880, the inauguration of the cathedral did not present the same image of harmony, as it coincided with the peak of the "Kulturkampf", the disagreement between the Prussian State and the Church Catholic in Germany, so at the time of the inauguration the Archbishop of Cologne, Paulus Melchers, was in exile. For this reason, the cathedral chapter refused to celebrate an inauguration mass with the presence of Emperor Wilhelm I and only allowed a solemn Te Deum.
From World War II to the present day
In the bombardments carried out by the allies during World War II, the cathedral suffered serious damage, although its structure remained intact: the base of the left tower was damaged (which remained unrestored for many decades, the brick structure being visible which was placed immediately after the damage) and, above all, many stained glass windows were destroyed (by vibrations); others could be withdrawn in time. The only bomb that affected him directly was the one that caused the damage to the tower. The cathedral had a lighting system that warned bomber pilots. Despite the damage, the structure continued to dominate the silhouette of the ruined city. The images of the Corpus Christi procession in 1946, through the city in ruins, towards the cathedral, are memorable.
For many years, the cathedral has been subject to a continuous process of repair, as air pollution and pigeons cause damage to the stone. The cathedral was built with three different types of stone; one of them is quite sensitive to these influences. Another type of stone blackens considerably over time.
Features
The choice of the Gothic architectural style in 1248 marked a radical break with the late Romanesque building tradition that had been common in the Rhineland until then. It was also unprecedented that the Cologne planners were inspired by a particular building, Amiens Cathedral, both in the construction system and in the individual forms. Finally, the Gothic cathedral also broke radically with the liturgical orientation of the old cathedral. The latter was built with two choirs and had the main altar dedicated to Saint Peter in the west choir and an altar to Saint Mary in the east choir, which was liturgically subordinate to it. The new Gothic building, on the other hand, is part of the tradition of the common form in France with a single choir in the east, in which the new main altar was erected with the dedication of Mary now in Cologne, to which in 1322 it was They also attributed functions previously reserved to the altar of San Pedro. The Epiphany sanctuary was to be placed in the transept so that the cathedral chapter could sit in the inner choir between the sanctuary and the altar of Mary. With this concept, the canons could symbolically form part of the epiphanic event between the Magi, present as relics, and the Mother of God, present on the main altar.
Gothic was probably chosen also because this style allowed for a leap in scale that elevated the cathedral significantly above all existing Romanesque churches in Cologne. The tower of the transept of Saint Martin dominated the city landscape at the end of the "great century of Cologne ecclesiastical architecture" along with other Romanesque churches, and was also considered a symbol of the patrician self-rule of the market town. On the contrary, the development in height of the Gothic architecture allowed a new urban dominance of the cathedral, with which both the cathedral chapter and, above all, the power-conscious Archbishop Konrad von Hochstaden wanted to shore up their supremacy.. Due to its size and shape, the cathedral found itself in a position that lowered all the other temples in the city.
This shows a great uniformity in the architectural style of all its components. In this respect, it clearly differs from almost all other large-scale medieval church building projects. For a long time it followed from this fact that the master builder Gerhard had to submit a binding general plan for the cathedral that was followed for generations. This "Gothic master plan" it had included both the five-nave nave and the two large towers on the west façade. This view has been rejected in more recent research as hypothetical and generally improbable.
All the great churches of the Middle Ages were planned and built in individual phases. When construction began in the east, only the choir was planned and completed; then new series of plans were drawn up for the nave and west facades. For this reason, the first plan of Cologne probably only included the choir, which was built around 1322. It is likely that the first ideas of a continuous plan included only three naves with comparatively thin towers on the aisle bays, like those of cathedrals. French. The five-nave nave was probably designed around 1320 by the brothers Johannes and Rutger. This new spatial concept was taken up by the most recent ecclesiastical buildings (such as the Antwerp cathedral, newly designed in 1352). In the cathedral, the first plans for the west façade (with five portals) matured under the direction of the cathedral architect Bartholomäus von Hamm around 1350, when the foundations for the south tower were laid. In 1370, Miguel de Saboya drew the west façade as it is today in plan F of the façade that is preserved. Due to the construction of this wide façade, the already completed foundations had to be added again to base the new dimension of the buttresses. The plan of the façade itself is today considered "indisputably the largest, most beautiful and most significant architectural drawing of the Middle Ages".
The perfect cathedral
Its architecture is in keeping with the tradition of French Gothic cathedrals, which stretches from Chartres, through Reims and Amiens, to Beauvais and Cologne. However, the choir of Cologne Cathedral displays an "unmistakable, almost classical purity" that clearly differentiates it from its models. The master builder achieved this impression by consistently striving for a uniform formal order, which was based on detailed planning and evidently calculated geometrically and mathematically.
As in Amiens, the Cologne master builder opted for a building plan with seven chapels at the apse. In France, however, the plant is designed in seven segments of approximately 13 corners. In Cologne, instead, the master builder was based on a regular plan with 12 corners. To do this, he formed two triangular grids that are rotated 30 degrees relative to each other. With this grid you can define all harmonically related chorus lines. The chapels also arise from a uniform system based on equilateral triangles. Subsequently, the master builder managed to create a visually harmonious design for all the other structural elements, pillars and arches. However, he did not act dogmatically: for example, he shifted the polygonal pillars a bit and also gave them an egg-shaped profile instead of a round one in order to achieve a uniform impression for the viewer.
In Cologne, the master builder succeeded for the first time in using a single type of pillar for the entire church. The pillars of the nave, the pillars between the naves and the pillars of the wall are all round pillars with services in front of them (cornered pillars). The traverse pillars are also no different from normal pillars. The services are intended to visually guide the lines of force from the ribbed vaults to the ground. In Cologne it was possible for the first time, and uniformly for the central nave and the lateral ones, to plan the services for all the girdle arches and ribs, which visibly fit and encircle the pillars in groups of eight or twelve (and in the cruise in groups of 16). The services of the central nave are conducted without visual interruption for more than 40 meters to the floor. The capitals have a uniform height on all pillars. This created the uniform impression of space in Cologne that strives to rise. "In no other of the great cathedrals had this been achieved before, and it remained unequaled even in later buildings."
In Cologne, a wall and a glass surface extend between the pillars, whose uniform design also emphasizes verticality. All Gothic cathedrals divide the lateral surface into two levels: the lower one, the so-called clerestory, is a corridor separated from the interior of the church by tracery, and the upper one, the clerestory, with tall windows. The Cologne master builder found a uniform structure for both elements in four rows, in which the four clerestory windows sit vertically above the four tracery windows of the clerestory, thus visually becoming a single surface rising into the air. The bars of the windows are elegantly arranged along both elements, in such a way that they highlight the full height of the clerestory and clerestory. The central bars are continuous from the clerestory to the base of the clerestory. The two sides seem to disappear on the threshold of the clerestory and reappear below in the clerestory. In addition, the reliefs of the tracery are kept especially flat. In general, this gives the impression of "that the windows and the clerestory extend closely like a membrane" between the pillars. Due to the height of the windows, Cologne also has the largest window area in relation to the length of the church, compared to all large Gothic cathedrals.
All Gothic master builders strove to create as smooth a chancel as possible. The transition from the long choir to the round choir or head should not disturb the uniform division of space. However, this presented a great challenge because the vault sections (bays) of the long choir are almost twice as long as those of the round choir. The master builder from Cologne devised a design whose plan appears to be in the shape of a parabola. The first yoke of the round choir slopes only slightly. The clerestory windows and clerestory tracery are so well designed that the boundaries between parts of the room are obscured and it is no longer possible to visually decide where the long choir ends and the round choir begins. The master builder of the cathedral, Arnold Wolff, judged that the medieval master builders strove for a perfect ideal when building Cologne Cathedral. Thus, the cathedral was the absolute pinnacle of cathedral building and at the same time its end point, because the cathedral had not found any suitable successor. "Never again was an attempt to add to what had been achieved in Cologne dared."
The west façade of post-classical High Gothic
Around 1350, the cathedral's architects began planning the west façade, which Michael of Savoy finally gave the monumental form we know today in 1370. To do this, they had to find a new type of elevation. For in the XIV century there was no suitable model for the design of the façade of a High Gothic cathedral with five naves and Two towers. Northern French cathedrals—such as Reims—had a double-towered façade with ideally Gothic proportions, but had three naves. By contrast, the five-aisled Bourges Cathedral (1209-1324) had an irregular façade because its towers only rose above the outer aisles. Therefore, the builders of the cathedral decided to follow the concept of the five-nave Notre-Dame de Paris (facade 1220-1250) in their plans for the cathedral. It was planned to raise the towers on each of the two lateral naves and four vaulted squares each, while seeking the typically Gothic and elevated silhouette of the cathedral in northern France. Therefore, the towers of Cologne were not only twice as wide as those of Reims, but they also had to be twice as high. In Cologne, however, an eight times greater building mass was needed. "The resources that would have sufficed for an entire cathedral of French proportions were swallowed up by the south tower alone, without anyone noticing."
Thus, even as a torso, the medieval part of the south tower became one of the largest buildings of the Gothic period. Its enclosed space was about 40,000 cubic meters. However, due to the massive columns and thick walls, much more stone was used in the Cologne Cathedral. The façade, deeply stepped with tracery, was also considerably larger in the torso of the south tower than the entire façade of Notre-Dame or Amiens, or even the high-rise façade of Strasbourg. This construction effort, necessary only for the torso, which represents only a fifth of the entire west façade, "is the real reason why the Cologne Cathedral was not completed".
Despite design planning in 1370, Michael of Savoy chose the High Gothic architectural forms that had been common at least 100 years earlier, at the turn of the century XIII. By the middle of the 14th century, Peter Parler had already developed the late-Gothic form system for St. Vitus Cathedral in Prague. With his deliberate recourse to a formal language that was already classic at the time, the architect of the cathedral tried to give it a special historicity and, therefore, seriousness. Presumably in doing so he was reacting less to the architectural practice that had prevailed in Cologne up to then than to the highly topical architectural development during his lifetime, which followed a pronounced Gothic historicism after 1350. At the same time, his client, Archbishop Friedrich von Saarwerden, also cultivated a decidedly conservative view of art, preferring—even in the design of his funerary monument—the then-historical formal language of Classical High Gothic. The cathedral was built in the Gothic Revival style.
However, the cathedral's master builder managed to make the west façade look like a late Gothic building. I do not use the usual two-dimensional structures in the High Gothic, but instead endowed the façade with a marked physicality, shaping the main pillars into their own masses, creating the impression of extraordinary massiveness through the pinnacles, and creating a rugged façade. for the deep window niches by double tracery. The towers, flanked by powerful pinnacles, develop from a stable building mass, so that the octagonal spires slowly emerge from a stable structure. Finally, he endowed the tracery helmets with a plasticity through the dominant supports that the Freiburg model does not show. Michael of Savoy perfectly fused the formal canon of the High Gothic with the corporeal-plastic construction method of the early Late Gothic and thus created a west façade for Cologne Cathedral consistent with the form of the High Gothic choir. In this way, the master Miguel also ensured that the overall construction of the cathedral has a completely uniform appearance to this day.
Header
The high choir was consecrated in 1322; it is the only part of the cathedral that could have been completely finished in the Middle Ages. Today it is considered "the most architecturally splendid part of the interior". This is made up of the interior choir, the ambulatory with its seven chapels, its side naves and the sacrament chapel. All the components show a perfection of architectural form that the master builder Arnold Wolff described as a "perfect cathedral".
Unlike French models, the Cologne master builder succeeded in constructing a smooth transition between the long choir and the round choir. Both parts merge so smoothly that the impression of fluidity of the space is not affected. The first section of the vault (yoke) of the round choir looks like a shortened yoke of the long choir and is turned slightly inwards. However, the tracery of the clerestory here is already designed as in the round choir. The clerestory windows are still four-light, but already seem to assume the width of the narrower windows of the round choir. Because of this unclear transition, the viewer cannot judge where the long chorus ends and the round chorus begins.
The high choir, which was uniformly maintained in a light ocher color, is clearly structured by upwardly directed vertical architectural elements. However, the builders had envisioned brightly colored figurative bands on three horizontal levels: the brightly colored figures on the pillars formed the bottom horizontal level, to which corresponded the row of pastel-colored window kings on the upper floor. clerestory. The angels in the choir arcades stood halfway between these two galleries of figures.
The ambulatory and the seven choir chapels are the oldest part of the Cologne Cathedral. This part of the building was started in 1248 and put into operation in 1265. The architecture and the general impression have been preserved unchanged. The seven choir chapels have a uniform plan; They form seven parts of a regular dodecagon. Right next to the long choir are the Engelbertus chapel to the north and the Stephanus chapel to the south. These two are strictly opposite and are no longer turned, as in French cathedrals. In the central axis of the ring of chapels in Cologne is the Chapel of the Epiphany. It is the same size as the other six chapels. In this sense, the Cologne plan resembles that of Beauvais Cathedral and not the otherwise exemplary design of Amiens Cathedral, which has an enlarged axial chapel. At the time of its construction, the Epiphany Chapel in Cologne was the only one to have a colored window box. The oldest biblical window dates from around 1260 and stylistically it still belongs to the late Romanesque crenellated style. The oldest window in the Gothic style is in the Stephanuskapelle. The so-called Young Bible Window had been donated to the Dominican Church around 1280 and has been in the cathedral choir since 1892[. The chancel windows of the chapel were first decorated entirely with stained glass around 1340 to impress passing pilgrims with "jewel-like color chords". Although the Gothic tonality has been largely preserved to this day, the original, typically Alto-Gothic pathos of the three-part pictorial composition[182] is only recognizable in the Chapel of Saint John and Saint Michael.
The side naves of the choir in the south are called Capilla de la Señora. There you will find the Altar of the Patrons of the City, by Stefan Lochner, one of the most important works of art in the cathedral, and the Virgin of Milan, which formed the center of the Chapel of the Lady in the Middle Ages. The lateral naves of the choir, in the north, are called the Chapel of the Holy Cross because the altar of the Cross and the Cross of Gero (circa 970) are located here. It is considered one of the most important sculptural works of the Ottoman period.
The Chapel of the Sacraments was added to the choir as a chapter house in 1277 and consecrated by Albertus Magnus that same year. The room, with a square floor plan, has a vault with four pointed arches that rest on a single canted pillar in the center of the room. The chapel is one of the highest quality works of High Gothic interior architecture.
Dimensions
- Total length: 114,5 m
- Total width: 86,25 m
- Width of the western facade: 61,54 m
- Width of the transept facade: 39,95 m
- South tower height: 157,31 m
- North tower height: 157.38 m
- Building area: 7914 m2
- Inner volume: 407 000 m3
Bells
The cathedral has eleven bells, four from medieval times. The first was 3.8 tons, called the Dreikönigenglocke ("bell of the three Kings"), cast in 1418, installed in 1437 and modified in 1880. Two of the other bells, the so-called Pretiosa (10.5 tons; at that time the largest bell in the West) and the Speciosa (5.6 tons) were installed in 1448 and where they still remain in the same place. During the 19th century, as the completion of the work and the building neared, a desire arose to increase the number of bells. This wish was facilitated by Kaiser Wilhelm I who gave a French bronze cannon, captured in 1870-71, for this purpose. The twenty-two artillery pieces were displayed outside the cathedral in May 1872. Andreas Hamm in Frankenthal used them to cast a 60,000-pound bell on August 19, 1873. The tone was not harmonious and another attempt was made on August 13. November 1873. The central association of the cathedral, which had agreed to take control of the costs, did not want this bell either. Another attempt occurred on October 3, 1874. The colossal bell was sent to Cologne and on May 13, 1875 it was installed in the cathedral. This would be dismantled in 1918, eventually by the Kaiser to support the German war effort.
Right tower bell:
- Consecration Bell - 0,425 tons (Wandlungsglocke)
- Vesper Bell - 0.28 tons (Mettglocke)
- Angelus Bell - 0.763 tons (Angelusglocke)
Bell of the main bell tower in the south chapel:
- Bird Bell - 0.83 tons (Aveglocke)
- Cabildo Bell - 1.4 tons (Kapitelsglocke)
- Campana de San José - 2.2 tons (Josephglocke)
- Santa Ursula Bell - 2.55 tons (Ursulaglocke)
- Three Kings Bell - 3.8 tons (Dreikönigenglocke)
- Pretious - 10.5 tons
- Speciosa - 5.6 tons
- San Pedro Bell - 24 tons (St. Petersglocke)
Images
Music in the cathedral
Cologne Cathedral has two organs, built by the company Klais Orgelbau: the transept organ, built in 1948, and the nave organ, built in 1998. Among the cathedral's organists are Josef Zimmermann, Clemens Ganz (1985–2001), and Winfried Bönig (2001).
The Organ (Klais 1948)
|
|
|
|
| |||||||||||||||||||||||||||||||||||||||||||||||||||||||||||||||||||||||||||||||||||||||||||||||||||||||||||||||||||||||||||||||||||||||||||||||||||||||||||||||||||||||||||||||||||||||||||||||||||||||||||||||||||||||||||||||||||
Notable objects in the cathedral
One of the cathedral's treasures is the High Altar, installed in 1322. It is built of black marble, with a 4.6m solid slab forming the top. The front and sides are covered with white marble niches in which figures have been placed, with the Coronation of the Virgin in the center.
The cathedral's most famous work of art is the Reliquary of the Three Wise Men, commissioned by Philippe von Heinsberg, Archbishop of Cologne from 1167 to 1191 and created by Nicholas of Verdun, initiated in 1190. Traditionally, it is believed to house the remains of the Three Wise Men, whose relics were acquired by Frederick Barbarossa in the conquest of Milan in 1164. The sanctuary is in the form of a large reliquary in the form of a basilica church, made of bronze and silver, gilt and ornate with architectural details, figurative sculpture, enamels and precious stones. The shrine was opened in 1864 and found to contain bones and articles of clothing.
Near the sacristy is the Gero Crucifix, a large crucifix carved from oak with traces of paint and gilding. Believed to have been commissioned around 960 for Archbishop Gero, it is the oldest large crucifix north of the Alps and the first known large-scale northern sculpture from the medieval period.
In the Chapel of the Sacraments is the Mailänder Madonna ("Milan Madonna"), dating from around 1290, a wooden sculpture depicting the Blessed Virgin Mary and baby Jesus. In the Marienkapelle ("St. Mary's Chapel") is the altar of the patron saints of Cologne, with an altarpiece by the international Gothic painter Stefan Lochner.
Upon its completion in 1265, the radiating chapels were immediately put into service as a burial site. The relics of Irmgarda de Colonia found a final resting place in the chapel of Saint Agnes. The trachyte sarcophagus of her is considered to have been created by the guild of cathedral masons around 1280.
The Treasury of the Cathedral houses other works of art.
Embedded in the inner wall are a pair of stone stelae on which are carved the provisions made by Archbishop Englebert II (1262-67) allowing Jews to reside in Cologne.
Presence in literature
- In the book The shadows of the cathedralby Frank Schätzing, a historical-police novel is built around the construction of this cathedral.
- In the book The Legacy of the Lodgefrom Hef Buthe, a thriller develops around a strange discovery of the walls of Cologne Cathedral, which exposes the secrets of a Jewish-Masonic lodge during World War II.
- In the novel War and War, by László Krasznahorkai, one of the chapters of the manuscript found by Korin takes place in a brewery in the southwest corner of the cathedral, shortly after the end of the Austrian-Prussian war.
Contenido relacionado
35
1659
Prince Edward Island




