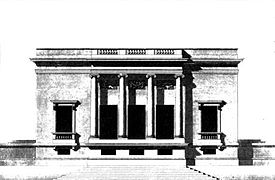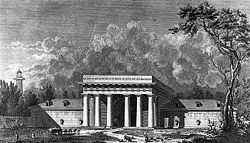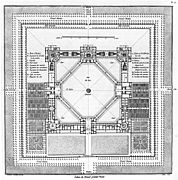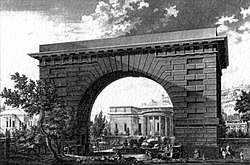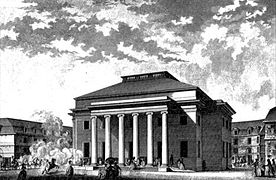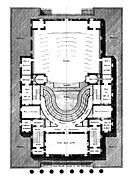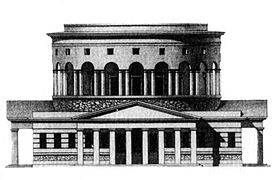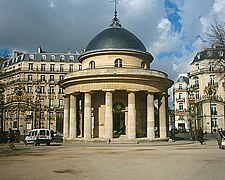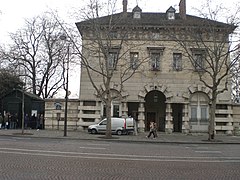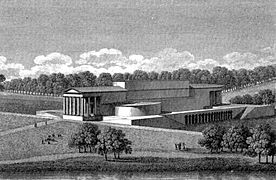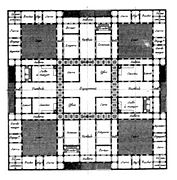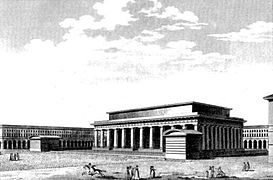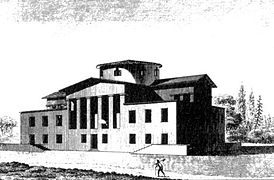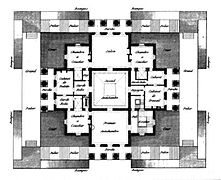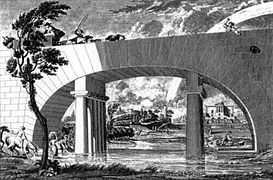Claude Nicolas Ledoux
Claude-Nicolas Ledoux (March 21, 1736, Dormans - November 18, 1806, Paris) was a French architect and urban planner, one of the main representatives of neoclassical architecture.
He was one of the most active architects at the end of the Old Regime, a protégé of Madame du Barry, the mistress of King Louis XV, and the author of two of the most important public works of the time: the Arc-et Royal Saltworks -Senans (declared a World Heritage Site in 1982) and the "Barrières" of Paris, the fiscal fence that the Ferme générale erected to collect taxes —among others the gabelle, the salt tax—, a fence of 24 km and 6 m high with 60 barriers or checkpoints that some authors consider one of the causes that contributed the most to the discontent of the population that culminated in the French Revolution in 1789.
His role as an architect has aroused much controversy and he went from recognition to utter disrepute in the XIX century: still in Quatremère de Quincy already accused him of having subjected "architecture to kinds of torture" and in 1832, Victor Hugo wondered: "Have we reached such an extreme of misery that we have to admire the barriers of Paris?". However, throughout the century XX his figure has been vindicated: in 1933, Emil Kaufmann, pointed out to him as one of the precursors of modern architecture; in the 1960s he was considered a utopian; and, since the late 1980s, he was one of the referents of the postmodernists, who found in him an antecedent and a source for their proposals. Together with Étienne-Louis Boullée, Ledoux was one of the most prominent representatives of visionary architecture.
Although his career barely lasted 25 years —after the Revolution he barely built again—, he carried out quite a few works, but most of them were destroyed in the last century XIX.
Since 1973, the pavilion of the director of the royal saltworks of Arc-et-Senans has housed the Institut Claude-Nicolas Ledoux, a member of the European network of cultural centers, including the Ledoux museum, which presents numerous models of visionary works that were never made.
Biography
Claude-Nicolas Ledoux was born on March 21, 1736 in Dormans —a small village in the Marne, in the Champagne region—, the son of Claude Ledoux, a modest merchant, and Françoise Dominot. His mother and his grandmother, Françoise Piloy, introduced him to drawing, as he himself recalled. A very good student at the parochial school, he obtained at the age of thirteen —thanks to the abbot of the diocese of Soissons— a scholarship to study for three years in Paris, at the Jansenite Collège de Beauvais (1749–1753).
Charles Rollin, the school's principal, had a reputation for the quality of his teaching, steeped in Christian and ancient lessons alike. This education —which combined poetry, classical and modern literature, drawing, rhetoric, history of science and the arts—, governed by the principles of classicism and rationalism, conferred on the young inmate Ledoux all the benefits of a person's education « well nee». In addition, the spiritual path and the rules of community life at the boarding school allowed him to acquire a strength of character that he will not fail to display throughout his career. She will always claim, until his death, the excellence of this formation founded on the exaltation of "civic and moral virtues" ("vertus civiques et morales") as well as on the "purity of feelings" ("pureté des mœurs".)
At the Ledoux school he stood out for his skill in drawing, and from 1753, after completing his scholarship, he decided, in order to pay for his needs, to enter an engraving workshop as an apprentice, a workshop well known for his dedication to military scenes, in which he will spend almost ten years. His fertile imagination, nurtured by reading Homer, Virgil, Ovid, Caesar, and history books, found in this activity the means of expressing and deepening his multiple talents. However, his desire to improve his knowledge of drawing led him, at the same time, to become interested in architecture and to attend the famous "École des Arts" in Paris, created by Jacques-François Blondel, theorist and professor of architecture. Ledoux studied at said free school for four years (1753-1758), learning mathematics, drawing, perspective, stereotomy, military, public and private buildings, and Blondel always held him in high esteem. Professor of the «Académie Royale d'Architecture», he taught a teaching that perpetuated the promotion of an architecture called «à la française»: rational and classical, respectful of the writings of Vitruvius, and supported by the dogma of «the five classical orders » («des cinq ordres antiques»). Blondel imposed the doctrine of the characterization of the building:
All the different species of productions that depend on the architecture must carry the imprint of the particular destiny of each building, all must have a character that determines its general form, and announces that it is the construction.Toutes les différentes espèces de productions qui dépendent de la architecture devant porter l’empreinte de la destination particulière de chaque édifice, tous doivent avoir un caractère qui détermine leur forme générale, et qui annonce le bâtiment pour ce qu’il est.Jacques-François Blondel
However, this teaching —very theoretical, conservative, impervious to the new humanism of the “Siècle des Lumières”— soon found numerous opponents among its most brilliant students: Étienne-Louis Boullée, Charles De Wailly, Ledoux... These young, future architects, were particularly sensitive to the discourse of another art theorist: the Jesuit Marc-Antoine Laugier, author of the "Essai sur l'architecture" (1753), who advocated a moral theory of the arts, in which architecture it had to educate and be put at the service of the progress of society, of the common good.
He did not finish the usual training of architect-artists, more skilful with the brush than with the burin, whose initiation almost always happened through the well-known stay at the "Académie de France" in Rome (like De Wailly or Trouard). Ledoux, it is not known if by choice or by lack of means and patrons, never made the study trip to Italy. His only sources of knowledge and inspiration of classical architecture and its ruins —Greek and Roman— came from the study of engravings, mainly those of Gianbattista Piranesi —who, since 1747, had begun to publish Les Vues de Rome, which had great influence on painters, sculptors and architects—, those of the treatise by his teacher Jacques-François Blondel, Architecture, published in 4 volumes (1752-1756), the plates of the Encyclopédie —first series published between 1751–1757— and, later, Colen Campbell's Vitrubius Britannicus (1769).
At the end of his studies, in 1758, Ledoux entered the office of Pierre Contant d'Ivry as an apprentice-architect, and later worked in those of Jean-Michel Chevotet and Louis-François Trouard, a disciple of Jacques-Germain Soufflot, who after his stay in Rome, settled in Paris in 1757, and thanks to whom Ledoux discovered ancient architecture, especially the temples of Paestum, and the work of Palladio. Soufflot's teachings, which based the art of building on an architectural symbiosis between Nature and Antiquity, left a deep mark on Trouard and also on Ledoux, for whom this lesson will constitute one of the bases of reflections on his trade and influenced the evolution of his aesthetic.
Contant and Chevotet embodied two of the firms representing the Louis XV style, the dominant current in France between 1730 and 1760, which, although going out of style, provided useful relationships among its wealthy clienteles: thanks to Contant d&# 39;Ivry, Ledoux came into contact with Baron Crozat de Thiers, who in 1766 entrusted him with the fitting out of an apartment in his building on Place Vendôme; In Chevotet's office, he met President Hocquart de Montfermeil and thanks to this he entered his circle and met his sister, Madame de Montesquiou.
The works of youth (1762-70)
In 1762, at the age of 25, the young Ledoux carried out his first commission: the redecoration of the Parisian café Godeau, located on rue Saint-Honoré and very frequented by officers (sometimes for this reason it is called Café Militar). He carried out a superb and highly applauded work that has been kept in the Carnavalet Museum since 1969: on the walls, he attached some pilasters, made up of bundles of spears crowned by helmets in the guise of capitals; Between the pilasters, he alternated mirrors and wide wooden panels richly carved and decorated with trophies of weapons, according to his own original and daring drawings.
The following year, the Marquis Anne-Pierre de Montesquiou-Fézensac called Ledoux to his vast domain of Mauperthuis, in the Brie region, some 60 km from Paris. The architect rebuilt and embellished the castle located on the top of a hill, for which he arranged a large Ionic portico, created water features fed by an aqueduct, erected several new buildings: an orangery, a pheasantry, a pavilion for the guards and other dependencies of which only a few vestiges survive today. In Mauperthuis he met many of his future protectors, as well as artists such as the painter Hubert Robert, the poet Abbé Delille or the architect Brongniart, all freemasons and concerned about the reform of agriculture and the theater, two themes that will occupy Ledoux's mind..
For President Hocquart he built in 1764 on the Chaussée d'Antin a pavilion in the Palladian style ornate, like the castle of Mauperthuis, of a colossal order, a form that Ledoux must have frequently declined, and which he condemned in principle the strict French tradition, faithful to the principle of overlapping orders.
On July 26, 1764, in the church of Saint Eustaquie in Paris, Ledoux married Marie Bureau, daughter of the king's musician, Joseph Grégoire Bureau, which will serve to consolidate his relations with the court environment. A friend from Champagne, Joseph Marin Masson de Courcelles, got him a position as architect-engineer for Water and Forestry at the maîtrise de Sens (in northern Burgundy) (architecte-ingénieur des Eaux et Forêts) replacing Claude-Louis Daviler. On behalf of this administration, he worked, between 1764 and 1770, to repair or build forestry buildings, such as churches, bridges, wells, fountains, schools, in Tonnerrois, Sénonais and Bassigny. Among the preserved testimonies of this activity we can mention the Marac bridge, the Prégibert bridge in Rolampont, the churches of the Assumption in Fouvent-le-Haut, of Roche-et-Raucourt-sur-Vannon, of Saint-Pierre-Aux -Liens in Rolampont, from Saint-Barthélémy in Cruzy-le-Châtel (nave, collaterals and first order of the portal) and the choir from Saint-Étienne de Auxerre.
Ledoux, showing a rigorous workmanship, scores these buildings with traditional architecture no less than some Doric decorative appointments but very light.
In Paris, Ledoux became known in 1766 with the Hôtel d'Hallwyll, in the Marais district. The managers, Franz-Joseph d'Hallwyll, colonel of the Swiss and his wife, Marie-Thérèse Demidorge, closely monitored the expenses. Ledoux must have reused part of the existing buildings and devised two Doric order colonnades that led to a nymphaeum, decorated with inverted urns in the guise of a garden, since the smallness of the plot did not allow one to be set up. Ledoux had a "trompe l'œil" colonnade painted on the blind wall of the neighboring Carmelite convent, on the other side of the rue de Montmorency, in order to prolong the perspective, an ingenious procedure that attracted much attention and surprised his contemporaries.
This relatively modest building allowed him to obtain a much more important commission in 1767, the luxurious Uzès Mansion, commissioned by François Emmanuel de Crussol, 9th Duke of Uzès, to be built in Paris, on rue Montmartre. Ledoux also preserved part of an older building here. The woodwork in the company room, sculpted by Joseph Métivier and Jean-Baptiste Boiston, is kept at the Carnavalet Museum and is an early example of the neoclassical style.
The château de Bénouville, located north of Caen (Calvados), was built in 1768-1769 for Hyppolite-François Sanguin, Marquis de Livry, who had long wanted to build a castle and thought in Ledoux, whom I already knew from Paris. The architect proposed to adopt a departure from the «châteaux traditionnels» of the Norman campaign: dispense with the attics and arrange the hidden roofs behind an attic. He also made many other innovations, such as the superb honor staircase topped by a dome that leads to the first floor or the treatment of the main façades, with the progressive setback of the most extreme sections. With its massive volumes, its wide peristyle, the Château de Bénouville is the most important of Ledoux's early works. Although Ledoux seems to have only been in Bénouville in April 1774, once the bulk of the works had been completed and the interior decoration and furnishing work was already underway. Ledoux directed the work, which was fully completed in 1780, from Paris, through the mediation of master builders who traveled to the capital and followed his precise instructions.
Ledoux made a trip to England in the years 1769-1771 where he was able to familiarize himself with Palladianism, and its obligatory figures such as the Serlianas, which he later used. He built numerous pavilions in the Palladian style, generally cubic in volume and decorated with a peristyle that gave appearance even to small buildings.
In 1770 Ledoux saw his fame as a fashionable architect recognized with the commission of two separate palaces for two of the best-known courtesans in Paris at that time: Guimard and Du Barry, protected by the king. La Guimard, one of the best-known ballerinas of the entire XVIII century, who for 25 years was the undisputed star of the Opera, He wanted to build a new house on the Chaussée d'Antin, at a time when the great gentlemen, the encyclopedists, the "beaux esprits" of the time met at his Pantin theater. The palace, as she called it "Temple of Terpsichore", was inaugurated on December 8, 1772, putting an end to Pantin's shows. A dinner planned in the mansion was prohibited by the Archbishop of Paris: the provisions of the banquet of one hundred covers were then taken to the priest to be distributed among the poor, and this uncelebrated feast was called the "Souper des Chevaliers de Saint-Louis". », because of the five louis, price of the quote... Among other magnificence, the building had a theater capable of seating 500 people. After the ballet performances of the opera, Mademoiselle Guimard would entertain comedies performed by the elite of the king's pensioners.
La Du Barry, recently promoted to the king's favorite (1765), also wanted to build a music pavilion in the gardens of the château de Louveciennes, which was inaugurated on September 2, 1771, a mansion that Goncourt called "mansion -dressing table" in his work, "La Du Barry" (Flammarion, 1932). Ledoux became Du Barry's favorite architect and the center of her cultural policy, which tried to break the monopoly exercised in the arts by Madame de Pompadour, the king's previous favorite. Du Barry employed Ledoux in the construction of the hôtel des equipagges at Versailles, in drawing up the plans for several palaces in Louveciennes, and in Paris, and in 1774, after his exile, he commissioned a more modest castle in Saint-Vrain de Arpajon.
These two commissions allowed Ledoux to meet a large number of new patrons: the Duke of Chartres, who will entrust him with the barriers of Paris; Frederick II, Landgrave of Hesse-Kassel, who invited him to visit his capital, and Joseph II, Marie Antoinette's brother, who will be the main subscriber to his Architecture .
Other commissions from this period included the house of Mlle. Saint-Germain, in rue Saint-Lazare: the Attilly pavilion, in the faubourg Poissonnière; and the pavilion of the poet Saint-Lambert in Eaubonne.
- Two mansions for two courtesans
Maturity
As his reputation was established, Ledoux began constructing much more ambitious buildings, such as the Mansion de Montmorency on the Chaussée d'Antin, which featured on the main façade a grand eight-story portico Ionic order columns, on a rustic base, with an Italian-style roof decorated with statues of eight constables. But, noting the relative impoverishment of the nobility, he sought to get closer to financial circles, with much more considerable means.
At the same time, he closely followed the operations of the administrations and planned to put himself at their service, not disdaining work on the border between the competences of the architect and those of the engineer. Thanks to the protection of Madame du Barry, Ledoux became commissioner of the Eastern Saltworks (Franche-Comté, Lorraine and the Three Bishoprics), in which modernization was committed to the continuation of the construction of the Burgundy canal. He was then promoted in 1771 to inspector of the king's salt pans for Franche-Comté and Lorraine ("inspecteur des Salines du Roi, pour la Franche-Comté et la Lorraine").
The royal saltworks of Arc-et-Senans (1774-1779)
Salt was, once again, an essential merchandise since it served as a preservative for certain foods such as meat or fish. Its consumption supported a high unpopular tax, the gabelle, levied by the Ferme générale. In Franche-Comté, due to the existence of rock salt veins in the subsoil, there were salty wells from which the salt was extracted by boiling in boilers fed with wood.
In Salins-les-Bains or in Montmorot, the boilers had been built near the wells and wood was needed from the neighboring forests. Near the first of these places, the fermiers généraux decided to experiment with another method: to build a salt extraction factory in the vicinity of the Chaux forest, in a place called the Valley of Love, between the towns of Arc and Senans, and lead the salt water there through a pipeline.
Built between 1774 and 1779, the Arc-et-Senans Royal Salt Works, whose plans were approved by Louis XV and Trudaine, is Ledoux's masterpiece. It can be reached by a rectilinear route through the Chaux forest. The entrance, preceded by a Doric peristyle, where the massive proportions, with an archaic appearance, were copied from Paestum, is housed in a grotto that gives the impression of entering a salt mine. The alliance of columns, an archetypal motif of neoclassicism, and the grotto decorated with concretions, which evokes the creations of the Renaissance, marks the opposition, but also the articulation, between the elemental forces of nature and the organizing genius of man, which translates the reflections of the 18th century —thinking especially of Jean-Jacques Rousseau— on the relationship between technology and nature.
The entrance leads to a wide semi-circular space surrounded by ten buildings that are arranged in the semi-circumference and in its diameter. In the circular part are the tonnage, the forge and the two buildings with rooms for the workers; in the rectilinear part, the salt extraction workshops (or bernes) alternate with the administrative buildings of which, in the center, is the director's pavilion, which originally housed the address and the chapel.
The meaning of this plant is ambivalent: the circle, a perfect figure, evokes the harmony of the ideal City, the place of concord in common work, but also recalls contemporary theories of organization and surveillance, particularly Panopticism by Jeremy Bentham.
He also built a building for education called Oikema or The House of Passion and Pleasures. Here it is more than evident what is called talking architecture, which According to Ledoux, it had to show, from the outside, through its shape, what the building or the staff that lived in it did.
The salt mine had difficulties entering a phase of profitable industrial production, due to the presence of saline marshes. After some unsuccessful trials, it had to be closed for good because of the French Revolution in 1790. The dream of completing a factory, conceived both as a royal residence and a new city, came to an end.
- Royal saline of Arc-et-Senans (project)
- Royal saline of Arc-et-Senans (realization)
The theater of Besançon
Thanks to his frequent stays in Franche-Comté for his duties, Ledoux was chosen to build the theater of Besançon. Public performance halls at that time were still few in number in France.
Until then, it was customary for only the nobles to sit and the people to stand. This characteristic was the one that raised criticism towards Ledoux, who conceived the theater as a communion of all the spectators, with an almost religious character. Ledoux found in the mayor of Franche-Comté, Charles André de La Coré, an enlightened spirit who was willing to follow his innovative proposals. Thus, the Besançon theater was the first in which the courtyard had seats for subscribers. The officers were installed on the first balcony, the nobility occupied the first boxes and the bourgeoisie the second, while the people had places with seats in the stalls: thus the theater could be both a place of communion and also a reflection of a strict class hierarchy.
With the help of stagehand Dard de Bosco, a student of Servandoni, Ledoux gave volume to the stage box and incorporated all the technical advances of the time. He was the first to hide the musicians in an orchestra pit.
The building was dedicated in 1784 and received great praise. Its days ended on April 26, 1958, when it was rebuilt in a different way. Ledoux then presented a project for the Marseille theater that was rejected. In 1784, he will be preferred to Pierre-Adrien Pâris for the construction of the new town hall of Neuchâtel. The spectacular project that he conceived for the Palace of Justice and the prison of Aix-en-Provence began in 1786, after many difficulties, but was interrupted by the French Revolution when the walls did not exceed the height of the ground floor.
Initiated into mystical freemasonry, Ledoux participated, with his friend William Beckford, in mysterious ceremonies. The feminine lodge of the Candeur met in the mansion that he had built, in the rue des Petites-Écuries]], for Mme. d'Espinchal. He was at that time also introduced to the world of finance. For the treasurer of the maréchaussées, Praudeau Chemilly, he designed the park of Bourneville, near La Ferté-Milon. For the widow of the Genoese banker Thélusson, a former associate of Necker, he built a mansion on the Chaussée d'Antin that all of Paris came to visit: located in the heart of a landscaped garden, it opened onto the rue de Provence by an immense porch in the form of a triumphal arch with piles surbaissées; The vehicles entered the interior of the palace through a circular passage and the central hall, equally circular, had in its center a rock that surrounded a colonnade.
On rue Saint-Georges, for the Creole Hosten, Ledoux also built a set of buildings arranged according to a constructive principle that could be developed ad infinitum. In the rue Saint-Lazare, around a commercial warehouse, he drew the gardens of Zéphyr and Flora, of which Hubert Robert has fixed the appearance.
- Other projects
The architect of the ferme générale
In the remainder of his Franche-Comté jobs, Ledoux became architect of the Ferme générale. For this company, he built a salt barn in Compiègne and undertook the construction of a large headquarters in Paris, on the rue du Bouloi.
With Charles Alexandre de Calonne as "contrôleur général des finances", the Ferme obtained, according to an idea from the chemist and fermier général Lavoisier, authorization to erect a barrier around Paris to limit smuggling which caused major evasion of the tribute rights: it was the famous wall of the general fermiers (mur des Fermiers généraux), 6 meters high and which must have been 6 leagues in contour (24 kilometers) and required 60 collection barriers. Ledoux was commissioned to erect the buildings, which he pompously named "les Propylées de Paris" and to which he wanted to give a character of solemnity and magnificence by putting into practice his ideas on the necessary relationships between form and function.
To silence the protests of the Parisian population, the operation was undertaken with a bang: 50 tribute collection barriers were built between 1785 and 1788. Most of them were destroyed in the XIX; Very few of them survive, of which the Rotunda de la Villette and the one on Place Denfert-Rochereau are the only ones that have not been denatured. In some cases, the gate was framed between two identical buildings; in others, it required no more than a single building. The forms were limited to a few large types: the rotunda —Monceau, Reuilly—, the rotunda superimposed on a Greek cross —La Villette, La Rapée—, the cube of four peristyles —Picpus—, the Greek temple —Gentilly, Courcelles—, the column —le Trône—. At the Étoile, the pavilions, flanked by columns, alternate cubic and cylindrical elements, evoking the Arc-et-Senans management building; At the Bonshommes barrier, an open apse with a peristyle is reminiscent of the du Barry pavilion and the Guimard mansion. The order used was generally the Greek Doric. Ledoux had also multiplied the rustic padding.
Criticism of a political nature directed at this daring construction focused on aesthetic objections for the architect, accused of having taken excessive liberties with ancient canons, with critics such as Dulaure or Quatremère de Quincy. Bachaumont denounced a "monument d'esclavage et de despotisme". He exclaimed: "Oh! Monsieur Ledoux, you are a terrible architecte!" Ledoux, the fodder of public opinion, was removed from his duties in 1787 when Necker, who succeeded Calonne, disapproved of the venture.
- The Paris Barrels
Hard Times
At that time, work on the Aix-en-Provence Palace of Justice was suspended and Ledoux was accused of leading the Treasury to inconsiderate spending. When the Revolution broke out, his wealthy clientele emigrated or died by guillotine. Ledoux saw his career and his projects halted, he even saw the first blows of the pickaxe hit the already dissolved enclosure of the fermiers généraux: if, since June 1790, the Ferme générale had been able to install its employees in the Ledoux pavilions, the tribute was suppressed in May 1791, the work being useless. Despite him being a symbol of fiscal oppression, Ledoux, who had achieved a fine fortune and led a high lifestyle, was arrested on November 29, 1793 by the revolutionary committee of the Faubourg du Nord and taken to the Force prison. He was accused of having worked for Madame du Barry and of not having sincerely applauded the execution of Louis XVI.
He also carried out an agricultural school project for the Duke of Duras, his fellow captive. It could have been thanks to the intervention of the painter Jacques Louis David, son-in-law of the contractor Pécoul, considerably enriched in the construction of the barriers, which spared him the guillotine. But he lost his favorite daughter while his other daughter sued him in a lengthy lawsuit for his mother's estate.
Ledoux was released, stopped building and dedicated himself to preparing the publication of his complete works. Since 1773 he had begun to have his constructions and projects engraved but, due to the evolution of his style, he did not stop retouching his drawings and the engravers had to constantly redo his plates. Ledoux evolved towards an architecture that was always more detailed, colossal, with wide walls that were increasingly smooth, with holes that were more and more rare, etc.
During his imprisonment, he had begun to compose a text to accompany the engravings. Only the first volume appeared while he was alive, in 1804, under the title "L'Architecture considered sous le rapport de l'art, des mœurs et de la législation." It presents the theater of Besançon, the Royal Saltworks of Arc-et-Senans and the town of Chaux.
Claude Nicolás Ledoux died in Paris on November 18, 1806, when he was seventy years old.
The Utopian
The aesthetic innovations of Ledoux's architecture are shown in his book L 'Architecture considérée sous le rapport de l'art, des moeurs et de la législation (Architecture seen from the relation of art, of customs and legislation, 1804).
Around the Salinas Reales, Ledoux formalized his innovative concepts of urbanism and architecture destined to seek a better society, of an Ideal City loaded with symbols and meanings. He is considered, along with Étienne-Louis Boullée and his projects for Newton's Cenotaph or the basilicas, as one of the precursors of utopianism.
Since 1775, Ledoux had presented to Turgot the first sketches of the town of Chaux, in which the Royal Saltworks was to form its center. The project, constantly perfected, was recorded from 1780
For Kaufmann, Ledoux was more than a hopeless dreamer, he considered him a good architect. As with Boullée, we are faced with an architecture that aspires to greatness, introducing geometry and looking for new spatial solutions at the same time, and that is where Ledoux was a true forerunner of the century XX, which was certainly ahead of the future. Although Ledoux was not only ridiculed for his utopian ideas and designs, not everything was against him, since he also had admirers.
A radical utopian of architecture, he was a professor at the Royal School of Fine Arts, he created a singular Architectural Order: a new column that consists of alternating stones, one cylindrical and the other cubic superimposed to achieve a plastic effect. This era is characterized by a return to the old, stripping, a taste for a more "rustic" style.
Enlightenment Architecture
In the so-called Age of Enlightenment (since 1750) an attempt was made to give architecture a new identity at a time when both the social and industrial revolutions declared the loss of its own identity, since the new constructions of its times imitated the styles of the past, this was because the illustration sought to educate, transmit existing knowledge of the time, combat ignorance. In architecture, that education implied knowledge of ancient sources such as Vitruvius, Palladio and Vignola, who were based on the Greek and Roman principles of architecture. It sought to give a more scientific character to the arts, the artists were more technicians than inventors, and imitators more than creators. Classical art was considered as progressive art, devoid of meaningless ornaments and sought immutable laws, without depending on the subjective and imperfect impressions of the artist, this return to the classics was called neoclassicism and it is the style that represented this new shift in thinking. In turn, as it was a period of many technological advances, it was a new type of architecture linked to technology, that is to say that despite going back to the past, it adapted to the progress of the time, it was said that «architecture must regenerate itself through geometry" (Fournay).
At that time the church and the palace cease to be the main themes and a series of new themes emerge: museums, homes, theaters, factories, office buildings, universities. Each of these contributed new existential meanings that became the main development themes of the architecture that made up the human environment. In these new buildings, iron and glass were used as new expressive means in search of "true" characters and principles; In this sense, the French architect Ledoux appears who establishes a reconciliation between nature and man, giving meaning to the new architectural themes trying to free himself from past styles. There is a rethinking of the limits in which architectural representation moves.
Voltaire wrote: «we must not rely on simple hypotheses, we must not begin by inventing principles with which we will later try to explain everything, we must instead begin by the exact analysis of the phenomena that attract our attention». With this it is verified that the man of the century of the lights no longer wanted to accept pre-established dogmas but that the new events had to derive from the experience, from the observation and from the analysis, that is to say, new conceptual processes according to the times lived.
At this time, man found an existential balance, he felt an integral part of nature by discovering its laws, based on scientific and technological development.
Piranesi demonstrated that for him Euclidean geometry was not the only means of expression with his architectural reconstructions of the classical world, that architecture builds hypotheses rather than offering solutions. Given this, no one could claim that the hypotheses were completely resolved and with these thoughts an experimental character was given to architecture that did not necessarily have to be built in physical reality since it had been built in the imagination, which will play a vital role. in scientific progress as a source of innovation in both a scientific and artistic future, establishing a new language and methods that were ahead of their time
Although Ledoux did not aspire to the viability of his projects, his final objective was to give his projects to architectural life, anticipating what will come in the future. His work was revalued by the new generations of architects who consider him a visionary of cubism, surrealism and postmodernism, being now valued as one of the best architects of his time.
Posts
In 1804 a volume was published that included works made between 1768 and 1789: “L'Architecture considérée sous le rapport de l'art, des mœurs et de la législation”. (Paris, 1804, text and 125 pl. gr. in-fol.; reed., 1847, without text, but in 2 vols, de pl., under the title: l'Architecture de C.-N. Ledoux).
Critical posterity
When published in 1804, Ledoux's engraved plates were admired for their quality of execution, but the accompanying text was judged delusional.
Ledoux's work has been appreciated since 1925. Recognized as a visionary for cubism, surrealism or postmodernism, Ledoux is now considered one of the best architects of his time.
There has been talk of a true “Ledoux myth” as reflected in the films Pierre Kast ("La Morte saison des amours", 1952; "L'Architecte maudit", 1953) and his novel "Le Bonheur ou le pouvoir".
The bicentenary of the death of Claude-Nicolas Ledoux was celebrated in 2006.
Catalog of works
Shading has the following meaning:
| Conservative | Undetermined | Project | Disappeared | Reconstructed by altering the original |
Projects
Among his other «visionnaires» conceptions:
- Chaux Villa Project, around the Royal Salina of Arc-et-Senans, published in 1804 (Plan of the Set)
- The idéale villa of Chaux
- Public buildings
- Commercial and various establishments
Contenido relacionado
Ancient Egypt
Middle Ages
Henri Fayol




