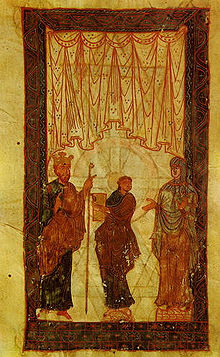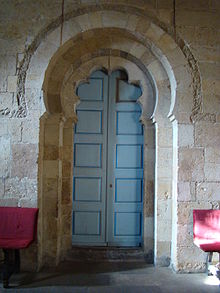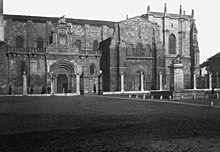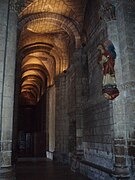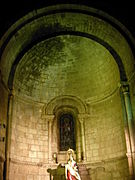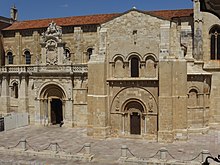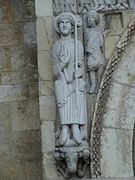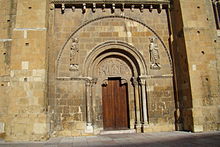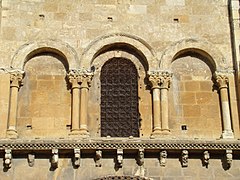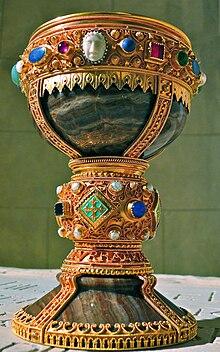Basilica of San Isidoro de León
The Royal Collegiate Basilica of San Isidoro or simply San Isidoro de León, is a Christian temple located in the city of León, Spain. It is one of the most outstanding Romanesque-style architectural ensembles in Spain, for its history, architecture, sculpture, and for the Romanesque sumptuary objects that have been preserved. It presents the particularity of having a Royal Pantheon located at the foot of the church, with Romanesque mural painting and original capitals, all of which makes it a unique piece of the Romanesque world of the time. The complex was built and enlarged during the XI and XII.
Originally it was a monastery dedicated to San Pelayo, although it is assumed that a Roman temple was previously established on its foundations. With the transfer of the remains of San Isidoro, Bishop of Seville, Doctor of the Spains to León, the ownership of the temple was changed.
The church building preserves some Romanesque vestiges from the first construction of Fernando I and Sancha. The Pantheon and the two doors on its south façade, called Puerta del Cordero and Puerta del Perdón, plus the North or Capitular Door, are the first manifestations of Romanesque art in the Leonese territories. Over time, Gothic, Renaissance and Baroque modifications and additions were made.
It has been a Historic-Artistic Monument since February 9, 1910.
Historical-artistic context
At the beginning of the XI century, in the Kingdom of León, buildings with Hispanic tradition and culture continued to be preserved, without to modify, while in the County of Barcelona and some parts of Europe Romanesque art had already entered with force, accompanied by new theories and trends towards Roman liturgy, recommended from Rome by the Church. In the Leonese regions, the Catholic Church practiced a liturgy that had been developed and defined in the Councils of Toledo. The same happened in the monasteries, whose monks followed the rules of the fathers of the Hispano-Gothic Church, even though all of them, clerics and monks, recognized the authority of the Pope in Rome and felt as Christian as the rest of Europe. monasteries were going to change because what was intended was to follow the Rule of Saint Benedict in all of them.
The fact that the Kingdom of León was immersed in the Reconquista struggles, somewhat conditioned the way of thinking and acting, and this practically extended to the art of construction and ornamentation, which was he remained faithful to the past and to the memory of his close ancestors: the Visigoths.
History and evolution of the building
The church and monastery of what is now known as the Basilica of San Isidoro had its origins around the year 956, on a site adjacent to the Roman wall of Legio VII Gemina, on the northwest side. The entire western part of the building is attached to and superimposed on it. Quite a few meters of said fortress are preserved in good condition at this northwest angle. It has also been possible to detect under the Collegiate Church buildings, and after the restoration works, important Roman vestiges: thick brick walls, sewers, ceramics, tégulas, latrine sewers (a conduit through which the water from the house goes to the drain)., with the seal of Legio VII.
Not a trace remains of the Visigothic period and neither of the Arab period, nor of the early days of the Reconquest. The first references in chronicles and documents appear in the middle of the X century, reporting the churches of San Juan and San Pelayo, which are beginning to develop around this time.
King Sancho I of León (Sancho el Crasso) wanted this church to be built. Throughout the centuries and up to the XXI century, it was transformed physically and spiritually, undergoing times of great splendor and times of authentic decay. Here are the different phases through which he passed; They are phases with a lot of historical charge in which the influence of the successive kings and their family environment was greatly noted.
The Church of Sancho I the Gross
When Sancho I (called El Crasso, son of Ramiro II) reigned, the first documented news about this building appeared in the year 956. The intention of this king was to build a temple to house the relics of Pelayo, the child martyred in Córdoba in the year 925, whose fame soon spread throughout all of European Christianity. He made the appropriate arrangements with the Cordovan court (of which he had been a guest) for the transfer of the body, but his effort was not fulfilled because he was assassinated before.
His sister Elvira Ramírez (nun and regent of his nephew Ramiro III) together with Teresa Ansúrez, the queen mother, widow of Sancho I, managed to carry out the project, so Pelayo's remains were transferred from Córdoba to León. Pelayo was a Christian child, a prisoner in Córdoba in the time of Abderramán III. His biography says that he died a martyr defending his virginity. His fame and admiration soon spread throughout the Christian world of Europe.In Thuringia the German Benedictine nun Hrotsvita dedicated a poem to him:
Incliti Pelagi Martir fortisimi ChristiEt bone regnantis miles per secula regis
Respect Hrotsvitham miti pietate misellam...
Elvira Ramírez was a nun at San Salvador de Palat del Rey, a monastery founded by her father King Ramiro II, built next to his palace, exclusively for royal women. Elvira and her community moved to the new temple of San Pelayo, the one that had just been built to receive the relics of the martyr. This temple was built along with another small and very old one (known as el antiquísimo) that was dedicated to Saint John the Baptist. Elvira and the transferred community served both in one temple and in the other.
The life of this monastic community lasted only twenty years in this place. In the reign of Bermudo II el Gotoso (982-999), León suffered the attack and devastation of Almanzor (in 988), leaving the two small churches, San Juan Bautista and San Pelayo, devastated. By then the first abbess Elvira had already died, succeeded by Teresa Ansúrez, the widowed queen who, upon learning of the imminent aceifas of Almanzor, took care (together with the community) to take Pelayo's body to the city of Oviedo to preserve the relics.
Infantry of San Pelayo
The Infantado was a celebrated medieval institution of the mid-century X, established in favor of of the single infantas who lived as nuns in the monasteries; Said infantas came to rule a large number of monasteries, contributing towns and various properties as dowry.
These single infantas from Leon held the title of Dominas or Abbesses. The Infantado de León had its beginning in the monastery of Palat del Rey, created by King Ramiro II for his daughter Elvira. When the community of Palat del Rey moved to the monastery of San Pelayo (it was not yet called San Isidoro), the institution took the name of Infantado de San Pelayo. A community of canons cared for the nuns as chaplains, always under the authority of the abbess or domina.
Also in the middle of the century X was instituted in Covarrubias the Infantado (or Infantazgo) of Covarrubias, for the infantas of royalty and for the daughters of the counts of Castile who also held the title of Infantas.
The church of Alfonso V the Noble
Alfonso V (el de los Buenos Fueros), king of Leon from 999 to 1028, after the devastating passage of Almanzor through the city of León, ordered the rebuilding of many buildings, including the monastery of San Pelayo and the church of San Juan Bautista.
This church was built with poor materials (according to the chronicler Bishop Lucas de Tuy, ex luto et latere, that is, of mud and brick), with a traditional plan, a tripartite front wall, straight, and with two cemeteries for people of high rank: one at the head for bishops and some kings who lay in León, on which he built an altar to Martín de Tours; another at the feet (in occidentali parte ), as an uncovered atrium, dedicated to royal burial, where he placed the bodies of his parents Bermudo II and Elvira García, and where he himself was buried. On his grave is an epitaph saying that he built the church of San Juan out of mud and bricks. This is the church known as the old church and must have been of very small proportions.
Lucas de Tuy, called the Tudense, says:
He also saw the church of Sant Juan Baptista in that çibdad of lime and brick, and took all the bones of all the kings and bishops who were in that church.
The community of nuns and the community of canons were reorganized again, all under the mandate of the new abbess Teresa Ansúrez. In 1028 she traveled to Oviedo to live permanently in the monastery of San Pelayo in this Asturian city and be close to the relics of the martyr. She died there and was buried.
The Romanesque church of Fernando I and his wife Sancha
Sancha Alfónsez de León, daughter of Alfonso V, was abbess of the monastery of San Pelayo from a very young age. Together with her husband Fernando, they were kings of León from 1037. Sancha had a significant influence on King Fernando to carry out a stone construction of the church of San Juan Bautista, also convincing him to have his burial take place in this temple and not in the Monastery of Arlanza, nor in the Monastery of Oña, two possibilities that the king considered. The project was carried out by ordering the demolition of the humble previous church of Alfonso V and building in its place a temple with good carved stone, as is known in the chronicles. It was not a large temple and open to the faithful but a small church Palatine for the use of his patrons Fernando and Sancha, who lived in his palace located next to the double monastery (with a community of nuns and another of canons as already explained).
They also rebuilt the space dedicated to the Pantheon of Kings. This is stated on the consecration tombstone and this is attested by the chronicler of the time known by the name of Silense who was also a cleric of San Isidoro. In the cemetery at the foot of the church (the current Pantheon of Kings) these founding kings were buried: Fernando, Sancha and three of their children: Urraca, Elvira and García. There is also the cenotaph of the last count of Castilla, García Fernández. The epitaph of Ferdinand I who died in 1065 reads as follows:
Fecit ecclesiam hanc lapideam qui olim fuet lutea.
To enlarge the church and according to the custom of the time, it was necessary to have important relics, so in 1062 they had the body of San Isidoro brought from Seville and from the monastery of Arlanza the relics of San Vicente de Ávila that were kept there as a result of the Almanzor raids. They also had from ancient times a jaw that was said to be that of Saint John the Baptist.
On December 21, 1063, this new church was consecrated under the invocation of San Isidoro, offering a solemn ceremony, and the monarchs endowed the place with an important sacred trousseau, which from the point of view of art constitutes a true jewel of the Romanesque of those times. From this consecration the dedication of the temple was exclusively to San Isidoro.
The kings maintained absolute protection of the temple, going to it on all propitious occasions. Chroniclers even write about the moving scenes of Fernando I going to the temple in the final moments of his life. They endowed it with distinguished relics and goldsmith objects and enriched it with treasures, just as they enriched the monastery with a vast heritage.
The Romanesque building
This was the first Romanesque church built in the Kingdom of León following the modern currents of this style.
The Romanesque building of Fernando I and Sancha was small: 16 meters long, with three naves, the central one three meters wide and the lateral ones nearly 2 meters. Of great height: twelve meters the central, seven the lateral ones. The head was tripartite with straight and staggered front walls covered with a half-barrel vault. I had no cruise.
They built the royal pantheon at the foot, which was accessed from inside the church through a door that still exists and is condemned. Its walls —according to the excavations— were aligned with those of the naves of the church. It was a closed space, with two heights, the lower one for burial and the upper one dedicated to the royal tribune.
From this phase of construction, the XXI century survives: the Pantheon, a portal or door with sculpted capitals that is on the upper floor of the Pantheon, between the current Archive and Treasury, the Royal Tribune, the two attached porticos and the first two bodies of the tower. Also the north and west walls, which were incorporated into the next Urraca building la Zamorana. In 1908 the conservator and architect Juan Nepomuceno Torbado, when doing some restorations, exposed the old plan and the foundations of this church; Years later, in the flooring works of 1971, the layout of said plan could be contemplated again and its study was carried out by the German Archaeological Institute of Madrid, whose excavations were directed by Professor Williams.
Restoration and expansion of the Infanta Urraca
The church of Urraca la Zamorana is a building from the XII century that can still be seen in the XXI. The three full Romanesque doors, Door of the Lamb, Door of Forgiveness and North Door, were made in this space of time. He also made changes to the Royal Pantheon, a room that already existed closed and as a cemetery in the time of his parents.
Infanta Urraca Fernández de Zamora, single, was also domina of the Infantado de San Pelayo and held the lordship of the monasteries of the kingdom whose head was that of San Isidoro de León. From his mother Sancha in 1067 he inherited the patronage and maintenance of the temple. She ordered many expansion works and this is stated in her epitaph of 1101:
He ordered to enlarge his church and enriched it with many present. (Spavit ecclesiam Istam)
From these reforms the temple began to be known as new church. The Infanta Urraca ordered the pictorial decoration of the Pantheon and donated many more treasures, including the famous Chalice.
He was unable to see the works completed, which were completed by Alfonso VII and his sister, Sancha, also domina of the Infantado.
The name of the architect who carried out these works is unknown. The extension was made mainly by the southern and eastern part, doubling the dimensions and adding the arm of the transept. It began with the construction of a new head a few meters further to the east without destroying the work of Fernando and Sancha, advancing towards the feet where they met the limit of the pantheon and the galleries to the west and north. Upon reaching the head of the old church and planning its destruction, they respected the north and west walls, which conditioned the width of the side naves, which had to be narrower than the extension of the new ones. apses. The works were stopped for a few years at the height of the windows of the main nave, without the reasons being very well known.
In the 12th century the works resumed, this time directed by the architect Pedro Deustamben, who had also worked before the death of the Infanta Urraca. Presumably, the naves were going to be covered with a wooden roof, but this new architect chose to finish off the central nave, raised to a great height, with a barrel vault and provided direct light with windows. In general, the works carried out by this architect were of great audacity without very satisfactory results, whose consequences were: deformation of everything built, crack along the high vault, inclination of the walls outwards and threat of ruin. All these defects were not manifested from the beginning but were accentuated and corrected through the centuries, until reaching the works of the XXI century in which an important and definitive restoration took place.
Alfonso VII and his sister Sancha. End of works.
Alfonso VII and his sister Sancha Raimúndez, mistress of the Infantado de San Pelayo, both sons of Urraca and Raimundo de Borgoña, completed the works begun by their great-aunt Urraca and solemnly consecrated the church on March 6, 1149.
Infanta Sancha restored monastic life and she herself professed in the monastery. In the Leonese town of Carbajal de la Legua there was a community of regular canons of San Agustín. The Infanta Sancha in 1148 wanted this community to move to León to take charge of the monastery at the same time that the community of nuns was sent to Carbajal; that is, an exchange was made. It was in this new stage that the monastery was elevated to the status of an abbey directly dependent on Rome.
The church in the time of Ferdinand II
Ferdinand II, king from 1157 to 1188, second son of Alfonso VII, founder of the military orders of Santiago and Alcántara, obtained from Pope Alexander III that the monastery and its church be named as an abbey, with a series of privileges among which was exemption from all episcopal jurisdiction under the title of Favorite Daughter of the Roman Church. In this new category, it had Menendo as its first abbot, who directed it from 1156 to 1167. In total, 66 abbots passed through the abbey, until its end in March 2003.
Reforms of the XV and XVI centuries
In addition to the major reforms carried out during the Romanesque period, the architectural complex of San Isidoro underwent partial works, modifications ordered by various characters for their own glory and convenience in some cases or for the general improvement in others. In the 15th century the abbot Simón Álvarez had the Gothic tribune embedded between the first three arcades of the nave.
Father Juan de Cusanza (alias Juan de León) ordered the construction of the Gothic chapel of San Martín and ordered the demolition of the Romanesque main chapel to build the current one, whose work began in 1513 by the architect Juan de Badajoz el Viejo. Pedro Suárez de Quiñones, commander of San Isidoro and governor of the province transformed the chapter house to build his own funeral chapel.
In 1534 the Chapter of the collegiate church itself transformed the royal gallery, decorating it with mural paintings to turn it into a new chapter house. That same year Juan de Badajoz el Mozo demolished the Romanesque royal palaces and in their place built the library with the first elliptical vault of the Spanish Renaissance, for access to which he designed a Renaissance door that communicated with the old Romanesque tribune transformed into a chapter house.
Archbishop Fonseca, Juan Rodríguez, who was abbot of San Isidoro from 1519 to 1524, ordered the construction of the Gothic cloister —which was called the Fonseca cloister—, enclosing the old Romanesque gallery of the XI. In 1574 the architect Juan Ribero de Rada made the priory staircase of the cloister, one of the best examples of Spanish classicism.
19th and 20th centuries
The 19th century was the worst in the history of this building. In the first years it suffered the occupation of the French troops with the subsequent plundering. The rooms and chapels became barracks, haystacks and stables. When it was time to withdraw, the troops burned down the church. Years later came the confiscation of Mendizábal (1835) and as a consequence there were new plunders and looting. The community was abolished, which was reestablished on May 25, 1851 by the concordat and the bull Inter Plurima of Pope Pius IX. But the restoration and commissioning did not take place until 1894, with the architects Lazar and Torbado, whose work lasted until 1920. In 1936 the complex once again housed military troops. After the Spanish civil war, in 1942 it obtained the title of Minor Basilica granted by Pius XII.
In 1956 there was not only a serious physical deterioration but also in regards to the religious community. The decline of the Cabildo Regular in the mid-XX century was such that the institution was on the verge of disappearing. Only the abbot and three elderly canons remained, in a state of total poverty and without hope of renewal with new vocations. The Bishop of León, Luis Almarcha took charge of the situation by sending a delegation to Rome before Pope Pius XII, to explain the facts and receive some solution. After a conscientious study of the exposed conditions, the proposal to secularize the Regular Chapter of San Isidoro arose, transforming it into a Secular Institute and this was done on March 6, 1956, also separating the positions of abbot and prior. The position of abbot would remain as president of the secularized Cabildo and the position of prior as triennial superior of the Community. At the same time, the bishop of the diocese assumed special positions, being named major superior of the Regular Chapter. Other canons would be in charge of restoring and maintaining the cult in the Basilica of San Isidoro, interrupted for years.
Description of the building
The current building has three naves and a Latin cross plan. The central apse is from the 16th century, Spanish-Flemish; it replaced the Romanesque, whose plan can be seen because, as a result of the excavations, a mark was left on the floor of the chancel. The lateral apses are Romanesque with an oven vault. Despite the extensions and reconstructions from the time of the Infanta Urraca and the architect Deustamben, the final result is harmonious. The modifications had to be adapted to the previous building by Fernando and Sancha, which is why its apses do not have the same width or the same axis as the naves.
The central nave is very tall and is covered with a barrel vault (like the straight section of the apse and the transept) while the lateral ones have a groin vault. The arches separating the ships have a very pronounced camber; those of the transept are polylobed, a surviving detail from the Mozarabic period.
Building exterior
Only the southern façade and the southern apse can be seen from the outside. The rest of the building is surrounded by other constructions and the western part is hidden by the wall (with the exception of the tower). From the outside you can see the three heights of the ships. The cornice of the central nave is checkered and is supported by modillions of Mozarabic influence. The two Romanesque portals correspond to this façade. The oldest is that of the Lamb and the most modern, that of Forgiveness. They are two examples of full Romanesque, the oldest that was built in the kingdom of León.
Gate of the Lamb
It is divided into two bodies: the upper one made up of a Baroque comb and topped with Saint Isidoro on horseback.
On the doorway itself there are two semicircular archivolts with baqueton moldings on columns. A third voussoir archivolt rests on jambs, surrounded by a checkered molding. Between the archivolts there are three moldings with scrolls and palmettes. The columns are angled and have Attic bases on very high plinths (which are not the originals). The capitals present human figures with claws instead of feet and hands, winged characters, squatting and among vegetables.
Lamb's Eardrum
It is the first known tympanum from the Kingdom of León, containing various scenes. It belongs to the full Romanesque period of the XI century. It is sculpted in white marble and rests on jambs that are topped by rams' heads.
The Sacrifice of Isaac is represented with the mystical lamb held by two angels, and on both sides two other angels carrying the symbols of the Passion of Christ. In Mozarabic Hispania it was very common to represent the scene of the sacrifice of Isaac instead of Christ crucified. On the right, Sara is seen at the door of the store and the two servants that Abraham took as company, one mounted on horseback and the other who respectfully barefoot because he is going to step on a sacred place. Isaac is also barefoot and his sandals can be seen on the ground.
Abraham, also barefoot, listens to the voice that comes from heaven, symbolized in the “Dextera Domini”. The sacrificial lamb is in a thicket and behind it is a speaking angel. It is a representation that agrees with the text of Genesis, except for the figure of Sara. On the left side there are two other figures from Genesis: Ishmael and his mother Agar. Ishmael is represented as a bow shooter:
And God was with the boy; and he grew up, and dwelt in the wilderness, and was an archer. (Genesis 21:20)
These depictions of Ishmael with Hagar only occur in Hispania in the 11th century.
The entire relief is executed in stone from the region. In the spandrels of the arch there are reliefs and reused marble figures that may come from the church of Fernando y Sancha. They do not correspond to the space in which they are placed and there is incoherence and disorder in them. It is believed that they were arranged differently and that when the door was restored they moved, forgetting their original place. That is why the statue of the martyr Pelayo has a book that would correspond to the statue of San Isidoro, to whose side an executioner with a knife was implanted, actually corresponding to Pelayo. Saint Isidore has the inscription Isidorus next to his head. In the museum of San Marcos there is another companion statue of this one that corresponds to San Vicente de Ávila, whose relics were also brought in 1063. Above San Isidoro are reliefs of David and five musicians, plus a violinist within concentric circles. Above Pelayo there is another equal violinist, plus a drummer.
Above these characters there is a frieze interrupted by the external thread of the archivolt that represents the symbols of the zodiac ordered from right to left. They were identified with their names, some inscriptions with characters from the second half of the XI century, of which there are still some out of place. These reliefs were also used from the previous church.
This cover has a second body in the form of a comb raised in the XVIII century, the work of artists with the surname Valladolid. It contains the royal coat of arms and is topped by San Isidoro on horseback, following the legend of the royal banner of Baeza (or Baeza banner) on display in the museum.
Gate of Forgiveness
It is called this way because it was the door through which pilgrims who were making the Camino de Santiago entered, to obtain the corresponding indulgences and the forgiveness of sins in this church.
Opens on the south façade of the transept. It belongs to the full Romanesque era, and its reliefs are attributed to the master Esteban, who worked on the cathedrals of Pamplona and Santiago de Compostela. His execution is after the Lamb's Gate. The master Esteban sculpted for the first time a series of evangelical themes that would later be reproduced on the portal of the Compostela Cathedral, in the Cathedral of Santa María in Pamplona and in Toulouse.
A checkered cornice divides this façade into two bodies. In the upper body there are three large semicircular arches, the two sides being blind. The columns in the center are twined and their bases are Attic, with claws. The central window is closed by a Romanesque grill. The lower body is occupied by the cover itself.
Eardrum of Forgiveness
The tympanum is divided into three voussoirs that show three different reliefs with themes that are far from any Mozarabic influence and that previous artists never dared to deal with. However, the spandrels do show a Mozarabic reminiscence, not for the theme but by the position given to the sculptures of Saint Peter and Saint Paul; Saint Paul is given the place on the right (the viewer's left, the door's right), the preferred one, a very Hispanic custom that can also be seen in Silos. Saint Paul at that time was highly venerated in Spain where the Hispanic or Mozarabic liturgy was still followed. (See photo in previous section).
The three scenes are: Ascension, Descent and Empty Sepulcher contemplated by the three Marys. The archivolts are of round molding, very peralted, with angled columns. Everything is surrounded by a checkered molding. The lintel rests on lion and dog heads.
The scene on the left, the Ascension of Christ, draws a lot of attention due to the way in which the subject is treated, since it seems that Christ is helped or pushed towards the heavens by the two Apostles. On the nimbus of Christ is seen the inscription:
Ascendo ad patrem mevm et patrem vestrvm
In the center is a highly realistic Descent scene, accompanied by two thurifer angels (carrying censers) on the horizontal arm of the cross.
On the right are the three Marys before the empty tomb sheltered in a sloping Romanesque arch. An angel develops large wings that protect the entire ensemble.
These themes expressed by the master Esteban were widely extended by the sculptors of the Camino de Santiago, who took him to France on their return in a later chronology.
North gate or Capitulary
It was made in the northern part of the transept. In the 12th century it gave way to the chapter house in the cloister. Later, when this room was converted into the Quiñones chapel, the church side was closed and the door was left unused and only visible from said chapel. It is similar to that of the Lamb, but with a smooth tympanum, which in another time was painted and which was originally sculpted like the other two doors. It consists of two semicircular archivolts whose arches have a baqueton molding, which rest on monolithic shaft columns. Both the exterior and interior threads have checkered ornamentation in the style of Jaca and Frómista.
The capitals are noteworthy, especially the one that represents a naked woman, crouching down followed by another woman also naked who carries a snake in her hand. On the same capital there is another snake biting a dressed man. In addition to attracting attention due to the symbolism it contains, it is the perfect work of a classicist and naturalist sculptor that can be seen in some of the capitals of Jaca and Frómista. The work is attributed to the sculptor Leodegarius, known as the master of snakes.
Inside the building
The interior surprises the visitor with its intense light due to the large number of large windows in the central nave and the south transept. It has a rich decoration in checkered imposts, a motif that can be seen on both straight and curved walls. The capitals are also rich and numerous.
Main Chapel
The Main Chapel dates from the 16th century, and its architecture is attributed to Juan de Badajoz the Elder. Father Juan de Cusanza (alias Juan de León) commissioned the works in 1513, replacing the old Romanesque chapel of the Infanta Urraca with the current Gothic one. In 1971, work was done to clean and restore the soil, which was very deteriorated. For this reason, the foundations of the Romanesque plan that the architect Torbado had discovered in his excavation work came into view again, and following its layout, a drawing was made on the ground so that it could be easily seen. The chapel is covered by a ribbed vault with terceletes.
The still Gothic altarpiece comes from the parish of Pozuelo de la Orden (Valladolid) and was transferred to San Isidoro in 1920, the year in which this town belonged to the bishopric of León. It was carved between 1525 and 1530, with the participation in the carving and assembly work of a master named Giralte, perhaps Giralte from Brussels, and consists of twenty-four painting panels, attributed by Chandler R. Post to a Master of Pozuelo, head series of a large number of works whose geographical center is located in the Zamora city of Toro. The documentation found later has made it possible to specify that the painting works were distributed among Lorenzo de Ávila, a follower of Juan de Borgoña and based in Toro, who could be identified with the Master of Pozuelo created by Post, and two painters from Valladolid: Antonio Vázquez, also a follower of Burgundy, and Andrés de Melgar, an officer of Alonso Berruguete, to whom some of the paintings are attributed for this reason. more stylistically advanced tables.
The monstrance is made of silver, by the artist M. García Crespo, and keeps the consecrated host exposed day and night by very old papal privilege, which it shares with the cathedral of Lugo. Under custody and in a preferential place is the neoclassical urn that preserves the remains of San Isidoro, a work that the Leonese silversmith Antonio Rebollo made in 1847.
Chapel of the Trinity or Santo Martino
The Isidorian canon Santo Martino had a chapel built around 1191 behind the north apse to store the deposit of relics accumulated throughout his travels and to also serve as a common cemetery for the canons. The chapel was small, of Rectangular plan and semicircular head, and built with very poor materials with brick primer. It was called the chapel of the Holy Trinity. A semicircular doorway was made on the north wall.
In the XVI century, this chapel was transformed into the Hispano-Flemish style, and was renamed the Chapel of Santo Martino. The altarpiece is from the 17th century, by the tracer and assembler Pedro Margotedo, and bears the image of the owner. There is the urn with the remains of the saint.
Chorus
The high choir at the foot is from the first half of the XV century —Gothic style—, from the time of the abbot Simón Álvarez, whose coat of arms is in one of the keys.
Other dependencies
Royal Pantheon
The origin dates back to the times of King Alfonso V the Noble who, after the passage of Almanzor, built the church again with poor materials and endowed it with two cemeteries, one at the head and the other at the feet ( in occidentali parte), as an uncovered atrium, dedicating it to royal burial; there he deposited the bodies of his parents Bermudo II and Elvira. Fernando I and Sancha also rebuilt this pantheon, being themselves buried in it. This is stated on the consecration tombstone and this is attested by the chronicler of the time known by the name of Silense who was also a cleric of San Isidoro. Modern historiography attributes the final result (contemplated in the present) to the infanta Urraca la Zamorana, daughter of Fernando I and Sancha.
It was a square space delimited by the western wall of the church that had an entrance door to the temple that was blinded at the beginning of the century XII on the occasion of the new extension works. Another door was opened in compensation in the south eastern corner. This space was closed to the south with a dividing wall with the royal palaces. The chamber is low, which gives it a false crypt look without being one. When the primitive access door to the temple was closed, an area remained that became an altar dedicated to Santa Catalina de Alejandría and the entire room took the name of Santa Catalina chapel. In the documentation of the time this name can be seen, alternating with Capilla de los Reyes.
It is a quadrangle divided into six sections by means of central columns. The structure is vaulted and is covered with paintings. The pictorial theme corresponds to the second half of the XII century; On a white background, the entire theme is cut out in black lines and the backgrounds are filled with ochres, yellows, reds and greys.
The capitals are very important. There are those with a plant theme from the Hispanic tradition, while those with a symbolic theme seem to have foreign influence. Biblical themes are significant because they were a first of the Romanesque.
Tribune
According to tradition, the royal gallery was a box for the exclusive use of Queen Sancha, wife of King Ferdinand. In the 12th century it was reformed, becoming a dependency of the palace of the Infanta Sancha Raimúndez, and later, at the end of that In the same century, the Isidorian canon Santo Martino turned it into the chapel of Santa Cruz, and there he had his own work desk. In the 16th century it became a chapter house, and since 1962 it has housed the goldsmith museum, also known as the Chamber of Doña Sancha.
The space is located above the Pantheon plus the western portico, sharing its walls and connected to them by a spiral staircase. It consists of two rectangular bodies covered by a barrel vault. On the eastern wall (which is the western one of the church) there is a doorway with a doubled and slightly sloping semicircular arch, which rests on pairs of columns with decorated capitals. Its bay is closed, and an altar was erected in its place. In the XVI century, this room was converted into a chapter house, when the chapel of the Quiñones family was established in the old chapter house. The wall paintings that still remain are from this period. Since 1982 it has been the headquarters of the museum or Chapter Treasury, with very valuable Romanesque pieces.
Museum
The museum, also called treasure, is located in the gallery described above. Objects are also exhibited in the different chapels of the processional cloister. Some of these treasures were commissioned by the kings Fernando and Sancha to magnify the church that they had ordered to be built. They endowed it with an important liturgical trousseau, although many of these works of art were lost in the vicissitudes suffered through the centuries and others are kept in museums outside the Collegiate Church. Some of these pieces are:
- Arqueta de San Isidoro. Lined with silver plates and made at 1065. For 900 years he kept the body of the saint. It was very damaged in 1808.
- Ark of the parades. There were the remains of Pelayo and St. John the Baptist. Date of the year 1059. In wood, with 25 encrusted parades.
- Ivory bag.
- Scandinavian ivory. It represents a dragon folded over itself. Work of the centuryX.
- Doña Urraca chalice of 1100.
- Ark of the enamels with representation of the crucifixion and pantocrator.
- Collection of fabrics: Two stelae of the centuryXII, 1197 and 1198, woven by Leonor de Plantagenet. Fragments of Persian and Arab fabrics. Renaissance ternos.
- Lignum Crucis, ostensorios and relicarios.
- Arfe's altar cross.
- Renaissance triptych with the representation of the Annunciation, Visitation, Adoration of the Kings and Calvary. In the battens is the theme of the Eleven Thousand Virgins, and that of the apparition of the Virgin to Saint Bernard. Work attributed to Rodríguez Solís.
- Cotton of Baeza, of the centuryXIV. It's one of the most important pieces in the museum. The tradition tells that it was embroidered in the very field of the site of the battle of Baeza (although such a battle did not exist, because the square surrendered by agreed capitulation). He represents St.Isidor on horseback with sword and cross, as he appeared on the battlefield. Subject related to the representations of this time of Santiago and San Millán. Carmesi background, with the weapons of Leon and Castile. You have honors of Captain General.
Gallery
This space is also known as an atrium or porch. This gallery corresponds to the time of Fernando and Sancha, XI century, and was added to the north and west of the Pantheon, so that the western wing was embedded between the space of the Pantheon and the wall, while the north wing extended along the Pantheon along its north wall and continued to the first section of the church, thus forming an angle. In the 12th century it was extended until it met the projection of the transept.
The precedents of a similar gallery can be found in Valdediós and Escalada (late IX century and early X). This space can be considered the first Romanesque example of how many galleries of this type were built later, especially in Soria and Segovian, even when there are two important differences between the gallery in ele (L) of San Isidoro de León and those that were built later throughout the Romanesque geography, in which it can be seen that in the Most of the cases were arranged on the south wall of the church and were not covered with vaults, but with a wooden roof.
When in the first quarter of the XVI century, Abbot Fonseca ordered the construction of the brick cloister (the so-called cloister of Fonseca or processional cloister or main cloister), this gallery was partitioned and hidden on its north side with a fairly thick brick wall in which They opened some openings at the height of what could be a second floor. This wall rose in such a way that it also covered the north façade of the church, with its corresponding modillions. Around the 20s of the XX century, the gallery was discovered by the architect Torbado and in 1960 the architect Luis Menéndez-Pidal recovered it. At the same time, the western part of the gallery was also partitioned giving way to a space called Capilla de los Arcos. In the XXI century, this space is known as the Pantheon of Infants, and some burials of royal infants and members of the Leonese nobility.
In the restoration works of the 60s of the XX century, the brick wall was demolished, exposing many elements Romanesque, among others, the corbel cornice depicting wolves' heads, various shafts and capitals. There were elements found forming part of the filling of the wall. At the Archaeological Museum of León, six capitals had been kept at some point and were returned to be placed in their original place. Other capitals were carved in a new way, imitating the Romanesque ones and marked with an R. Another important restoration was the vault that was redone with tuff stone, as the original had been done.
File - Library
It is an independent building built at the end of the XVI century by Juan de Badajoz el Mozo, consisting of two floors, located on the roof of the enclosure that occupies the entrance hall. This space can be accessed from the spiral staircase, built to one side of the Pantheon or from the upper cloister. The first floor is rectangular, divided into three sections, with star-shaped vaults and high-reliefs and Renaissance windows. The central dome is oval and on its pendentives there are four medallions with the figures of the evangelists. Below the start of the vault you can see an impost where a series of praise for San Isidoro was written in golden letters.
The archive contains volumes including 300 incunabula, rare books, 800 parchment documents, 150 codices and treasure troves of Hispanic documents. Among all these works, some of the most curious or important can be highlighted:
- Bible of the 10th century (of 960) Mozárabe, of the Presbyter Sancho with miniatures of Florencio, written in the Monastery of Valeránica—or Berlangas and Baralangas— (Burgos).
- Code Morales de Job (No. 1 of his Catalogue), written by the monk Baltario in 951.
- Three tomos of a Romanesque Bible of the centuryXII.
- Two tomos of the work of the Holy Martin, centuryXII where the treaties are collected for the moral building of the canons. They are very rich ornamental editions whose miniatures are distinguished by the colors and perfection of the drawing.
- Chronicon MundiTudense, centuryXV.
The second floor is dedicated to a bibliographic restoration workshop and a photographic laboratory, in addition to housing the archivist and secretary.
1960 Restoration
The room was quite dilapidated after the passage of Napoleon's troops plus the damage caused by the Confiscation. The shelves and the finials had been lost, which were alabaster statuettes with cartouches where the isidorian litany was written: «Doctor of Spain, Mirror of the Church, Splendid Star, Faithful Doctor, Legislator of the Hispanics., Father of the clerics, Lily of the Church, Splendor of the priests, Brilliant Star, Glow of justice.» These lost figures were replaced by walnut wood carvings, adding to the litany. Steel shelves lined with walnut and with golden grills were made. A new red marble floor was installed, new beams, restoration of windows and stained glass windows, and the impost that runs along the walls was gilded. The entrance hall was separated with a gate from Toledo, Julio Pascual. On the outside, the Gothic stone balustrade that surrounds the building was restored, adding elements for the drainage.
Cloister
The main cloister was built in the XI century, taking advantage of the portico or gallery of the Pantheon, lengthening it until it met the transept. It was the oldest known Romanesque cloister in Spain of which only the described part of the gallery remains.:lowercase">XVI ordered by Abbot Fonseca. In that reform the gallery was blinded with a brick wall that was demolished in the middle of the XX century in the reforms carried out by the architect Luis Menéndez Pidal. It was then that the Romanesque gallery was exposed, with its corbels, arches and capitals.
From the 16th century the different chapels of the cloister were dedicated to mortuary chapels of the families that took over the patronage. Afterwards, many vicissitudes occurred and there was even destruction, but with the restoration and re-establishment of recent times, these rooms have become relevant again and have recovered the title by which they were known. Many of them house part of the Basilica museum and others are dedicated to other intellectual services such as the old refectory that is today the seat of the Chair of San Isidoro.
The second floor is a Baroque work carried out by the architects Compostizo, Pablo de Valladolid and Santiago Velasco.
There is a second cloister, Baroque from 1735, ordered to be built by Abbot Manuel Rubio Salinas.
Rook
The so-called Torre del Gallo, located at the foot of the church, is a work of the XII century. square plant and oblique axis with respect to the axis of the church; It forms part of the Roman wall in such a way that the first body surrounds a cube of it. In the time of Fernando I the first two bodies had a defensive mission. In the second body there is a room with a barrel vault and a transverse arch that rests on columns. This body is accessed through the roundabout of the wall. It has clarity thanks to small loophole openings.
The third story rises from a beveled fascia. It has a vaulted room with three windows on each side of which only the middle one is open. The fourth body is that of bells, with two openings on each side, a triple semicircular arch on two pairs of columns. One of the old bells dated 1086 is kept in the museum. The tower is crowned with a modern slate spire and a weather vane that is the famous rooster, symbol of the city of León. It is a very old piece that was recently studied by professional archaeologists, palynologists, entomologists and paleographers.
The tower had to be restored in the second half of the 20th century under the direction of the architect Menéndez Pidal and repaired and consolidated with new techniques at the beginning of the XXI century. The second floor was dedicated to the Treasury Chamber.
The weathercock-rooster
The rooster-weather vane of the San Isidoro tower was for centuries the most precious symbol of the city of León. It always did the functions of a weather vane without presenting any problem. He was looked at from a distance and his history was not known, nor why or when he arrived at the tower. In the first years of the XXI century, when carrying out the extensive restoration of the tower, this piece was dismantled with the intention of taking it to He carried out a cleaning, but when he observed how surprising the object was, he reserved it so that he could study it in depth. Instead, a prevailing copy was uploaded. It has been dated to the VI or VII with undeciphered Arabic inscriptions of Persian-Sasanian origin.
The collegiate church in the 21st century
The collegiate church is shown in the XXI century in all its splendor, both physical and spiritual. The church has recovered its functions as such and all the other dependencies open to the public are restored and perfectly cared for. It also enjoys a remarkable intellectual life.
The enclosure belonging to the basilica is much larger than what the observer can see from the Plaza de San Isidoro. There are a number of buildings, some very old that as a result of the reforms were recovered for use. To this end, the XVI century building outside the cloister —with windows facing Sacramento street— was rehabilitated to residence of canons who to date were scattered throughout other dependencies. The two floors of the east wing of the second cloister were accommodated for the residence of the religious Disciples of Jesus where they also opened a Primary School. For the Superior School of Sacred Art some ruins belonging to the old abbey palace were restored. The Workshop School also had its reserved place in the basement of the second cloister and the adjoining orchard.
Contenido relacionado
Third generation of computers
Giovanni Battista Piranesi
Chincha high


