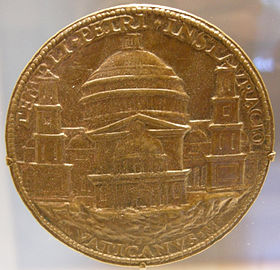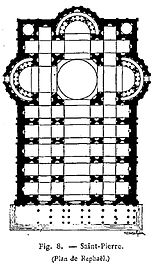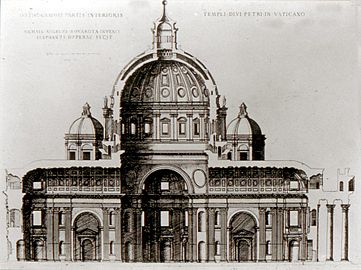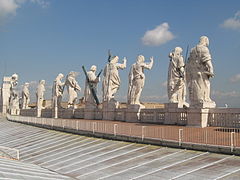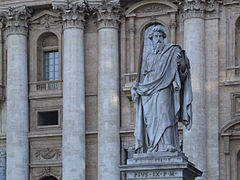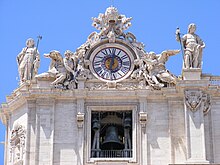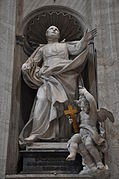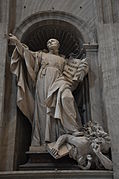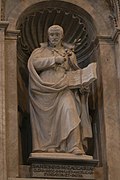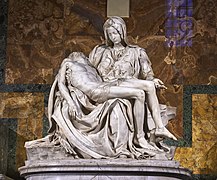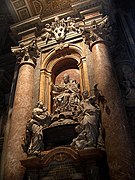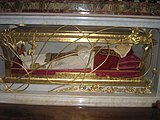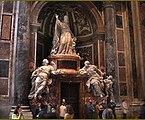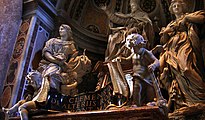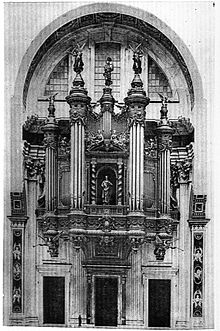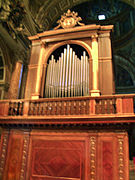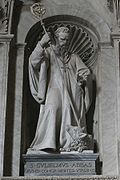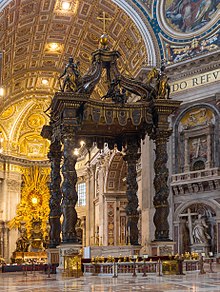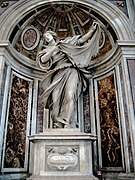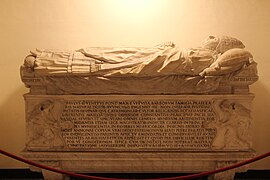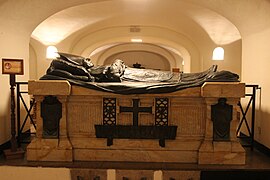Basilica of Saint Peter
The Papal Basilica of Saint Peter (Latin: Basilica Sancti Petri; Italian: Basilica Papale di San Pietro), commonly known as Saint Peter's Basilica, is a Catholic temple located in Vatican City.
The basilica has the largest interior space of a Christian church in the world, it is 193 m long, 44.5 m high, and covers an area of 2.3 hectares. The height given by its dome makes its figure dominate the horizon of Rome. It is considered one of the holiest places of Catholicism. It has been described as "occupying a unique position in the Christian world", and as "the greatest of all the churches in Christendom". It is one of the four major basilicas and one of the churches that must be visited in the pilgrimage of the seven churches of Rome to achieve plenary indulgence.
In the Catholic tradition, the basilica is located on the burial place of Saint Peter, who was one of the twelve apostles of Jesus of Nazareth, the first bishop of Antioch, the first bishop of Rome and, therefore, the first of the pontiffs. Tradition and historical and scientific evidence maintain that the burial of the Saint is directly under the main altar of the basilica. Also most of the popes have been buried in San Pedro since early Christian times.
Churches have existed on the site of the basilica since the 4th century century. The construction of the current building, on the old Constantinian basilica, began on April 18, 1506, by order of Pope Julius II, and ended on November 18, 1626. Some of the most renowned architects in history worked in it, such as Donato Bramante, Michelangelo or Bernini.
Despite popular belief, St. Peter's is not a cathedral, as the Arch-Basilica of St. John Lateran is the true cathedral of Rome.
Status
St. Peter's Basilica is one of the four papal basilicas or major basilicas in Rome; the others are the archbasilica of San Juan de Letrán, the basilica of Santa María la Mayor and the basilica of Saint Paul Outside the Walls.
The Basilica of Saint Peter is neither the official seat of the Pope, nor is it the first basilica in Rome, as this honor is held by the archbasilica of Saint John Lateran; nor is it the parish of Vatican City, since it is currently the Pauline Chapel that functions as such. However, it is the main pontifical church as most papal ceremonies are held there due to its size, its proximity to the papal residence and its location within Vatican City.
The Chair of Saint Peter is an ancient chair that was supposed to have been used by Saint Peter, but was actually a gift from Charles the Bald, and used by various popes. It occupies an elevated position in the apse, in a bronze reliquary supported by figures of the Doctors of the Church, and illuminated by a stained glass window representing the Holy Spirit.
History
Tomb of Saint Peter
After the crucifixion and resurrection of Jesus, in the second quarter of the I century, it is recorded in the biblical book from the Acts of the Apostles that one of his twelve disciples, Simon Peter, a fisherman from Galilee, occupies a leading position among his followers, having great importance in the founding of the Christian Church.
Simon Peter, after a ministry of some thirty years, traveled to Rome. In the year 64, during the reign of Emperor Nero, Christians were blamed for the great fire in Rome, for which Peter was martyred, like many other Christians. He was crucified upside down, at his own request, because he considered himself unworthy to die in the same way as Christ did.The crucifixion took place near the Egyptian obelisk at one end of the Circus of Nero. This obelisk was brought from the city of Heliopolis by Caligula in the year 37 AD. C. It is currently in Saint Peter's Square, and is venerated as a "witness" to the death of the apostle. It is one of several ancient obelisks in Rome.
According to tradition, Peter's remains were buried on the outskirts of the Circus, on Vatican Hill, advancing along Via Cornelia, which started from the Circus, less than 150 m from the place of his death. Peter's tomb was marked by a red rock, a symbol of his name, which served to identify it for Christians and, at the same time, made no sense to non-Christians, thus avoiding possible reprisals. Years later, a sanctuary or "cella memoriae" was built in this place, which almost 300 years later became the ancient Basilica of Saint Peter.
In 1939, during the papacy of Pius XII, a 10-year archaeological investigation was carried out in the crypt of the basilica, which had remained inaccessible since the IX. In fact, the area covered by Vatican City had been a cemetery since before the construction of the Circus of Nero. In addition, the victims of the circus executions were buried there, as well as numerous Christians who chose to be buried near the apostle. The excavations revealed, at different levels, the remains of sanctuaries that existed in the times of Clement VIII (1594), Calixto II (1123) and Gregory I (590-604). All the buildings stood on an aedicule containing bone fragments in a purple-dyed cloth trimmed with gold. Although it could not be determined with certainty that the bones were those of Pedro, the vestments suggested a burial of great importance. On December 23, 1950, Pope Pius XII announced the discovery of the tomb of the Apostle Saint Peter.
Old Basilica
The ancient basilica was built on the site of Peter's tomb, not far from the circus of Nero. The works were ordered by the Emperor Constantine, at the expense of Pope Silvestre I; they began between 326 and 330, and ended 30 years later. Many emperors were crowned before the main altar of this church, such as Charlemagne, who was imposed the imperial crown by Pope Leo III on Christmas Day in the year 800.
Reconstruction plan
At the end of the 15th century, after the period of the Avignon papacy, the early Christian basilica was in quite a dilapidated state and threatened with collapsing The first pope to consider rebuilding, or at least making radical changes, was Nicholas V in 1452. He commissioned work on the old building to Leon Battista Alberti and Bernardo Rossellino, who was commissioned to design the most important changes. In his project, Rossellino kept the longitudinal body of five naves covered with vaulted ceilings and renovated the transept with the construction of a larger apse to which he added a choir; this new intersection between the transept and the apse would be covered with a vault. This configuration devised by Rossellino influenced Bramante's subsequent project. The works were interrupted three years later, after the death of the pope, when the walls only reached one meter above the ground. However, the pope ordered the demolition of the Colosseum in Rome and, at the time of his death, 2,522 cartloads of stone had been transported for use in the new building.
Fifty years later, in 1505, under the pontificate of Julius II, the works were restarted, with the idea that the new building would be the appropriate framework to house his burial; the pope intended with the work "to exalt himself in the popular imagination". For this purpose, a contest was held, and several of the designs currently exist in the Uffizi Gallery in Florence. The plan begun by Julius II continued through the papacies of Leo X (1513-1521), Hadrian VI (1522-23), Clement VII (1523-1534), Paul III (1534-1549), Julius III (1550- 1555), Marcelo II (1555), Paul IV (1555-1559), Pius IV (1559-1565), Saint Pius V (1565-1572), Gregory XIII (1572-1585), Sixtus V (1585-1590), Urban VII (1590), Gregory XIV (1590-1591), Innocent IX (1591), Clement VIII (1592-1605), Leo XI (1605), Paul V (1605-1621), Gregory XV (1621-1623), Urban VIII (1623-1644) and Innocent X (1644-1655).
Construction
Pope Julius II proposed to continue the works begun by Nicholas V, but in 1505 he decided to build a new basilica ex-novo, in keeping with the new Renaissance aesthetic.
Bramante's project
The laying of the first stone took place on April 18, 1506. Julius II himself chose this date as the most auspicious to start the works on the advice of his astrologers, who had previously carried out the calculations at his command The project was entrusted to the architect Donato d'Angelo Bramante, who had arrived shortly before from Milan, and who had earned the confidence of the pope over the previous architect, Giuliano da Sangallo. He even undertook the design of the Belvedere Courtyard. The project consisted of a building with a Greek cross plan inscribed in a square and covered by five domes, the central one being the largest and supported by four large pillars, inspired by the Basilica of San Marcos, and a clear example of a centralized plan typical of the Renaissance. The central dome, inspired by that of Agrippa's Pantheon, was located on the transept, and the rest at the corners. This idea was embodied in a medal minted by Caradosso to commemorate the laying of the first stone of the temple on April 18, 1506. In the construction of the church, the application of the theoretical studies of Francesco di Giorgio, Filarete and, Above all, by Leonardo da Vinci, for churches with a centralized plan, whose results are clearly inspired by the octagonal plan of the Florence Cathedral.
The works began with the demolition of the early Christian basilica, which was highly criticized inside and outside the Church by personalities such as Erasmus of Rotterdam or Michelangelo, who criticized the destruction of the columns of the old basilica. Bramante he was nicknamed "ruinous master", and Andrea Garner mocked him in the satire Scimmia ("Monkey"), published in Milan in 1517, where he presents the deceased architect before Saint Peter, who reproaches him for the demolition when he proposes the reconstruction of heaven. To these scandals we had to add that of the sale of indulgences for the construction of the basilica, which played an important role in the birth of the Protestant Reformation of Martin Luther, which saw the works on his trip to Rome at the end of 1510, and based on which he would write the ninety-five theses. With all this, Bramante could not see the work advance too much, since he died in 1514, when only a little more than the four large pillars that were to support the great central dome had been built.
Projects by Rafael and Sangallo
From 1514 Rafael Sanzio took over the direction of the work, with friar Giovanni Giocondo and Antonio da Sangallo the Younger, who continued directing the works, together with Baldassarre Peruzzi, after Raphael's death in 1520. All of them changed Bramante's plan, opting for designs that were inspired by the traditional Latin cross basilica plan with a longitudinal body with three naves. In 1546 Sangallo presented an expensive wooden model, currently stored in the basilica, in which he synthesized All the ideas that came up before. He defended the centralized plan devised by Peruzzi, covered by an enormous dome larger than the one planned by Bramante, and topped with a gigantic double drum; the set was flanking with two tall bell towers.
Michelangelo's project
After Sangallo's death in 1546, Pope Paul III entrusted the direction of the works to Michelangelo Buonarroti, who took up Bramante's idea of a Greek cross plan. Bramante's original design had structural problems that had to be corrected. Under the direction of Michelangelo, the walls of the apse were raised, of an imposing grandeur. However, the most important contribution of the genius was the great dome that is located just above the main altar and the place where tradition indicates that the tomb of the apostle Saint Peter is located. It is a structure that, although very heavy, seems to float in the air. The construction of the dome was completed twenty-four years after the death of Michelangelo according to the final design of Domenico Fontana and Giacomo della Porta, who hardly modified the plans of the maestro. The mosaics inside the dome are by Giuseppe Cesari, and represent the different hierarchies of saints in celestial glory, with God the Father represented in the central lantern.
- Recorded of the Michelangelo project by Étienne Dupérac
Conclusion of the work
The current configuration of the basilica in the shape of a Latin cross was the work of Carlo Maderno, who during the pontificate of Paul V added three new bays and designed the façade, made up of balconies and covered by giant columns. The basilica was completed in 1626 and solemnly consecrated by Pope Urban VIII, although many details still remained to be finished.
Gian Lorenzo Bernini, at the behest of Alexander VII, designed the immense Saint Peter's Square and the colonnade that surrounds it. Above it and around the entire perimeter of the square are numerous statues of saints and saints from all times and places. Above the façade of the basilica, the statues of eleven of the apostles (except Saint Peter), Saint John the Baptist and, in the center, Christ. Bernini was also responsible for undertaking the designs and plans for the bell towers that were to complete the façade left behind by Maderno; the only tower completed under the direction of Bernini, between 1638 and 1641, had to be demolished shortly after its elevation due to obvious signs of instability in the structure. The clocks that occupy the ends of the façade were included at the end of the XVIII century, and are the work of Giuseppe Valadier, who, likewise, he placed the immense previously cast bell in one of the lateral bodies, which are all that can be considered as a bell tower once it was determined not to propose the construction of towers on the façade again.
Bernini also took care of much of the interior decoration of the temple. His most notable work in this regard is the spectacular canopy, made of solid bronze, over the high altar of the basilica. The bronze used in the construction of the canopy was extracted from the coffers of the dome of Agrippa's Pantheon in Rome, which gave rise to the phrase: "Quod non fecerunt barbari, fecerunt Barberini", a Latin expression that means: "What is not The barbarians did it, the Barberini did it”, in reference to Urban VIII, in whose papacy it was completed. Formed by four torso columns with volutes, it presents vegetal decoration, angels and simulated fabrics; bees appear everywhere, the heraldic symbol of the Barberini to whose family the pontiff belonged.
Bernini also intervened in the decoration of the interior of the apse, which he projected as a dazzling glory around an oculus with the dove of the Holy Spirit, placing below a reliquary with the Chair of Saint Peter supported by the gigantic bronze sculptures of the Fathers of the Church. He also devised the decoration of the pillars of the dome, which he conceived as niches that housed the most famous relics of the basilica; Under his direction, four monumental sculptures were placed, representing Santa Elena, San Andrés, Santa Verónica and San Longinos, taking care of the realization of the last one himself. The great architect was undoubtedly the favorite of the popes during the 17th century and his imprint is omnipresent in the interior of the temple. In addition to the aforementioned works, he also devised the decoration of the Chapel of the Blessed Sacrament, with a small shrine flanked by adoring angels; the funerary monument of Countess Matilde di Canossa, protector of the papacy in the Middle Ages; as well as the tombs of Popes Urban VIII and Alexander VII, both key pieces of Baroque sculpture.
Many other artists have worked for the basilica over the centuries. Among them are the sculptor Alessandro Algardi, author of the famous relief The Expulsion of Attila, a Baroque masterpiece, and the neoclassicist Antonio Canova, who sculpted the tomb of Pope Clement XIII. Some works prior to the construction of the basilica itself serve today for its ornament. Among them, the mosaic representing The storm of Lake Tiberias, better known as La Navicella, the work of Giotto (much retouched later), located at the foot of the temple; or the funerary monument of Pope Innocent VIII, the work of Antonio Pollaiuolo. All in all, the best-known work of art of all those housed in the basilica is the Pietà , a youthful work by Michelangelo, one of his great achievements, which is venerated in the first chapel of the right.
Architects of the Basilica
- 1506: Bramante, in collaboration with Giuliano da Sangallo.
- 1514: Rafael Sanzio, in collaboration with Giuliano da Sangallo, who was replaced by his nephew Antonio da Sangallo the Young in 1515, and Fray Giocondo until his death that same year.
- 1520: Antonio da Sangallo el Joven, with his collaborator Baldassarre Peruzzi until 1527.
- 1546: Michelangelo.
- 1564: Pirro Ligorio and Jacopo Barozzi da Vignola.
- 1573: Giacomo della Porta with Domenico Fontana.
- 1603: Carlo Maderno.
- 1629: Gian Lorenzo Bernini.
Description
St. Peter's Basilica is one of the largest buildings in the world. It is 218 m long and 136 m high to the dome; It has a total area of 23,000 m². The building is connected to the Apostolic Palace by a corridor along the corridor next to the Scala Regia, next to the façade of Saint Peter's Square, and two corridors connecting it to the adjacent sacristy. These overpasses were devised by Michelangelo, so that their presence does not interrupt the perimeter of the basilica and allows the existence of ramifications in the temple. The exterior is built with travertine, and is characterized by the use of the giant order from which the attic is established. This configuration is Michelangelo's idea and was kept in the longitudinal body added by Carlo Maderno.
The interior of the basilica houses 45 altars and 11 chapels that house highly valuable works of art, including some from the ancient basilica, such as the bronze statue of Saint Peter (no. 89), attributed to Arnolfo di Cambio.
Outside
The exterior walls of the basilica, except for the main façade, are made up of flat surfaces separated by pilasters. The first body presents huge niches in which there are large sculptures of saints, intended by John Paul II to commemorate saints and founders of our time; On these are the large windows that illuminate the interior of the temple. Other, smaller windows open on the entablature. Some of the sculptures found outside are those of Santa Teresa de Los Andes, the work of Juan Eduardo Fernández Cox, Santa Teresa de Jesús Jornet, Santa Mariana de Jesús, San Josemaría Escrivá, the work of Romano Cosci, Saint Genoveva Torres, the work of Alessandro Romano, Saint Soledad Torres Acosta, Saint Bridget of Sweden, Saint Catherine of Siena, Saint Joseph Manyanet and Vives, Saint Gregory I the Illuminator, Saint Mary Joseph of the Sacred Heart, Saint Marcellin Champagnat, Santa Rafaela María del Sagrado Corazón, the work of Marco Augusto Dueñas, and San Marón, by the same author and which in 2011 occupied the last free niche in the basilica.
Main facade
The main façade of the basilica measures 115 m wide and 46 m high. It was built by the architect Carlo Maderno, between 1607 and 1614. It is articulated through the use of giant order columns that frame the entrance and the “Blessings Balcony”, the place from where the election of the new pope is announced to the faithful, and from where he imparts the Urbi et Orbi blessing. Behind the balcony is a large room, used by the pope for audiences and other events, called the "Classroom of Blessings." Below is a high relief by Ambrogio Buonvicino made in 1614, entitled The Delivery of the Keys to Saint Peter. In the entablature, located below the central pediment, the inscription is engraved:
IN HONOREM PRINCIPIS APOST PAVLVS V BVRGHESIVS ROMANVS PONT MAX AN MDCXII PONT VIIIn honor of the Prince of the Apostles, Paulo V Borghese Romano Pontiff Maximum year 1612 seventh year of his pontificate.
The façade is preceded by two statues of Saint Peter and Saint Paul, carved in 1847 by Giuseppe De Fabris and Adamo Tadolini, respectively, to replace earlier ones made by Paolo Taccone and Mino del Reame in 1461. On the The upper part of the façade is the attic, in which eight windows decorated with pilasters open. Crowning the attic is a balustrade where 13 5.7 m statues are located: Christ the Redeemer appears in the center, John the Baptist to his right, and eleven of the twelve apostles, except Saint Peter. The sculptures are, from left to right: Judas Tadeo, Mateo, Felipe, Tomás, Santiago the Greater, John the Baptist, Christ the Redeemer, Andrés, John the Evangelist, Santiago the Lesser, Bartholomew, Simón and Matías. On each side are two clocks made in 1785 by Giuseppe Valadier. Below the clock on the left are the bells of the basilica. The façade was restored on the occasion of the jubilee of the year 2000.
Bells
The basilica has six bells:
- The first is the "Campanone", located under a watch, its note is a smaller fa, has a diameter of 2,316 m and an estimated weight of 8950 kg.
- The following is "Campanoncino", made in 1725 by Inocencio Casini. It has a diameter of 1.772 m and with a mass of 3640 kg, its note is the least double bemol decreased 6/16 of semitone.
- The third bell is the "Rota", is the oldest of all, was made by Guidotto Pisano in the centuryXIII and its original function was to convene the auditors of the Rota Romana Tribunal. Its weight is 1815 kg. Its note is less diminished 6/16 of semitone.
- The fourth bell is "Preach", made in 1909 by Giovanbattista Lucent, weighs 830 kg. Its note is the decreasing 8/16 demitono.
- The fifth is "Ave Maria", was recast in 1932 by Daciano Colbachini. It has a diameter of 75 cm and 250 kg. Your note is if the decrease is 5/16.
- The last bell is "Campanella", founded in 1825 by Louis Luce weighs 235 kg. Its note is do mayor diminished 3/16 de semitono.
When the six bells ring in unison it is called plenum, this happens on the most important festivals of the liturgical year: Easter, Christmas, Epiphany and Pentecost. Also, on the solemnity of Saint Peter and Saint Paul, on June 29. Since the conclave of 2005, the bells of Saint Peter have played an important role since their sound is different depending on the result of the voting. This measure was applied to remove any doubt about the color of the smoke that precedes the "Habemus Papam" announcement.
Portico
The portico is located between the five arches that open on the façade and the doors of the temple. The entrance is flanked by two equestrian statues: Charlemagne (no. 2), on the left, by Agostino Cornacchini in 1725, and Constantine (no. 8), by Bernini in 1670, located before the entrance to the Apostolic Palace by the Scala Regia. The vault is decorated with a design by Martino Ferrabosco but made by Ambrogio Buonvicino, and includes the sculptures of thirty-two popes, located on the sides of the lunettes that contain reliefs representing episodes from the life of Saint Peter.
On the wall above the main entrance of the basilica there is a part of the mosaic called La Navicella, the work of Giotto and that was in the old basilica of Saint Peter, it was placed in 1674 (no. 1).
Doors
Access to the basilica from the portico is through five gates, from left to right they are: "Gate of Death", "Gate of Good and Evil", "Gate of Filarete", "Gate of the Sacraments" and "Holy Door".
- Death Gate
The "Door of Death" (no. 3) was commissioned by John XXIII and made in 1963 by the sculptor Giacomo Manzú and takes its name from the fact that it is the exit door for the funeral processions of the popes. Four panels are presented: in the first there is a representation of the Deposition of Christ and the Assumption of Mary. In the second, the symbols of the Eucharist, bread and wine are represented. In the third painting the theme of death appears, it represents the murder of Abel, the death of Joseph, the martyrdom of Saint Peter, the death of John XXIII (in one corner appears the title of the encyclical Pacem in terris), the death in exile of Gregory VII and six animals in the act of death. On the inside of the door is the imprint of the sculptor's hand and a moment from the Second Vatican Council in which the first African cardinal, Laurean Rugambwa, pays homage to the pope.
- Gate of Good and Evil
The "Gate of Good and Evil" (no. 4) is the work of Luciano Minguzzi, made between 1970 and 1977.
- Filarete Gate
The "Puerta de Filarete" or "central door" (no. 5) was ordered to be built by Pope Eugenio IV to Antonio Averulino Filarete, who built it between 1439 and 1445. It is made of bronze and divided into two sheets, each of which presents three superimposed pictures. In the paintings in the upper part, Christ enthroned on the left and the Virgin enthroned on the right, in the central panels are represented Saint Peter handing over the keys to Pope Eugene IV, and Saint Paul with a sword and a vase of flowers.. The lower pictures present the martyrdom of the two saints: on the left the beheading of Saint Paul, and on the right the crucifixion of Saint Peter. The panels are framed by medallions with the profiles of the emperors, and between them friezes with episodes from the pontificate of Eugene IV. On the inside is the unusual signature of the author.
- Gate of the Sacraments
The "Door of the Sacraments" (no. 6) was built by Venanzo Crocetti and inaugurated by Paul VI on September 12, 1965. An angel appears on it announcing the seven sacraments.
- Puerta Santa
The door on the right is the "Holy Door" (no. 7), it is made of bronze by Vico Consorti in 1950 and was donated to Pope Pius XII by Swiss Catholics for that year's jubilee. On two existing plaques on both sides of the door are the coat of arms of Pius XII and the bull of Boniface VIII who called the first jubilee in 1300. On the entablature of the arch over the door appears the inscription: PAVLVS V PONT MAX AÑO XIII. Just above the door is the inscription: GREGORIVS XIII PONT MAX. Between these two inscriptions are the plaques that commemorate its recent opening:
IOANNES PAVLVS II P.M. | IOANNES PAVLVS II P.M. | PAVLVS VI PONT MAX |
| In the Jubilee Year of 1983-1984 for human redemption, John Paul II, Maximum Pontiff, opened and closed the Holy Gate, closed and sealed by Pope Paul VI in 1976. | John Paul II, Supreme Pontiff, again opened and closed the Holy Gate the year of the Jubilee Magnus of the Incarnation of the Lord. 2000-2001. | Paul VI, Supreme Pontiff, opened and closed the Holy Gate of this Vatican patriarchal basilica in the retirement year of 1975. |
This door remains closed and covered with cement on the inside. Only the pope can open and close it in Holy Years, remaining open throughout that year for the access of the faithful who can gain indulgences. In November 2015, the wall that kept it sealed was carefully torn down, extracting from inside a chest with the keys to the door and other documents, in preparation for the start of the Jubilee of Mercy.
Central nave
The interior space is divided into three naves separated by large pillars. The central nave measures 187 meters long and 45 meters high; It is covered by a large barrel vault. Between the years 1962 and 1965 this ship hosted the sessions of the Second Vatican Council.
It is worth noting the particular design of the marble floor, which presents elements of the ancient basilica, such as the Egyptian red porphyry disk on which Charlemagne knelt on the day of his coronation. The nave has an area of ten thousand square meters of mosaics, the result of the work of many artists, mainly from the 17th and XVIII, such as Pietro da Cortona, Giovanni De Vecchi, Cavalier d'Arpino and Francesco Trevisani.
In the arches there are statues of the virtues. On the pillars on the left, beginning with the door, ecclesiastical authority, divine justice, virginity, obedience, humility, patience, justice and strength. In those on the right, beginning with the altar, charity, faith, innocence, peace, clemency, constancy, mercy and strength.
In the pillars there are niches in which are the sculptures of 39 founding saints. On the right pillars are the statues of Saint Teresa of Jesus (no. 93, 1754), Saint Magdalene Sophia Barat (no. 93, 1934), Saint Vincent de Paul (by Pietro Bracci, no. 92, 1754), Saint John Eudes (no. 92, 1932), Saint Philip Neri (no. 91, 1737), Saint John Baptist de La Salle (no. 91, 1904), the ancient bronze statue of Saint Peter (by Arnolfo di Cambio, no. 89, 1300) and Saint John Bosco (no. 90, 1936). On the left pillars: Saint Peter of Alcántara (no. 72, 1713), Saint Lucia Filippini (no. 72, 1949), Saint Camillus de Lellis (no. 73, 1753), Saint Louis-Marie Grignion de Montfort (no. 73, 1948), Saint Ignatius of Loyola (by Camillus and Giuseppe Rusconi, no. 74, 1733), Saint Anthony Maria Zaccaria (no. 74, 1909), Saint Francis of Paula (no. 75, 1732) and Saint Peter Fourier (no. 75, 1899).
On the perimeter of the nave, located in the entablature under the vault, with letters two meters high, the inscription:
QVODCVMQVE LIGAVERIS SUPER TERRAM, ERIT LIGATVM ET IN COELIS, ET QVODCVMQVE SOLVERIS SVPER TERRAM, ERIT SOLVTVM ET IN COELIS • EGO ROGAVI PRO TE, O PETRE VT NON DEFICIAT FIDES TVA, ET TV ALIQVANDO CONVERSVS, CONFIRMA FRATRES TVOS
All that you bind on the earth shall be bound in the heavens; and all that you loose on the earth shall be loosed in the heavens. • I have prayed for you, that your faith does not fail; and you, once returned, confirm your brothers.Matthew 16:19 • Luke 22:32
Ship of the epistle
It's the ship on the right. The first chapel houses Michelangelo's Pieta (no. 9). Advancing along the nave are the funerary monuments of Leo XII (no. 10), the work of Giuseppe de Fabris, and the Queen Christina of Sweden (No. 11), by Carlo Fontana. Next is the chapel of Saint Sebastian (no. 13), presided over by a large mosaic of the saint's martyrdom, the work of Pier Paolo Cristofari, based on a painting by Domenichino; the ceiling is decorated with mosaics by Pietro da Cortona. Under the altar, since his beatification in 2011, the remains of Saint John Paul II have been preserved, behind a marble slab with the inscription “SANCTVS IOANNES PAVLVS PP. II».
This chapel also houses the funerary monuments of Pius XI (no. 12) and Pius XII (no. 14), made during the 16th century XX.
Next are the monuments to Innocent XII (no. 15), by Filippo Della Valle in 1746, and to Matilde of Canossa (no. 16), by Gian Lorenzo Bernini in 1633. Next is the Chapel of the Blessed Sacrament (no. 17), protected by a door designed by Francesco Borromini. In this chapel the Blessed Sacrament is preserved. Next to the bronze and lapis lazuli ciborium that presides over the altar, there are two adoring angels, and some large oil lamps burning permanently. The chapel was designed by Carlo Maderno to connect the current basilica with the body of the old one. It is characterized by having a lower ceiling than the body of the basilica, which is why it is closed with an attic that hides the different elevation of the roof. It contains two monuments: that of Gregory XIII (no. 18), by Camillo Rusconi in 1723, and that of Gregory XIV (no. 19). From here begins the ambulatory that surrounds the space around the dome.
Gospel Ship
It's the ship on the left. The first chapel is the "Baptism Chapel" (no. 71), designed by Carlo Fontana and decorated with mosaics by Baciccio made later by Francesco Trevisani; the mosaic behind the altar imitates a painting by Carlo Maratta existing in the Basilica of Santa Maria de los Ángeles y los Mártires.
After this chapel are the funerary monuments containing the tombs of Clementina Sobieski (no. 70), the work of Pietro Bracci in 1742, and that of the Stuarts (no. 69), the work of Antonio Canova in 1829, with the burials of King James III and his sons Charles Edward Stuart and Cardinal Henry Benedicto Stuart. Next is the "Chapel of the Presentation" (no. 67), on whose altar is the body of Saint Pius X. On its walls are the monuments to John XXIII (no. 66) and Benedict XV (No. 68), made in the 20th century. Next, there is the monument to Pius X (no. 65), from 1923, and the tomb of Innocent VIII (no. 64), made by Antonio Pollaiuolo in the XV.
Finally, there is the Choir Chapel (no. 63), presided over by the Altar of the Immaculate Conception (no. 62). The Immaculate Conception on the altar was crowned by Pius IX and again by Pius X. On the altar are the remains of Saint John Chrysostom, which John Paul II shared with the Orthodox Church, and the relics of Saint Francis and Saint Anthony. The chapel is twin to the Chapel of the Blessed Sacrament, located on the epistle side, so it has the same configuration. In the last pillar before going to the ambulatory are the monuments to Leo XI (no. 61), the work of Alessandro Algardi in 1644, and to Innocent XI (no. 60).
Swirl
The ambulatory or ambulatory is the space that surrounds the four pillars that support the dome and is the heart of the church as designed by Michelangelo.
In the pillar that corresponds to the nave of the epistle is the Altar of Saint Jerome (no. 20), with the tomb of Pope John XXIII, on which is a large mosaic of a painting by Domenichino. The space between the Sacramento Chapel and the transept houses the Gregorian Chapel (no. 21), closed by a vault that on the outside forms one of the two smaller domes. Here is the monument to Gregory XVI (no. 22), the work of Luigi Amici in 1848-1857. Next to it, on the north wall, is the "Altar of the Virgin of Perpetual Help" (No. 23), where the relics of Saint Gregory Nazianzen are found. Next door is the Altar of Saint Basil (no. 24), adorned with a mosaic from the 18th century, where are the remains of Saint Josaphat Kuncewicz and, in front of it, the funerary monument of Benedict XIV (no. 25).
Once you have crossed the transept, you will see the Navicella Altar (no. 32), and, opposite, the monument to Clement XIII (no. 31), by Antonio Canova in 1787-1792. Next are the altars of the Archangel Saint Michael (no. 33), of Santa Petronila (no. 34) and of "San Pedro and the resurrection of Tabitha" (no. 36). On the west wall is the monument to Clement X (no. 35), the work of Mattia de Rossi, late XVII century.
On the south side of the ambulatory, in the column of the dome, there is an altar presided over by a mosaic that reproduces the famous painting of The Transfiguration by Raphael (no. 59), on whose altar is the body of Blessed Innocent XI. The adjacent chapel, similar to the Gregorian, is the "Clementine Chapel" (no. 58); in it are the funerary monuments of Gregory the Great (no. 56) and Pius VII (no. 57), of Bertel Thorvaldsen in 1831, the only non-Catholic artist to work in the basilica. Next is the Altar of the Lie (no. 55) adorned with a mosaic from the 18th century; Opposite this, the monument to Pius VIII (no. 54), the work of Pietro Tenerani in 1866, with a door leading to the Greater Sacristy of the basilica.
Across the transept is the funerary monument to Pope Alexander VII (no. 47), a remarkable work by Gian Lorenzo Bernini showing the pope engrossed in prayer, with death represented by a skeleton holding a clock of sand, above a door that symbolizes the entrance to the other life. Opposite is the "Altar of the Sacred Heart of Jesus" (No. 48), with mosaics from 1930. Next, the "Chapel of Our Lady of the Pillar" (No. 44), where the altars are located. dedicated to the Virgen del Pilar (no. 46) and to Leo I the Great (no. 45), with a magnificent marble altarpiece by Alessandro Algardi on the expulsion of Attila made between 1645-1653. Finally, before the presbytery, there is the «Altar of Saint Peter healing a paralytic» (no. 43), from the century. XVIII, and the tomb of Pope Alexander VIII (no. 42).
Organ
The organ of the basilica is located between the ambulatory and the presbytery; it was built by Tamburini in 1962. It has two bodies that are located in the arms of the ambulatory that start from the presbytery, respectively nicknamed “Cornu Epistulae” and “Cornu Evangelii”. These two bodies correspond to two organs built at the beginning of the XX century by Vegezzi-Carlo Bossi and Walker. The organ of the first body includes the registers of the second and third keyboard, while the second body corresponds to the first and fourth keyboard. The pedal registers are divided into two parts as the organist needs. Two electric transmission consoles are used; one is located between the seats of the singing choir during the celebrations inside, while another is located in the square for the celebrations outside. They were built by the manufacturer Mascioni in 1999.
In 1875, Aristide Cavaillé-Coll offered Pope Pius IX the design of a great organ that was never carried out, as well as other projects, always coming from France. Currently, the organists are James Edward Goettsche and Gianluca Libertucci.
Transept
The north transept extends towards the Vatican Apostolic Palace and was designed and built by Michelangelo, who enlarged the ambulatory designed by his predecessors, gaining some niches for altars surmounted by large windows. In the north transept, there are three altars dedicated to Saint Wenceslaus (No. 27), Saint Erasmus (No. 29), and, in the center, that of the martyrs Saints Proceso and Martiniano (No. 28). The south transept is similar to the previous one, with the altars dedicated to Saint Joseph (No. 51), in the center, and those of the Crucifixion of Saint Peter (No. 52) and Saint Thomas (No. 50).
Throughout the transept, in the niches of the pillars are sculptures of saints and founders of congregations and religious orders. In the right transept: Saint Bonfiglio Monaldi (No. 30, 1906), Saint Joseph Calasanz (No. 30, 1755), Saint Paul of the Cross (No. 85, 1876), Saint Bruno (No. 85, 1744), Saint Louise de Marillac (No. 26, 1954), Saint Peter Nolasco (No. 26, 1742), Saint Mary Euphrasia Pellettier (No. 86, 1942) and Saint John of God (No. 86, 1745). In the left transept: Saint William of Vercelli (No. 49, 1878), Saint Norbert of Xanten (No. 49, 1767), Saint Angela of Mérici (No. 79, 1866), Saint Juliana Falconieri (No. 79, 1740), Saint Joan Antida Thouret (No. 53, 1949), Saint Jerome Emiliani (No. 53, 1757), Saint Francisca Cabrini (No. 77, 1947) and Saint Cajetan of Thiene (no. 77, 1738).
On the perimeter of the left transept appears, in the entablature under the vault with letters two meters high, the inscription:
DICIT TER TIBI PETRE IESUS DILIGIS ME? CUI TER OR ELECTE RESPONDENS AIS: O DOMINE TU QUI OMNIA NOSTI TU SCIS
He said to him the third time: Simon, son of Jonah, do you love me? Peter was saddened that I said to him the third time, "Do you love me?" and said to him, "Lord, you know everything; you know that I love you. Jesus said to him, "Feed my sheep."John 21:17
For its part, in the right transept is the inscription:
O PETRE, DIXISTI TU ES CHRISTUS FILIUS DEI VIVI, AIT IESUS: BEATUS ES SIMON BAR IONA CARO ET SANGUIS NON REVELAVIT TIBI
Simon Peter said, "You are the Christ, the Son of the living God. Then said Jesus unto him, Blessed art thou, Simon the son of Jonah, for flesh and blood hath not revealed it unto thee.Matthew 16:16-17
Presbytery
The presbytery has a structure similar to that of the ends of the transept. It is dominated by the Chair of Saint Peter (no. 39), located in the center. It is a monumental reliquary, the work of Gian Lorenzo Bernini, containing a chair from the early Christian period that according to tradition was the one used by Saint Peter; the chair rests on the sculptures of the four Fathers of the Church. The whole is illuminated by a stained glass window with a dove, symbolizing the Holy Spirit.
To the left of the chair is the monument to Paul III (no. 40), designed by Giacomo della Porta. For its part, on the right is the tomb of Urbano VIII (number 38), made by Bernini in 1627; the monument is dominated by a statue of the Pope in the act of blessing; allegorical figures of Charity and Justice flank the sarcophagus and in the center, a skeleton writes the epitaph. On the columns are the sculptures of Santo Domingo de Guzmán (No. 37, 1706), San Francisco Caracciolo (No. 37, 1834), San Francisco de Asís (No. 41, 1727) and San Alfonso María de Ligorio (no. 41, 1839). On the pillars of the dome are the sculptures of San Benito de Nursia (no. 81, 1735), and Roman Santa Francisca (no. 81, 1850), and Saint Francis de Sales (no. 83, 1845), and Saint Elias (no. 83, 1727).
On the perimeter of the presbytery appears the inscription in Latin and Greek:
O PASTOR ECCLESIAE TU OMNES CHRISTI PASCIS AGNOS ET OVES • Å ̄ ̄ ̄ Τ ΤY ΤY ¢Ü ¢Ü ¢Ü ¢Ü ¢Ü ¢Ü ¢Ü ¢Ü ¢Ü ¢Ü ¢Ü ¢Ü ¢Ü ¢Ü ¢Ü ¢Ü ¢Ü ¢Ü ¢Ü ¢Ü ¢Ü ¢Ü ¢Ü ¢Ü ¢Ü ¢Ü ¢Ü ¢Ü ¢Ü ¢Ü ¢Ü ¢Ü ¢Ü ¢Ü ¢Ü ¢Ü ¢Ü ¢Ü ¢Ü ¢Ü ¢Ü ¢Ü ¢Ü ¢Ü ¢Ü ¢Ü ¢Ü ¢Ü ¢Ü ¢Ü ¢Ü ¢Ü ¢Ü ¢Ü ¢Ü ¢Ü ¢Ü ¢Ü ¢Ü ¢Ü ¢Ü ¢Ü ¢Ü ¢Ü ¢Ü ¢Ü ¢Ü ¢Ü ¢Ü ¢Ü
Oh pastor of the Church, feed all the lambs and sheep of ChristJohn 21:15-19
Papal Altar
It is located in the transept, located under the dome, and is framed by the monumental canopy of Saint Peter (no. 82), the work of Gian Lorenzo Bernini, built between 1624 and 1633. Made of bronze taken from the Pantheon, It has a height of 30 m. It is supported by four Solomonic columns, in imitation of the twelve columns that lined up in front of the altar of the ancient basilica and that a medieval legend traced back to the Temple of Solomon itself, owing its name to it. Of those original columns, eight are They were reused in the decoration of the pillars of Michelangelo's dome (two on each pillar, on the statues that look at the canopy) and two in the Chapel of the Blessed Sacrament. Of the remaining two, one was lost and the last one is in the Treasury (next to the Sacristy), and is known as colonna degli ossessi ("of the possessed"), therefore, always according to tradition, is the one that Jesus relied on when preaching at the age of twelve, and it was believed in the Middle Ages that he had the power to drive out demons during exorcisms.
In the center, in the shadow of the baldachin, surrounded by the immense space under the dome, is the papal altar, a block of white marble in the shape of a parallelepiped, and on it a bronze crucifix and a set of seven candlesticks, in which only the pope can celebrate the Eucharist on solemn occasions. It was placed vertically on the tomb of Saint Peter and consecrated on June 5, 1594 by Pope Clement VIII. This altar is known as the "Altar of Confession", as it is located on the place known as "Confessio", the tomb of the Apostle who, with his martyrdom, confessed his faith.
On the pillars that support the dome there are four sculptures facing the altar, commissioned by Urban VIII, they are: Saint Longinus (no. 88) by Gian Lorenzo Bernini (1639), Saint Helena (no. 84) by Andrea Bolgi (1646), Saint Veronica (no. 80) by Francesco Mochi (1632), and Saint Andrew (no. 76) by François Duquesnoy (1640). Above each of the statues there is a balcony closed by bars behind which there are various reliquaries: in that of San Longinos there is the relic of the Holy Lance; in that of Santa Elena is part of the Vera Cruz; in that of Santa Verónica the cloth with the face of Christ printed is preserved; in that of San Andrés, brother of San Pedro, the skull of this apostle was preserved, but Paul VI gave it as a gift to the Orthodox as a gesture of goodwill. In the upper part of each pillar there are four mosaics that represent the evangelists with their respective iconographic representation.
- Statues of the pillars of the dome
In the upper part of the pillars that support the dome, in the entablature, respectively over Saint Veronica, Saint Elena, Saint Longinos and Saint Andrew, there is the inscription:
• HINC VNA FIDES • MVNDO REFULGET • HINC SACERDOTTI • VNITAS EXORITVR •
Here the only true faith is spread throughout the world, here the unity of the priesthood is born.San Cipriano
Dome
The dome of St. Peter's Basilica rises to a total height of 136.57 m from the ground to the top of the external cross. It is the highest dome in the world. Its internal diameter is 41.47 m, slightly smaller than two of the three huge domes that preceded it: Agrippa's Pantheon, 43.3 m; and that of the Florence Cathedral, 44 m. The architects of San Pedro based themselves on these two domes to find a way to build what was conceived as the largest dome in Christianity. It was built from 1547 to 1590 by Michelangelo Buonarroti, who later died and his disciple Giacomo Della Porta took his place.
The inner perimeter of the dome presents the inscription in Latin with letters 2 m high:
TV ES PETRVS ET SVPER HANC PETRAM AEDIFICABO ECCLESIAM MEAM ET TIBI DABO CLAVES REGNI CAELORVM
You are Peter, and on this rock I will build my church. I will give you the keys of the kingdom of heaven. Vulgate Matthew 16:18-19.
Under the lantern is the inscription:
S. PETRI GLORIAE SIXTVS PP. V. A. M. D. XC. PONTIF. V.
For the glory of Saint Peter, Sixtus V, Pope, in the year 1590 and the fifth year of his pontificate.
Sacristy
The main Sacristy is a building external to the basilica, located on the south side, which is connected to the temple through two corridors over arches that access the basilica through the tomb of Pius VIII and the Choir Chapel.
In 1715, a competition was held to build a sacristy. The winner was a project by Filippo Juvara, whose wooden model is preserved in the basilica's storerooms, but whose high cost prevented its execution. In 1776, Pope Pius VI commissioned Carlo Marchionni to execute the current building, whose construction was completed in 1784. The completed work was harshly criticized, especially by the scholar Francesco Milizia, forcing Marchionni to leave the city.
The sacristy has an octagonal plan and is covered by a dome. It is flanked by various buildings including the Sacristy of the canons and beneficiaries, the Chapter House and the Treasury.
Vatican Grottoes
The Vatican Grottoes were formed by the difference in elevation between the new and the old basilica. They have the shape of an underground church with three naves. They have been used as a burial place for many popes. The access is made by a double staircase surrounded by an elegant balustrade on which 99 votive lamps are burned; This staircase starts from the front of the Papal Altar. The staircase ends before the confessio of Saint Peter (no. 65), the work of Carlo Maderno; before the mosaic of Christ Pantokrator, is the chest that keeps the canopies. Behind this chest are the marble remains of the tomb of Saint Peter built by the Emperor Constantine. In the lower part is the bronze ball, called "cataracta" or "billicus confessionis", which served as access, since the construction of the first basilica, to the tomb of Peter.
Pope Pius XII, newly elected in 1939, sponsored the archaeological investigation that in ten years brought to light, first the floor of the Constantinian basilica, and later, the remains of a Roman necropolis that occupied the hillside of the Vatican Hill, and which was buried by the builders of the first basilica. The presence of this burial area confirms the belief that the burial place of Saint Peter is in the place where a monument was erected first and then the basilica.
After the excavation, in 1953 a niche was found in which an incomplete writing in Greek with the name of Pedro could be recognized, inside there were some bones wrapped in a purple cloth and gold thread. This discovery was announced by Pius XII convinced that, in all probability, the remains were from the body of Saint Peter. These remains were placed underground, in the original position that corresponds exactly to the vertical of the Papal Altar, the canopy and the dome.
- Some tombs of Popes in the Vatican Grotto
Arciprests of the basilica since 1053
The archpriest of St. Peter's Basilica is the chief executive of worship and pastoral care of the basilica, and is always a cardinal. Some of the most prominent archpriests of the basilica were Cardinals Giovanni Gaetano Orsini (1276-1277) and Pietro Barbo (1445-1464), who would later become Popes Nicholas III and Paul II, respectively.
The position is currently held by Cardinal Mauro Gambetti, effective February 22, 2021.
Contenido relacionado
Giralda
Almudena Cathedral
Friedrichswerder Church
Synagogue of cordoba
Cistercian Museum





