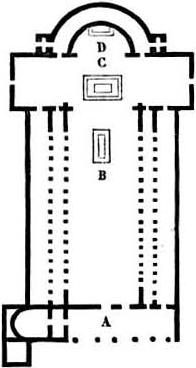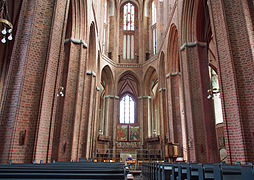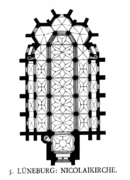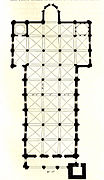Basilica
The term basilica comes from the Latin basilica which in turn derives from the Greek βασιλική (phonetically, basiliké) which means ' royal or royal' (fem.), and comes to be an ellipsis of the complete expression βασιλική οἰκία (basiliké oikía) which means «royal house». A basilica was a sumptuous public building that in Greece and Rome used to be used for the court, and that in Roman cities occupied a preferential place in the forum.
Later on, Christians took advantage of the basilica shape and, in many cases, the Roman buildings themselves to use them as an official religious site for the celebration of the liturgy. After the Roman Empire officially became Christian, the term was also used to refer to churches, usually large or important, which had been granted special rites and privileges in matters of worship. In this sense the denomination is used today, both from the architectural and religious point of view.
The Roman Basilica
The Roman basilica had multiple uses, being used as a market, a place for financial transactions, worship or, more commonly, for the administration of justice; it was also used as a meeting place for citizens to discuss common affairs.
Regarding its architectural conception, it was a large rectangular room made up of one or more naves (always in an odd number), in this second case, the central one was wider and higher and was supported by columns. The height difference was used to open lighting holes in the upper part of the walls. At one end of the main nave there was an exedra or apse, where the presidency was installed, while the entrance was made at the opposite end through a portico.
The basilicas of the Roman Forum
Throughout history, the following basilicas were built in the Roman Forum:
- Porcia Basilica, built in 184 B.C. by Marco Porcio Catón, "Catón el Viejo".
- Emilia Basilica, built in 179 BC by the Census Marco Emilio Lépido.
- Basilica Opimia, built in 169 BC by the consul Opimio
- Sempronia Basilica, built in 169 BC by the censor Tiberio Sempronio Graco.
- Julia Basilica, started in 54 BC by Augustus on the remains of the ancient Sempronia Basilica.
- Basilica of Majencio, one of the most splendid and one of the most important buildings of his time, initiated by the emperor Majencio between the 1930s and 310 and finished by Constantine after 313. It is singularized by having a vaulted roof of arist.
The Christian basilica
After the edict of Milan in 313 promulgated by Constantine the Great (313–337), the Roman Empire allowed the cult of the Christian religion. From then on, Christians use the basilica architectural typology for the construction of new temples.
A Christian basilica, properly speaking, is understood in the architectural sense as any rectangular plan with one or more apses on the front end and with naves along the length separated by columns (or pilasters), on which their corresponding type arches or architraves rest. Roman. The aforementioned naves (three usually) end in the apse. The altar is placed in the apse and the officiants are arranged around it. In front, in the presbytery, the presbyters are located, while the faithful occupy the rest of the nave or naves.
The basic basilica plan consists of longitudinal naves without a transept. But many basilicas have a transept. Frequently the transept hardly highlights the sides of the nave. Early Christian basilicas did not have an accentuated transept. Although Christian temples initially followed the construction guidelines of basilicas, they soon gave way to other forms, such as the Latin cross plan or the Greek cross plan, which became general without the basilica form disappearing.
The roof of the naves usually consists of an artistically decorated wooden frame visible from the inside or hidden by a coffered ceiling: sometimes they have vaults in the side naves and the apse always ends in a quarter sphere vault.
The illumination of the basilicas is obtained by open windows in the upper part (clerestory) of the central nave, higher than the side ones, and by other windows that are located in the apse and on the front of the building. All of them used to be closed with sheets of perforated or openwork marble to let in light and prevent the action of destructive elements. But transparent sheets of unperforated alabaster and even colored stained glass windows were also used in sumptuous basilicas, as inferred from some texts by Saint John Chrysostom and Prudentius.
The interior decoration is achieved by the same architectural lines of the building with its classic moldings and by different decorations of paintings and mosaics, above all, in the upper wall of the triumphal arch and in the apses, always magnificently decorated.
Frequently, the basilicas were arranged oriented according to the main axis of the nave so that the apse faced the West. But from the 6th century, the Byzantine churches, giving an example, oriented in the opposite direction since the priest (who when offering the sacrifice looked to the East) no longer celebrated facing the people as before.
In addition to the churches of the basilica type, there were in this first period of the Constantinian peace other smaller ones, with a simply rectangular or square and even round plan, which served as oratories or sepulchral chapels or memorials of the martyrs (cellae memoriae) and there was no lack of others of a polygonal or circular shape destined for baptisteries. All of them and even almost all of the great basilicas were built from their foundations and only a small number had been public buildings or temples before they were enabled for Catholic worship.
The interior layout of the basilicas in the first centuries of peace, following the Constantinian model, is as follows:
- Atriumwith your input, peristyl and source or cántharus in the middle, sometimes preceded by a porch or outer lobby
- the nárthex or inner lobby
- Right after, the three doors for the three ships
- the three ships, separated by columns and sometimes by eyebrows and curtains
- the choir of the singers
- The bema or abside or presbytery elevated with two or three steps with its arch of triumph over the entrance and its only altar in the middle covered with a temple or baldaquino and situated on the crypt or tomb of a martyr confessio Or ciborium. In addition, the abside has its episcopal chair
- side aps or niches to serve as sacristies or secretriumwhere the garments and different sacred objects were placed on the right, called diaconium and the offerings of the faithful on the left which by this was called zophylacium. There were not always secondary apses, nor were they destined in any case to serve as sacristy. But in some churches two minor altars were placed on the sides of the presbytery for the preparation and completion of the sacrifice (prothesis and apodosisrespectively)
At the entrance to the presbytery, as if to isolate it from the rest of the church, there were some columns that supported a marble or wooden architrave to fix ex-votos and lamps on it. This architectural ensemble is called pergula and corresponds to the iconostasis of oriental churches, which is a more closed and complete body and is decorated with a multitude of devotional images. In some basilicas, on a part of the lateral naves, there was a floor with tribunes that overlooked the central one and that were reserved, generally, for virgins and widows. This place was called gynnaeceum. The ground floor of the left nave (that is, of the Gospel) was reserved for women and was called matronikion. On the right, for men, it was called andron and each group entered the basilica through its corresponding door. The one in the middle, which was called silver and speciosa, served as an entrance for the clerics. On the right side and separated by a fence or parapet, the men of distinction were located and on the left the matrons. Hence the names senatorium and matronaeum which, respectively, were given to them.
On the sides of the choir there were wide pulpits or ambos for the reading of the Gospel and the Epistle. The placement of the faithful was as follows:
- in the atrium o, in its default, on the narthex but at distance from the inner entrance door were placed the penitents of the first degree (flanks);
- on the north or pronaos, by the inner door, the penitents of the second degree (aud) and the catechins of the first (also called aud);
- inside the ships already and near the doors, the penitents of the third and fourth degrees (prostrati and consistent) with catechumens prostrati and competent;
- later on were the faithful communicators or who participated in the divine mysteries.
This genre of basilica architecture continued to prevail in Rome and its surroundings quite firmly and exclusively until modern times (with rare exceptions), but in other regions of the Catholic world it evolved much later, transforming itself into different genres and styles.
- Basilical Church of Elementary Plant
- Basilica church of cruciform plant with ships of equal width
The liturgical basilica
Regardless of its architectural layout, a church can be called "Basilica" by prerogative of the Roman Pontiff. Thus, in a liturgical sense, all those churches that, due to their importance, their historical circumstances, or aspects of a certain importance, obtain this papal privilege are basilicas. A distinction is made between the major basilicas and the minor basilicas.
When the pope elevates a church to the status of Minor Basilica, he grants it the right to display on the main altar two signs of papal dignity and union with the Holy See: the conopeo or umbraculum and the tintinábulo (both visible in the image). Despite this, today, the current regulations on basilicas do not rule at any time on the right to use the cone and the tintinábulo, since they currently do not exist liturgically.
In addition, the Holy Father grants the community that worships in the Basilica the grace to gain a plenary indulgence if they visit the temple on four special occasions: the day of Saint Peter and Saint Paul, the day of the Chair of Saint Peter, the anniversary of the enthronement of the reigning pontiff, and another freely chosen date of the year.
There are also basilicas that are considered such by "immemorial concession", that is, they have not necessarily been declared with this dignity by the Pope, but nevertheless, the Holy See recognizes them as basilicas, generally because they are related temples with places where the events of the Passion of Christ took place, and for being or being built on paleo-Christian basilicas where martyrs have been buried. All the "immemorial grant" basilicas are considered minor basilicas, except the four major basilicas in Rome, which are also "immemorial grant". In this category would be the Basilicas of the Nativity, of the Holy Sepulcher or of the Nations, also the Cathedral-Basilica of Florence, the Basilica of San Francisco de Asís and that of San Antonio de Padua, or the Cathedral-Basilica of Santiago de Compostela, among others.
For a temple to achieve the title of basilica, it must meet three requirements:
- be a temple of exceptional splendor, raised with a prominent profile;
- be the spiritual focus of a community that is a sanctuary for the multitude of devotees who come to it;
- possess a spiritual and sacred treasure, giving uninterrupted worship to the Lord, the Virgin and the Holy One venerated in him.
Certain duties are also associated with the temple, including:
- that the office celebrated in it is an example for the other temples of the Diocese to which it belongs;
- promote the biblical and religious formation of the faithful, such as the study and dissemination of the documents with which the teaching of the Supreme Pontiff is proposed;
- to celebrate the feasts of the Chair of Saint Peter (22 February), Saint Peter and Paul (29 June), and the anniversary of the exaltation of the high pontiff. See: Annex: Catholic Basilicas
Major basilicas
In principle, seven important basilicas that Rome had were called major basilicas:
- Basilica of Saint John Lateran, the cathedral of the Pope as the Patriarch of Rome;
- Basilica of Saint Peter of the Vatican, formerly assigned to the Patriarch of Constantinople, today used by the Pope as head of the Catholic Church;
- Basilica of Saint Mary the Major, formerly assigned to the Patriarch of Antioch;
- Basilica of St. Paul Extramuros, formerly assigned to the Patriarch of Alexandria;
- Basilica of Saint Lawrence Extramuros, formerly assigned to the Patriarch of Jerusalem;
- Basilica of San Sebastian de las Catacumbas or San Sebastián Extramuros (Basilica di San Sebastiano fuori le mura);
- Basilica of the Holy Cross of Jerusalem (Basilica di Santa Croce in Gerusalemme).
Today only the first four are still considered major basilicas. They are characterized, among other things, because at their altar ("papal altar") only the pope can officiate. These four major basilicas, and the minor basilica of San Lorenzo Outside the Walls (which lacks a holy door), are collectively called patriarchal (Pentarchy) basilicas.
Renouncing the title of Patriarch of the West in 2006, Pope Benedict XVI renamed these basilicas from "patriarchal basilicas" to "papal basilicas". The title of "papal" it was officially given to two churches associated with Saint Francis of Assisi, located in or near his hometown:
- Papal Basilica of Saint Francis of Assisi
- Papal Basilica of Santa Maria de los Angeles in the Porciuncula
Minor basilicas
Minor basilicas are considered to be the rest of the Roman churches that have parish functions or are titles of cardinals or deaconies.
The popes have also granted this title of "minor basilica", with the same privileges as the Roman churches, to other temples in the Catholic world, through a pontifical brief or rescript. As of the apostolic constitution Pastor Bonus of June 28, 1988, referring to the new ordination of the Roman Curia, the Congregation for Divine Worship and the Discipline of the Sacraments is in charge of granting the title from "minor basilica".
In 2006 there were officially 1,506 basilicas worldwide (the complete list can be found in the Annex: Catholic Basilicas). All cathedrals have the implicit title of minor basilica, although there are some cathedrals that have applied for the title of "minor basilica" separately: these are commonly known as "cathedral-basilica".
- Highlights in Spain
- Highlights of minor basilicas in America
Shield
All the basilicas, due to their peculiar relationship with the Chair of Rome and with the Supreme Pontiff, have the concession of having their own coat of arms and displaying the pontifical insignia. The exterior ornaments of the shield are:
- The basilical emblem is stained with the traditional flag of the potatoes: the keys in gold and silver, interspersed, which symbolize the keys of the Kingdom.
- The pavilion: the umbella or conopeo is the symbol that identifies the basilica and in addition to the vacant apostolic headquarters; its colors are the traditional papal colors: intense red (gules) and gold, which realize the link between the basilica and the Holy See. In recent times the pavilion has been replaced in some basil shields by papal tiara.
- At the bottom of the shield, the currency is unfolded with the temple motto.
Contenido relacionado
Saint Kitts and Nevis
Politics and government of Saint Lucia
Franc (currency)































