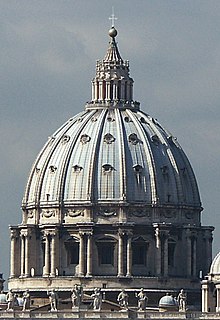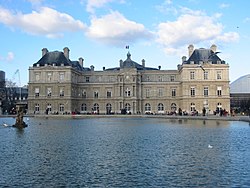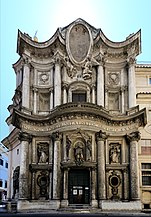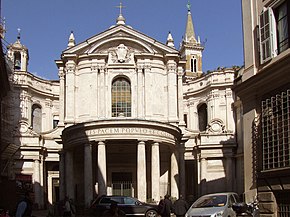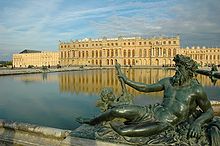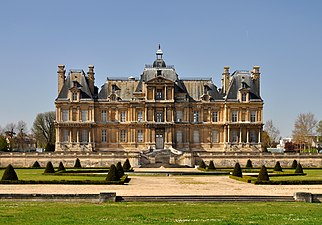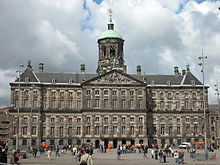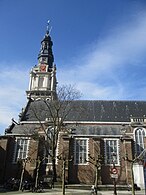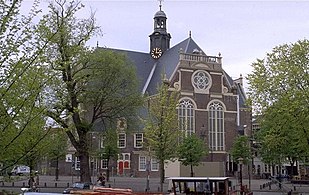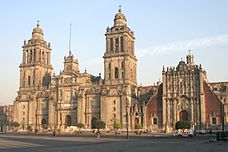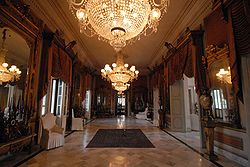Baroque architecture
Baroque architecture is a period in the history of architecture that was preceded by the Renaissance and Mannerism; originated in Rome in the early 17th century century and lasted until the middle of the XVIII by the European absolutist states.
The term baroque, derived from the Portuguese barroco, 'pearl of different or irregular shape', was initially used in a derogatory way to indicate a lack of regularity and order of the new style. The main characteristic of Baroque architecture was the use of compositions based on points, curves, ellipses and spirals, as well as complex polycentric figures composed of intersecting motifs. Architecture used painting, sculpture and stucco to create theatrical and exuberant artistic ensembles that served to praise the monarchs who had commissioned them.
In some European countries such as France and England and in other regions of northern Europe there was a more rationalist movement derived directly from the Renaissance that was called baroque classicism. Throughout the 18th century a movement derived from the Baroque developed in France, multiplying its exuberance and was fundamentally based on the decorative arts that was called rococo and ended up being exported to a good part of Europe.
Contrary to the theories according to which the Baroque movement arose from Mannerism, it was the late Renaissance movement that ultimately unleashed the Baroque. In fact, Mannerist architecture was not revolutionary enough to evolve radically, in a spatial and not just a superficial sense, from the styles of antiquity to the new popular and rhetorical ends of the Counter-Reformation era.
Already in the 16th century, Michelangelo Buonarroti had heralded the Baroque in a colossal and massive form in the dome of the Basilica of Saint Peter in Rome, as well as the alterations in the proportions and the tensions of the classical orders expressed in the access staircase to the Laurentian Library in Florence, by the same author, and the enormous cornice added to the Farnese Palace. These interventions had aroused various comments in their time due to their abrupt alteration of the canonical classical proportions. However, in other works Michelangelo had yielded to Mannerist influence, so it was only after the end of Mannerism that Michelangelo was rediscovered as the father of the Baroque.
The new style developed in Rome, reaching its peak between 1630 and 1670; from then on the Baroque spread throughout the rest of Italy and Europe.
The influence of the Baroque was not limited to the 17th century; At the beginning of the XVIII century, the style called Rococo developed, which, not being a pure continuation of the first, could be considered the last Baroque phase.
Themes of Baroque architecture
Urbanism
In the baroque there is a radical change in the way of understanding the city. The spirit of the “city-state” closed in itself that in one way or another had gone up in the medieval city and in the Renaissance, disappears to give way to the capital city of the State. In it, symbolic space is conceived subordinate to political power, whose outstanding role will be to highlight urban architecture through a new approach of perspectives and distribution of spaces. The formal elements gain strength against the humanistic character of the polys Greek. The city of the Baroque is seen as the image of its ruler, whose importance is measured by its size and the number of its inhabitants.
The centralized planning of the Renaissance ideal city is opposed to the vision of the capital city Baroque, more dynamic and open to its own limits, and at the same time reference point for the entire territory.
During the Renaissance, the city was enclosed in itself, physically and sensitively, since the inhabitant was almost exclusively limited to what happened within the walls. On a smaller scale, public spaces were rare and private spaces very common. The process of urbanization of the Barroco was the engine of the configuration of the city as a whole.
Thus, the city begins to form part of the landscape and takes over it. The exterior is integrated into the interior as another component of space. What was once a closed plant is now “open” to produce a link between the artificial and the natural, causing meeting points between the world of the city and the natural world of the garden and the landscape.Cathedrals
The cathedral (seat of the bishop) represents an important milestone in the history of New Spain cities. At the level of the urban landscape, due to the preeminence of its volumetry in the middle of the built context, and symbolically because in addition to representing the royal and civil religious powers, it practically accompanies the history of the development of the city throughout its construction.
In the middle of the XVII century, the development of a decorative technique that directly affects the purposes that shaped Baroque sensitivity: The plasterwork. Based on models copied both from book illustrations (mainly grotesques and tarjas) and from European Renaissance artisans, the first groups of plasterers from Spain settled in Puebla from the fourth decade of the century XVII, extending the influence of his work to neighboring Tlaxcala; the work of mortar (mixture of lime and sand) generally applied in the frames of the portals, like that of the plasters that dressed the interiors of the religious enclosures, consisted of modeling these plastic materials leaning on the baroque or stone structure of the walls and vaults, and go on creating coatings that gradually take over not only the totality of the surfaces, but also the particular quality of the spaces, by establishing a plastic-expressive harmony whose environmental resonance annihilates the geometric homogeneity of the architecture, creating a discourse of frantic apparent mobility.
Churches
Among the churches, the starting point of Baroque architecture can be considered the Church of the Gesù in Rome, built from 1568 according to the project of Jacopo Vignola. The building, which represents a synthesis between Renaissance, Mannerist and Baroque architecture, fully satisfied the new requirements that arose after the Counter-Reformation: the longitudinal layout of the plan allowed it to accommodate the largest number of faithful, while the Latin cross plan with numerous chapels laterals meant a return to the tradition of the Council of Trent. Thus, in fact, a figure as important as Cardinal Borromeo will record it:
A chies dovrà essere riguardo alla pianta in forma di croce, in accordo con la tradizione; le piante circolari si usavano ai tempi degli idoli Pagai e se rarely per le chiese cristiane.A church must have a cross-shaped plant, according to tradition; circular plants were used in pagan times and rarely in Christian churches.Milicua 1989:28
On the other hand, the presence of a dome underlined the centrality of the space towards the back of the nave, and presaged the search for an integration between the longitudinal and the centralized scheme. Also the façade, built according to the project of Giacomo della Porta, anticipated the most markedly Baroque elements, comparable to those of the elevations of Santa Susana and San Andrés del Valle.
A series of churches with a centralized longitudinal plan or elongated central plan were derived from this model, characterized by the longitudinal axis and by the presence of a catalytic element of the composition, generally a dome. It was built in 1985
If the Mannerist architects altered the rigorous composition of the Renaissance facades by adding themes and decorations characterized by a refined intellectualism, but without modifying the planimetric and structural logic of the facade of the buildings, the Baroque architects modified both the composition in plan and on the façade, generating a new conception of space. In both aspects, a rupture of the traditional and linear is achieved to achieve greater expressiveness in his figures. The church façades ceased to be the logical continuation of the internal section, to become plastic organisms that marked the transition between the exterior and interior space. The interior space, therefore, was composed from complex figures based on ellipses and curved lines that would allow it to resemble existing nature, and thus generate a much more detailed architecture that expresses feelings, and was defined through the movement of the spatial elements, radically different from the Renaissance conception that generated a uniform succession of elements arranged symmetrically between them.
Palaces
In the civil architecture of the time, one can distinguish between two types of noble constructions: the palace, generally located inside the city, and the country villa.
The Italian palace and its European derivatives remained faithful to the residential typology developed during the Renaissance, with a built-up body closed around an internal courtyard. The main façades were endowed with highlighted and decorated central bodies through the use of giant orders, which had already been anticipated by Palladio. The axes of symmetry were extended to the interior of the building, where the lobby and the internal patio opened; for example, the longitudinal axis introduced in the Barberini Palace in Rome contributed to the definition of the plan and underlined the connection with the exterior of the building. On the other hand, this palace was an important point in the development of the Italian palatial residential typology: the floor plan was made in the shape of an H, and the entrance was through a deep atrium that gradually narrowed until it reached an elliptical room. which served as the nodal center of the entire palace
In France, however, the urban palace of the nobility, called hôtel, recovered for itself the scheme of medieval castles. The harsher climate called for optimization of sunlight in the main rooms, which generated stepped façades and large side wings. The main body was set back from the street and preceded by the cour d'honneur, a transition space open to the outside that at the same time separated the palace from the city. An example of this scheme is the Parisian Luxembourg Palace, built from 1615 by Salomon de Brosse. Here, unlike other buildings of the same style and period, the angular pavilions were not intended for service premises, but contained main rooms on each floor.
The French development of residences in the countryside was notable, the so-called châteaux, which led to the construction of extensive complexes from which the main road axes that ordered the environment started. Notable among them are the Palace of Vaux-le-Vicomte (1656-1659), designed by Louis Le Vau, and the Palace of Versailles, the greatest symbol of French absolutism and whose reconstruction work was started by Le Vau himself at the request of Louis XIV.
Landscaping
The ideal landscape of the Baroque era found its most characteristic expression in the French garden, especially in the creations of André Le Notre. The French garden was conceived as an infinite landscape ordered geometrically and centered on the palace, which represents the focus of the system. But the true purpose is the sensation of infinite space that materializes in a dominant longitudinal axis. All other elements are related to that axis, which divides two worlds: the urban world of man and the widely open world of nature.
Versailles represents the true essence of the 17th century century environment: mastery, dynamism and openness. Towards the end of the century, the entire landscape around Paris was transformed into an infinitely extended network of centralized systems. The symbolic resolution that the squares seemed to have to represent the power of the monarch ended up being a landscape resolution for the user.
Thus, the city begins to form part of the landscape and takes ownership of it. The exterior is integrated into the interior as one more member of the space. What used to be a closed plan now “opens up” to produce a link between the artificial and the natural, provoking meeting points between the world of the city and the natural world of the garden and landscape.
Baroque artifice from a critical point of view
The baroque is a style that crosses history, it never pretended to be understood by reason, by intelligence, but captured by the senses, it looked for emotional, non-rational effects in the viewer.
The Baroque emerged on the European art scene in two very clear contexts during the XVII century: from the outset there was the sensation that, with the scientific progress represented by the Renaissance, classicism, even if it had helped in this progress, was not in a position to offer all the necessary answers to man's doubts. The Universe was no longer the same, the world had expanded and the individual wanted to experience a new type of contact with the divine and the metaphysical. The luxuriant forms of the Baroque, its elliptical space, definitely anti-Euclidean, were a response to these needs.
The second context is the Counter-Reformation promoted by the Catholic Church. With the advance of Protestantism, the old Roman Christian order (which, in a sense, had fueled the advent of the Renaissance world) was being supplanted by new worldviews and new attitudes toward the Sacred. The Church felt the need to renew itself so as not to lose the faithful and saw in the promotion of a new aesthetic the opportunity to identify with this new world. Baroque forms were promoted by the institution throughout the world (especially in the newly discovered colonies), making it the Catholic style, par excellence.
Authors such as Manuel G. Revilla, José Juan Tablada and Diego Angulo perceive a sharp division of the formal qualities of our Baroque architecture according to the century to which they belong; that is to say, they divide the New Spanish Baroque architecture into two centuries: the 17th and the 18th.
Revilla considers that in the XVII century Baroque architecture itself was produced, characterized by the alteration of the proportions of the architectural elements, multiplication in the forms of the arches, broken pediments, abundant, irregular and rough moldings and the appearance of the column with a twisted or storied shaft. Although straight profiles and undecorated panels are still preserved.
For Revilla it is in the XVIII century when the style matures and then it can be given a different name from that of simply baroque, it can be called churrigueresque. In the column it becomes a pilaster covered with profuse ornamentation; all the panels are decorated, the lines are broken to infinity and the sculpture becomes another decorative element of the buildings.
José Juan Tablada, continues the same line of thought as Revilla and also divides Baroque architecture into two moments: the Hispanic Baroque or Mexican Baroque, typical of the century XVII, and the Mexican Churrigueresque, developed in the XVIII century.
The characteristics that the author attributes to the Hispanic Baroque are: domes and graceful bell towers, on the outside, while inside, the temples have the simple austerity of basilicas.
Perspective and spatiality
The Baroque style, like many others, arises as a response to a problem perceived in the previous (classical) orders. It emerges as a critique of the architectural systematization of currents derived from the classical order.
At that time, there was an undisputed guideline, an “a priori” accepted structure that governed the moment of devising a work of architecture, where buildings were conceived as a representation of a reality that existed outside of themselves. These branches of architecture such as the Renaissance linked the building to a larger entity, whose materialization led to a timeless construction that gave its viewers the sensation of eternity and perpetuity.
However, architects such as Francesco Borromini carry out the search for a break with the pre-established mandates and propose a new conception of spatiality in architecture. The baroque architect, like Descartes, puts everything into question, verifying that the entire architectural heritage is not an illusion.
From this period, the conception of “space” and its formal representation are modified, the architect is the one who makes the space and therefore who, from the architectural forms, determines the reality within him. This architect will not be able to accept the pre-established architectural forms, but will have to successively invent his own forms. The work will result from the conception that his creator has of the world at that specific moment, the result of a vital process that only he experiences and that derives in the art that he creates.
The works of architecture at this time stop responding to a constructed story, to become facts without past or future, the present without consequences.
Within this new formal parameter, the concept of infinity is introduced into architecture. Baroque architecture is presented as a material expression of the dynamism of a space since, unlike previous orders, is subject to the action of time. Architecture is no longer alluding to an entity alien to man, eternal and impalpable, but rather becomes a discipline that responds to everyday life and constantly reflects man's perspective on the world that surrounds him.
The Baroque architect's main premise is to understand his space, carrying out a juxtaposition between plasticity, volumetry and decorative elements that results in his conquest.
The Baroque is spatial liberation, it is mental liberation from the norms of writers, conventions, elementary geometry and everything static, it is also liberation from symmetry and the antithesis between internal space and external space.
Diffusion of Baroque architecture in the 17th century
Italy
The Italian baroque architecture refers to the baroque architecture practiced on the italic peninsula, in what is today Italy, at a time when the cities-state gradually lost their independence and were under foreign domination, first under Spain (1559-1713) and then Austria (1713-1796). It began in Rome in the early 17th century, spread first through the Italian cities and then in the rest of Europe and America and exercised its influence throughout the Catholic world. Prior to Rebirth and Mannerism, it developed throughout the 17th century, during the period of absolutism, and was succeeded by Rocococo and Neoclassicism. The Baroque term, originally derogatory, indicated the lack of regularity and order, that the defenders of neoclassicism, influenced by the rationalism of the Enlightenment, considered an indication of ill taste. In fact, the fundamental characteristics of the baroque architecture, highly decorative and theatrical, were the curved lines, with sinuous patterns, such as ellipses, spirals or curves with a polycentric construction, sometimes with motives that intertwine with each other, to be almost indecipherable. Everything had to arouse astonishment and the strong sense of theatricality pushed the artists into the decorative exuberance, combining painting, sculpture and stucco in the spatial composition and highlighting everything through suggestive games of lights and shadows.
Baroque style is generally considered consubstantial with the Counter-Reform, although it was then also adopted by the elites of the Protestant countries of northern Europe and by those of the Orthodox Slavic world. His birth in Rome from Mannerism is consistent with that of the company of Jesus—founded in 1537 to strengthen the lost Catholic influence and evangelize the New World—and with that of the Council of Trent (1545-1563), which reformed the most flagrant excesses of the Catholic Church, whose reputation was tarnished by systematic patronage and the scandal of indulgences. He coincided with the establishment of new religious orders—barnabits, Jesuits, oratorians, teatinos—that demanded new churches, a new one that inspired surprise and wonder, places for the propaganda of the Catholic faith in which beauty was persecuted with increasingly expansive decorations.
The Baroque architects took the basic elements of the Renaissance architecture, including the domes and the columns, and made them higher, more grandiose, more decorated and more theatrical. The interior effects were often achieved with the use of Quadratura, or trompe-l'oeil painting, combined with sculpture; the eye was directed upwards, giving the illusion that it is looking into heaven. Groups of sculpted angels and painted figures are piled up on the ceiling. The light was also used to achieve a scenic effect; it flowed from the domes and was reflected in an abundance of gold. The twisted columns were also often used to give an illusion of movement upwards, and the touches and other decorative elements occupied every available space. In the Baroque palaces, the large stairs became a central element.
The first examples in which this style is fully recognizable can be found in some works by Carlo Maderno (fachada de Santa Susanna (1585-1603), facade and nave of Saint Peter of the Vatican (1603-1626) and the Basilica of Sant'Andrea della Valle (1608-1625), whose facade was completed in 1655-1665 by Carlo Rainaldi), by Martino Longhi, the Young (fachada of the church
He reached his apogee in the Baroque high (1625-1675), when Gian Lorenzo Bernini—whose influence on the artistic life of the time has become known as dictatorship—, Francesco Borromini and Pietro da Cortona contributed to further development of baroque language, not only in the application of decorative elements, but in the same conception of space based on the elaboration of new forms such as ellipses, spirals and polycentric curves. Most of its contributions are related to religious buildings: churches of Sant'Andrea al Quirinale (1658-1670) and of the Asunción, in Ariccia, Bernini; Sant'Agnese in Agone, San Carlo alle Quattro Fontane (1634-1646), Sant'Ivo alla Sapienza (1643-1662) and central nave of San Giovanni in Lateran (1646-1650), of Santa Lucas Although there were no civilian factories (such as the Barberini Palace, Bernini and Borromini, the Montecitorio Palace, Bernini and Carlo Fontana, the Chigi-Odescalchi Palace, also Bernini, and the Propaganda Fide Palace and the gallery in perspective of the Spada Palace, Borromini). After Bernini and Borromini, Carlo Fontana was the most influential architect of Rome (fachada concava de San Marcello al Corso).
It is also worth noting the urban transformations, mainly due to the activity of Pope Sixto V who, with the technical support of Domenico Fontana, promoted the first modern urban planning project of the city of Rome. New roads were traced in large straight axes that connected the most important areas of the city and the main religious and administrative buildings, and large squares (Popolo, Navona and San Pedro squares) were built or reorganized, and important buildings were sought to build a new Rome provided to the old, extending the modern inhabited area to the Aurelian walls, drawing on the hills of the left bank other streets. “The physiognomy of modern Rome is thus fixed: A city that does not attempt to revive ancient Rome, but that keeps its relics and has learned to frequent them naturally, as testimonies of the past.” - Leonardo Benevolo
The Baroque style soon spread beyond the confines of the city, arriving first to Turin, where the court of the house of Saboya, particularly receptive, needed to translate in ambitious works its recent political promotion, and for this purpose it employed an outstanding trio of architects: Guarino Guarini, Filippo Juvarra and Bernardo Vittone. θ/ref They highlight the expansion of the city of Carlo and Amedeo di Castellamonte, the residences of the royal house of Saboya, the villas and palaces of Turin, and especially the chapel of the Sábana Santa, the church of San Lorenzo and the palazzo Carignano, all of Guarini.
The style came to Milan — the church of San Giuseppe, by Francesco Maria Richini — to Venice — the bassilica of Santa Maria della Salute, from Baldassare Longhena, with an octagonal plant united to a sanctuary bordered by two abyss — to Naples — where Francesco Grimaldi, Cosimo Fanzago, Ferdinando Sanfelice were active, of which are remembered respectively Tuscany, on the other hand, remained linked to the late-manierist tastes (capilla de los Príncipes, with an octagonal plant, adorned with rich incrustations created with semi-precious stones) and the most proper Baroque production can be dated in the early 18th century.
The last phase of the Italian baroque architecture is exemplified in Naples by the Palace of Caserta, Luigi Vanvitelli. Transition already to neoclassical architecture, following the model of other Bourbon palaces (Versailles Palace, Royal Palace of Madrid), is integrated into the surrounding landscape. Its dimensions are extraordinary; it is considered the largest building in Europe of the eighteenth century.
- The facades of the large Roman Baroque churches
Spain
In Spain, the affirmation of the Baroque encountered difficulties due to the economic decline of the reign of Philip III. In the second half of the XVI century, Felipe II had ordered the construction of the important complex of the Monastery of El Escorial, built in its largest part according to the project of Juan de Herrera (1530-1597). Herrera is also responsible for the project for the Cathedral of Valladolid, which reinforces the concept of the central axis and which served as a model for the Cathedral of Mexico.
Progressively, the Spanish architecture of the XVII century evolved towards the Baroque style, although it did not leave significant significant examples. Most of the Baroque influences were collected in an exclusively decorative way, especially in the churches. This language, which was readily understandable even to the least educated segment of the population, was successfully exported to the American colonies.
Among the most important religious buildings of the XVII century in Spain, the Collegiate Church of San Isidro in Madrid, begun in 1629, the church of Santa María Magdalena in Granada (started in 1677 with a longitudinal floor plan derived from buildings with this arrangement in Ancient Rome) and the Basilica of the Virgen de los Desamparados in Valencia, with an elliptical floor plan.
Stages and evolution of Spanish architecture
I.- Purist or post-Herrerian period (covers the first two thirds of the XVII century). The penetration of the Baroque -in its Italian architectural forms (complicated plans, movement of facades, abundant decoration and creator of light contrasts)- will be slow. The presence of the religious ideology of the Counter-Reformation and the prestige of the monarchy of Felipe II weighed on the art of the time: sobriety, simplicity and uniformity were preferred. There is an evident poverty of materials -brick, wall and plaster- along with a purification of lines -in the style of El Escorial-. As well as a little development of the movement in plans and elevations; the straight line is preferred to the curve; there is a predominance of the Church with a single nave with chapels between buttresses -type of the church of the Gesù of the Jesuits. The facades express the same simplicity of planes: "Of an abstract spirit, the palaces, churches and convents have façades with smooth walls made up of large, slightly highlighted rectangles and interiors of diaphanous whiteness in which only the decorations of geometric squares and triangles are clearly cut out. of the vaults, resulting in serious and calm ensembles for those who contemplate them from the outside or penetrate the interior".
We have examples of this type of architecture in the Collegiate Church of San Isidro in Madrid (built by a Jesuit: it has a Latin cross plan similar to that of the Gesù, or San Andrés de Mantua de Alberti); the Church of the Incarnation (Madrid); the Madrid Prison (today the Ministry of Foreign Affairs), the Casa de la Villa in Madrid, the Plaza Mayor in Madrid, the city of Lerma (Burgos); the palace of the Buen Retiro. These last five buildings follow the line called "escurialense style, characterized by the sobriety of lines, compact volumes and quadrangular towers at the corners, pyramid-shaped roofs, needles on the vertices of the towers, black slate tiles. At this time, some special Spanish urban conceptions stand out: the main squares, almost closed organizations, the center of religious-political spectacles (processions, autos-da-fe of the Inquisition, preaching, receptions of kings), made up of different blocks of buildings that they join leaving, under certain arcades, passage to the peripheral streets. The most famous is the Plaza Mayor in Madrid.
II.- End of the XVII century. The architecture begins to complicate; Firstly, the decorative forms of the Italian Baroque penetrated (giant order and Solomonic columns, mobility of planes on the facades, etc.), and then the spatial forms (oval or concave-convex floor plans, full of movement). the Cathedral of Granada -by Alonso Cano-, arranged as a triumphal arch with three streets, covered with semicircular arches; the Pillar of Zaragoza; the bell tower and the clock tower (Domingo de Andrade) of Santiago de Compostela. During the XVII century, constructions were scarce; already at the end of the century they were built: the presbytery of the Cathedral of Valencia. The most baroque works are the facade of the Cathedral - a clear example of the movements of facades in the style of Borromini -: between the little space that remained between the chapel of the holy chalice and Miguelete, a facade is displayed as a screen with three folded streets in sinuous concave-convex movements, overloaded with decoration in relief and sculptures. The chapel of the Virgen de los desamparados: oval in shape, with entrance spaces or chapels; highlighting the dressing room of the Virgin. Other examples are the Museum of Fine Arts, San Pío V and the tower of Santa Catalina, Palace of the Marques de Dos Aguas.
III.- National trend: Churrigueresque. During the 18th century the construction of buildings accelerated; highlights the full assimilation of the spatial forms of Italy (De Borromini and Bernini) in buildings such as: San Marcos in Madrid, the Salesas Reales in Madrid, San Francisco El Grande -Madrid-, Royal Palace of Aranjuez -chapel. They are all buildings in which its complex plan stands out with games of curves and countercurves, change of oval, tangent and secant forms; with elevations in which the domes, vaults, etc. are of great complexity (the ridged domes created by Francisco Bautista in the XVIII century stand out: they are a double dome system on the that the intrados is made of wood and plaster, while the exterior is detached and separated, leaving a hollow space to achieve a greater effect of height and monumentality. Being of less weight allows the constitution of more comfortable spaces).
On the other hand, the architecture of the XVIII century increases the ornamental trend to limits never achieved; This style is called Churrigueresque: by the name of the family with this last name that produced more works. It is a decoration of piling up forms in certain places of the building – doors, façade, etc.; They stand out for their monumentality and showiness. in front of the rest of the building with more sober lines. Highlights: Anava and Calatrava schools in Valladolid, Plaza Mayor in the city of Salamanca. Pedro Ribera's are the Toledo bridge in Madrid, and the Madrid Hospice. Other buildings of this style are: San Telmo in Seville. The facade of the Obradoiro in Santiago, etc. This façade by Casas y Novoa replaces the Romanesque one built in front of the Pórtico de la Gloria; It is a monumental façade structured as a grandiose triumphal arch in various planes of depth (up to three) and of great verticality.
Another complication of the Spanish Baroque is found in the spaces created to accommodate religious images such as: relics, tabernacles, sacristies and images of great devotion: theatrical effects are combined in the use of space, indirect light and strange provenance, painting, sculpture, etc. They are small places where the baroque style explodes in its greatest degree of complication and theatricality. The Transparent of the cathedral of Toledo (by Narciso Tomé), the chapel and tabernacle of the Cartuja del Paular, or the Tabernacle of the Cartuja de Granada (Francisco Hurtado Izquierdo) stand out. Another of the great schools of the Spanish Baroque is the one founded at the beginning of the XVIII century by Francisco Hurtado Izquierdo, in Priego de Córdoba. In which the Sánchez de Rueda brothers, Juan de Dios Santaella, Francisco Javier Pedraxas, Remigio del Mármol and José Álvarez Cubero intervened successively.
France
The Baroque French architecture, sometimes called French classicism, was a style of architecture that flourished during the reigns of Louis XIII (1610-1643), Louis XIV (1643-1715) and Louis XV (1715-1774), in which a series of constructions of great fasturity began, which sought to show the greatness of the monarchs and the sublime and divine character of the absolutist monarchy, especially of Louis XIV, It will coincide, with a period of economic bonanza, in which a broad nobility and a wealthy bourgeoisie will be able to afford the excesses and costly representations of theatrical style. Although some influence of the Italian baroque architecture is perceived, it was reinterpreted giving priority to sobriety, harmony and clarity, being more faithful to the Renaissance classicism. It was preceded by Renaissance architecture and manierism and was followed, in the second half of the eighteenth century, by neoclassical architecture.
The French call "classic" the architecture of the 14th century of Louis and his successors and reject the name, pejorative in French, of "barroca". This opposition between a «reasonable» classicism to the French and a «excessive» baroque to the Italian finds its origin in the will, affirmed since the seventeenth century, of supplanting Rome and, in fact, appears at the time when Versailles and the court of King Sol take the place of Italy as a center of cultural influence. The turning point will be in April 1665 with the rejection of Bernini's plans for the Louvre column: the most famous and requested architect from Europe was rejected by the court of France. However, some art historians consider the French architecture of the reigns of Louis XIII and above all, of Louis XIV and Louis XV as baroque: they believe that most of the "classical" French constructions, whether religious or civil, could have been built in other places in Europe and that gather all the baroque elements: the taste for magnificence, perspective, decoration. That one. Baroque French will deeply influence the civil architecture of the eighteenth century throughout Europe.
The first achievements of relevance were carried out by Jacques Lemercier (Capilla de la Sorbonne, 1635) and François Mansart (chateau de Maisons-Laffitte (1624-1626); Church of Val-de-Grâce (1645-1667). Later, the great aulic programs focused on the new façade of the Louvre (1667-1670), the work of Louis Le Vau and Claude Perrault, in the now missing château de Marly (1679-1696), on certain wings of the immense château of Fontainebleau. But it cannot be attributed to the development of baroque architecture only to the domains of the crown, as it was at that time when many works of noble and bourgeois dominion as the châteaux in the rural areas — the château de Dampier built for the Duke of Chevreuse, the baroque wing of the castle of Blois, the already mentioned Maisons Laffitte (whose realization will mark a before and after in the French architecture) — and the hôtels particuliers in urban areas; for example, the Hôtel de Toulouse, the current headquarters of the Banque de France, or the Hôtel de Soubise (1624-1639), subsequently refurbished to become a clear example of the Rococo style.
But the main program of the century will be the palace of Versailles (1669-1685), again a commission for Le Vau continued by Jules Hardouin-Mansart. It is also worth highlighting the church of St.Louis de los Invalides (1678-1691), as well as the layout of the Vendôme Square in Paris (1685-1708). Although originally inspired by the Italian baroque, under Louis XIV, greater emphasis was placed on regularity, the colossal order of the facades and the use of columns and domes, to symbolize the power and grandeur of the King. This message is clearly present in the layout of halls (the bedroom of Louis XIV occupies the center of the palace and is arranged exactly on the east-west axis, the state halls are dedicated each to a Roman divinity, or what is the same to a planet, etc.), as well as to the source of Apollo; whose car pulls the sun, which, when the source is looking east, seems to emerge from the water. Very soon, the palace and the city that will emerge in Versailles will become a sumptuous sign of political propaganda and scenery of an endless number of extravagances and wastes. From Versailles, both the palace and the French garden model were spread through the European courts.
Remarkable examples of the style are the Grand Trianon of the Palace of Versailles and the dome of the Parisian church of San Luis de los Inválidos (1678-1691), another work by Jules Hardouin-Mansart (which currently houses the remains of Napoleon Bonaparte) along with the adjacent set of the Hôtel des Invalides. In the last years of Louis XIV and the reign of Louis XV, the colossal orders gradually disappeared, the style became clearer and saw the introduction of iron decoration forged in the designs of rockille. The period also saw the introduction of monumental urban squares in Paris and other cities, in particular the Vendôme Square and the Place de la Concorde. The style deeply influenced the secular architecture of the eighteenth century throughout Europe: the palace of Versailles and the French formal garden were copied by other cuts from all over Europe.
Baroque architecture is in debt to the French for the invention of château of three building bodies. The model in force until then was that of palazzo Italian: an austere facade, sometimes great, giving to the street, with one or more interior patios with columns or not. The creativity of the architects was expressed on the margins, on the large staircase or the interior gallery. Although the palatial design of three open wings had already been established in France as a canonical solution in the sixteenth century, it was the Palace of Luxembourg (1615-1631) of Salomon de Brosse which determined the sober and classicist direction that the French baroque architecture will take. For Queen Mother Mary of Medici, of Brosse set to the palace with three building bodies that would become the essential model of the palatial architecture. For the first time, the logis corps was emphasized as the main representative part of the construction, while the lateral wings were treated as hierarchically inferior and were appropriately reduced. The medieval tower has been completely replaced by the central projection in the form of a monumental door of three floors. De Brosse blended in the design elements to the French (drawn and decorated ceilings) and Italian elements (in particular the "rustic" treatment of the stone façade, such as that of the Pitti palace that the mother queen longed). This synthesis is characteristic of the Louis XIII style.
- The three great palaces of French classicism precursors of Versailles
England
Architecture studies in Italy by set designer Inigo Jones and the young Earl of Arundel provided an initial impulse that led to a fundamental reorientation of English architecture, which remained trapped in late-medieval and Mannerist forms. The Queen's House, in Greenwich, highlights the abrupt change in trends. The queen's palace consists of two rectangular blocks linked together by a bridge, connecting it with what was Greenwich Hospital, now known as the Old Royal Naval College, declared a World Heritage Site by UNESCO. Above the padded ground floor rises the piano nobile, the noble floor, which opens onto the garden through a wide gallery with Doric columns. Apart from Jones, there were very few renowned architects in this period, but among them we can mention Isaac de Caus, who built Wilton House, with its elegant and lavish box-shaped rooms called The cube and The Double Cube.
Without a doubt, if there is an English architect who stands out for the mastery of his works, it is Sir Christopher Wren, who managed to impose Roman classicism in England. In 1666, after the great fire of London, he was summoned together with his colleagues to present proposals for the reconstruction and urbanization of what was one of the most populous cities on earth. The impressive Saint Paul's Cathedral, whose silhouette is unmistakable on the city's skyline, and 51 other churches are the work of the master Wren. Also the extension of Hampton Court Palace by order of William III of England was carried out by him between the years 1689 and 1692.
John Vanbrugh and Nicholas Hawksmoor gave Wren's style even more monumental and above all more picturesque and theatrical dimensions. From 1699 they were in charge of building the imposing Castle Howard in North Yorkshire. The enclosure between cour et jardin (between patio and garden) consists of a wing of rooms similar to a corridor in the center of which are the living room open to the garden and the large square room open to the patio. In 1715 and 1717 respectively they published the two volumes of Vitruvius Britannicus, with engravings of classic British buildings and the translation of Andrea Palladio's Quatro libri dell'architettura, causing a new revolutionary change: Neopaladianism. This trend was aimed at a return to the "noble and true rules" of Antiquity as interpreted by Palladio and Inigo Jones. The main protagonist of this movement was Lord Burlington, an art expert who with his Chiswick House created a building of astonishing resemblance to the works of Palladio. Finally, it is worth noting other beautiful works of the British Baroque that materialize in the residence of the Dukes of Devonshire, known as Chattsworth in Derbyshire, England, by the architect William Talman in 1694; Without forgetting of course is the monumental Blenheim Palace built in 1710 by the aforementioned John Vanbrugh, for the Duke of Marlborough on behalf of Queen Anne.
Netherlands
Southern Netherlands
Architecture of the Flemish Baroque is a historiographic denomination for the Baroque architecture in the Netherlands of the Habsburg or "Netherlands of the South", territory called generically "Flands", as opposed to the "Netherlands of the North" that had become independent, and with those who maintained a clear difference both in the political and in the religious (the South, Catholic, maintained a stately society, the bourgeois revolution).
Artistic forms were also clearly differentiated (Barroco Flamenco versus Dutch Baroque), particularly in painting, but also in architecture. In the South, important projects were undertaken in the spirit of the Counter-Reform. In them, the flowery decorative details are more closely linked to the structure, thus excluding superfluity concerns.
The period of relative peace and economic growth of the government of the Archdukes Alberto and Isabel Clara Eugenia, between 1596 and 1633, saw the constructive activity reborn. Catholic religious orders founded numerous convents. Both the increase in the population and the counter-reformist spirit led to an increase in the construction of new parishes. Also of civil architecture. The historic centre of Brussels, destroyed by the bombing of 1695, was rebuilt. The architects travel to Italy and interpret, adapting it, the Italian Baroque.North
Architecture of the Baroque in the Netherlands of the North, of the Dutch Baroque or similar expressions, are historiographic denominations for the architecture of the Baroque in the space of the "Netherlands of the North" or "Provincias Unidas" (usually named "Hellonda", because this is their richest and most populated part), that in the time (seventeenth and early eighteenth year) consolidated their independence in front of the In addition to the political and social differences (bourgeois revolution in the North, authoritarian or absolute monarchy in the South), religious (protestantism in the North and Catholicism in the South). While the architecture of the Netherlands of the South (exemplified in the buildings of Antwerp) was more influenced by the Roman counter-reformist Baroque of Bernini and Borromini, the Dutch Republic commissioned more austere forms for the residences of the House of Orange and the public buildings.
As in the English Baroque, Palladianism is developed, characterized by sobriety and containment. The republican civic values aim to connect with those of classical Antiquity. The designs of Hendrick de Keyser are characteristic, who was decisive in the establishment of a style of Venetian influence in the early 17th century, with buildings like the Noorderkerk ("North Church", 1620-1623) and the Westerkerk ("West Church", 1620-1631) in Amsterdam.
The main exponents of the Dutch architecture of the mid-17th were Jacob van Campen and Pieter Post. They adopted the forms of Keyser: eclectic elements as giant pilasters, roofed with gablete, central frontons and vigorous bell towers. His stylistic developments anticipate Christopher Wren's English Classicism. Among the most ambitious buildings of the period are the municipalities (Stadhuis) from Amsterdam (1646, today Royal Palace) and Maastricht (1658), designed by Campen and Post, respectively. On the other hand, the residences of the Orange House are closer to bourgeois mansions than to royal palaces. Two of them, Huis ten Bosch and Mauritshuis, are symmetrical blocks with large windows, devoid of the ostentatious decoration that characterizes other baroque architectures. The same geometric austerity effect is achieved without great cost or pretentious effects in the summer residence of the Estatúder in Het Loo.
The importance of the Netherlands made the influence of its architecture transcend its borders: Dutch architects were hired for important projects in North Germany, Scandinavia and Russia, designing their style for these countries. The Dutch colonial architecture was built in places like the Hudson River Valley, where houses of red bricks with gablete were built, and can still be seen in Willemstad (Curaçao), although painted in colors.
- Works by Hendrick de Keyser in Amsterdam
Central Europe
Baroque architecture in Mexico
Main article: New Spanish Baroque architecture
The main disseminators of the Baroque in New Spain — a territory that included, among other countries, Mexico — were Spanish architects who built, for the most part, churches in viceroyalty cities. Among the best known examples is the Metropolitan Cathedral of Mexico City, designed by various Spanish and New Spain architects.
There are certain characteristics that give personality to the New Spanish Baroque, both in the composition of the buildings and in the formal aspect. The most notorious are the following:
- In the churches there is a marked predilection by the Latin cross plant, which becomes typical of the parishes and temples of the convents of friars, or the plant of a single nave without transept, which is used in the solution of the churches of nuns. In the civil architecture, the quadrangle plants, resolved around patios, and forced to form by the urban composition, were the most common.
- The dome and the tower were two elements that emphasized, mainly the dome, that defined its profile, to the point that can be said without fear of exaggeration, that there is no other country within the baroque art that has given so much importance to this element.
- The basic type is the dome on octogonal drum ripped by a lantern, as in Santa Prisca de Taxco; but there are many variants.
- The towers had a similar importance to that of the dome. They used to be elevated, in contrast to the horizontality of the masses of the church, except in the highly seismic places, as in Oaxaca, whose cathedral has towers that hardly stand out in the mass of the building. They are composed of a cube and on the various bodies in which the bells are arranged. Dominating the auction, there is a small dome with its corresponding lantern. The cube is almost always smooth, and its appearance is the same of the church's body. The bell bodies placed on the cube can be in variable number. Its shape also varies, as there are quadrangular and octagonal plants.
- Within the formal aspect, it is worth mentioning first of all the importance given to the decoration of the frames of the vains, places in which they manifest themselves mainly. All this ornamentation, both exterior and interior, have an architectural character, that is, it is not part of the structure. They are elements that overlap the constructive and therefore allow the same building to receive different costumes, in which the taste for the decorative, both indigenous and Spanish.
The variety of Baroque schools
- Catholic Baroque: The Catholic church, using luxury and wealth, intended to show that the church is the representative of true faith.
- Absolutist Baroque: it is used as means similar to those of the church to express the power of the state.
- Bourgeois Baroque: highlights the painting, of an intimist character, with genre scenes and portraits that like the clientele (Burguesía).
Styles
- Mexican Baroque:
- Drop the bucket.
- It's introverted.
- Retablo attracts the look.
- The plants are of great sobriety and very rarely express in them the mobility of the style.
- Stuck Baroque:
- Decorative.
- Didactic.
- No architectural job.
- Rise in the second half of the centuryXVII continuing.XVIII.
- Yeserias in Puebla and Oaxaca.
- Baroque talaveresco:
- Complement to the baroque; Puebla and Tlaxcala.
- Use of glazed mud, tile or talavera.
- Coverage in covers, towers or domes.
- It promotes pictorial textures.
- Start in the s.XVII; splendour.XVIIII.
- Purist Baroque:
- Architectural elements such as columns and pilasters, present classic shapes with columns and strong stretches to their curve or entasis. (Also called gálibo).
- Distorts side elements (trontons, entablaments and auctions).
- First half of the centuryXVII.
- Puebla Cathedral.
- Mobile stretch bar:
- The fuses of the columns acquire intense movement, wavy or in Zigzag.
- Baroque:
- Use of pilasters whose fuss suggests a board, such as pewter versions of doors, cupboard leaves or furniture.
- Morelia Cathedral.
- Baroque tritestilo:
- It accentuates the first third of its columns.
- Oaxaca Cathedral.
- Salomonic Baroque:
- He should be called helicoidal.
- It suggests lightning.
- Cathedral of Zacatecas and San Luis.
- Baroque:
- High but inverted vertex pyramid.
- 4 elements: base, stretch, cube and capital.
- Church of the Most Holy Trinity.
Late Baroque and Rococo architecture
General characteristics
- Architectures loaded with details and complexes. It does not deny classic forms (columns, arches, frontons, friezes), but it transforms them fantasically. Sometimes the building becomes like a great sculpture. The entablaments adopt the curve and the frontons split and adopt curves, curves and spirals.
- Oval elliptic and other forms (such as Borromini bee). The walls are concave and convex, that is always undulating. It comes to the abandonment of straight lines and flat surfaces.
- It adopts a new type of plant that offers oblique planes to give sensation of movement (dynamic spaces), in the most static of the arts. Like to represent or suggest the infinite (a path that is lost, a celestial vault, a mirror game that alters and makes the prospects unrecognizable). Success of the giant order, with columns covering 2 or 3 floors. The bell towers are not missing, alone or in couple, very decorated.
- Light effects, perspective games are used. It gives importance to light and luminous effects, through the light. Search for the surprise. Taste for dramatic, stage and theatrical.
- Great decorative wealth and formal exuberance in both the interior and the exterior, although more sober. Love unbridled by the curvy and the triumph of the salomonic column. Mixed arches and frontons, oval windows. The arch rests on the column by means of an entablation (in Roman mode), or rests directly on the capital (Byzantine mode). Both modes were employed in the Renaissance. Large posters are used.
- The creation of new typologies for concrete buildings. The works are: palaces, religious, urbanistics, large gardens and galleries (which would then give rise to the art galleries).
Historical and geographical development
The genesis of Baroque architecture begins in Italy, with such decisive figures as Gian Lorenzo Bernini and Francesco Borromini.
In Spain, Baroque architecture will be dominated by the taste for lack of decoration and sobriety that the Herrerian style had introduced, with important buildings in which a measured and almost classical style prevails.
In America, after the Spanish conquest, the language of the Baroque developed significantly, enriching itself with labor and the concepts of pre-Columbian architecture and art, such as the extensive use of bright colors, especially highlighting the Mexican, Peruvian and Cuban Baroque.
In Germany and Austria, Italian inspiration combined with French inspiration will create buildings of great decorative exuberance, especially in the interiors, with sudden luminosity, which will give way to the Rococo style (Rococo is defined by a taste for bright colors, soft and clear).
In England, balance and austerity predominate.
Fonts
- [1]
- [2]
Contenido relacionado
31 minutes
Frank Lloyd Wright
Johann Strauss (son)

