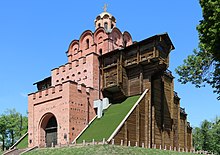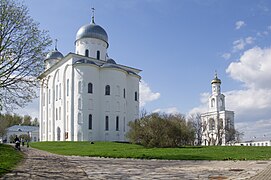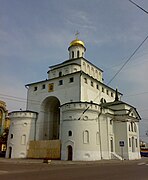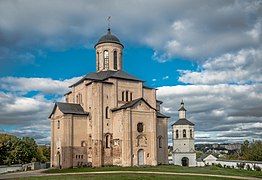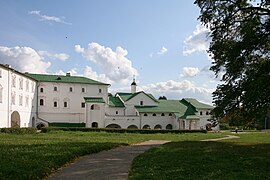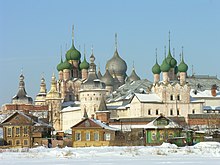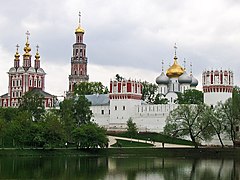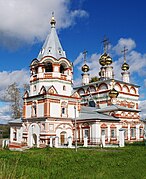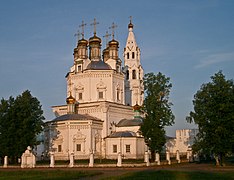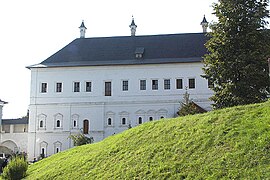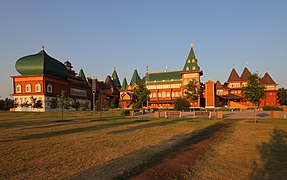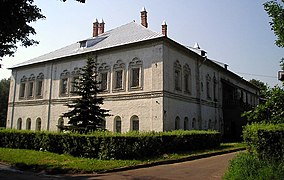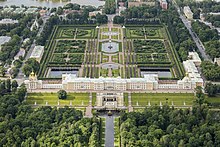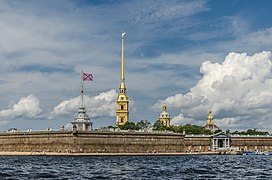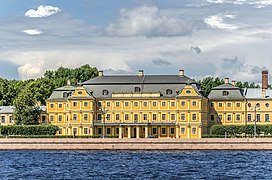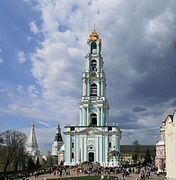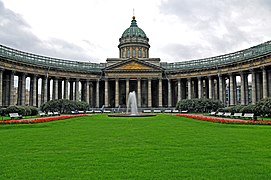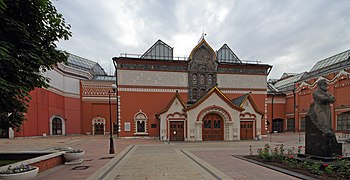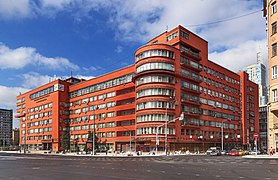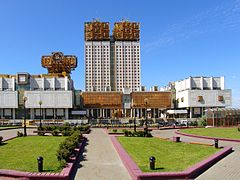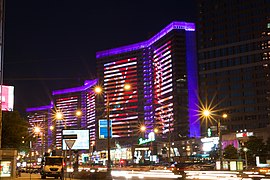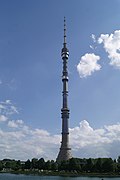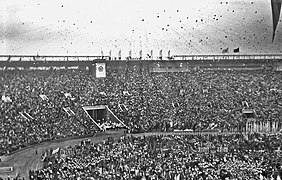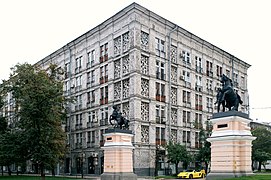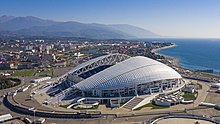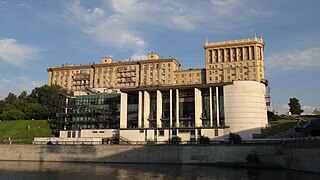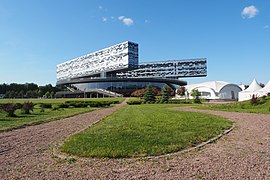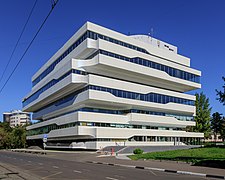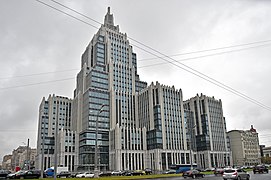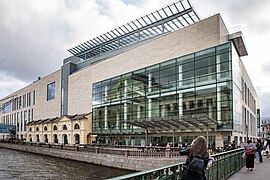Architecture of russia
The architecture of Russia refers to the architecture practiced in the present territory of the Russian Federation and in those of the historical Russian Empire. It is also used to refer to buildings erected under Russian influence or by Russian architects at certain times in other parts of the world, particularly in the territory of the Soviet Union, in the former Soviet Socialist Republics.
Russian architecture follows a tradition whose roots lie in early Russian wooden architecture (including various vernacular elements) and in the architecture of Kievan Rus with its centers in Velikiy Novgorod and Kiev. Russian architecture also it was influenced by the Byzantine Empire. Although Russian architecture, and culture, was in many cases inspired by Byzantine architecture, that influence did not prevent much of it from developing independently, with national and local characteristics. After the fall of Kiev, the history of Russian architecture continued in the Principality of Vladimir-Suzdal (1157-1363), in the Novgorod Republic (1136-1478) and in the successive states of the Tsarate of Russia. The great churches of Kievan Rus', built after the adoption of Christianity in 988, were the first examples of monumental architecture in the East Slavic region. The first Eastern Orthodox churches were built primarily of wood, with its simplest form known as a cell church. Cathedrals often featured many small domes, which has led some art historians to infer how pagan Slavic temples may have appeared. In its second golden age, Byzantine art had spread to Armenia, and the church of Saint Sophia was built in Kiev in the year 1017, faithfully following the influences of Constantinople architecture: it was structured in the form of a basilica with five naves ending in apses.
Novgorod's St. Sophia Cathedral (1044-1052), on the other hand, expressed a new style that exerted a strong influence on Russian church architecture. Its austere and thick walls, its small and narrow windows have much in common with the Romanesque architecture of Western Europe. The shape of the onion domes will be a distinctive feature of Russian architecture. Other departures from the Byzantine model are evident in the following Novgorod cathedrals: Saint Nicholas (1113), Saint Anthony (1117-1119), and Saint George (1119). The secular architecture of Kievan Rus has barely survived. Until the 20th century, only the Golden Gate of Vladimir, despite many restorations in the XVIII, could be considered a true monument of the pre-Mongol period. During the 1940s, the archaeologist Nikolai Voronin discovered the well-preserved remains of Andrei Bogoliubsky's palace in Bogoliubovo (dating from 1158 to 1165).
The city of Novgorod preserved its architecture during the Mongol invasion. The first churches were commissioned by princes, but after the 13th century, merchants, guilds, and communities began to commission cathedrals. The citizens of 13th century Novgorod were noted for their cunning, diligence, and prosperity, spreading from the Baltic to the White Sea. Architecture in Novgorod did not begin to flourish until the early 12th century century. The Saint Sophia Cathedral was modeled on kyiv's original Saint Sophia Church; it is similar in appearance but smaller, narrower, and (in a development of North Russian architecture) onion domes replace cupolas. The construction was supervised by workers from kyiv, who also imported bricks. The primary construction materials were field stone and bare limestone masonry blocks. It is thought that the interiors were painted with frescoes, which have now disappeared. The doors were made of bronze.
The katholikon of the Yuriev Monastery was commissioned in 1119 by Prince Vsevolod of Pskov. The architect was known as Master Pedro, one of the few architects of whom there is a record at that time in Russia. The exterior is characterized by narrow windows and double-embedded niches, which advance rhythmically on the façade; the interior walls reach a height of 20 meters. Its pillars are widely spaced, emphasizing the height of the vaulted ceilings. The interior was covered with frescoes from the prince's workshops, including some of the rarest Russian paintings of the time.
The Church of the Transfiguration of the Savior was a monument to Ilyá Muromets. During the Mongol invasion, Ilyá was reputed to have saved the city; the church was built in his honor on Elijah Street in 1374. At that time, the Novgorod city-state established a separate district for the princes, subdividing the city into a series of streets where the church still stands. The church windows are more detailed, the niches deeper, and the dome (seen in larger cathedrals) is augmented by a sloped roof.
Another church that closely resembles the Church of the Transfiguration is the Church of Saints Peter and Paul in Kozhevniki. It was built in 1406, and the main difference is in the construction material. The detail focuses on the west and south facades. New ornamental motifs appear in the brick at that time. Brick was also used for the pilasters that outline the façade. It was originally plastered but was restored after it was damaged during World War II. Its apse points towards the river, which offers a pleasant welcome to ships approaching from the Baltic. The tiled roof resembles the bochka (barrel roof) roofs popular at the time. The walls were built with stone from local quarries, which contrasted with the red bricks. The plan of the church is almost square with four pillars, an apse and a dome.
Subsequently, the Saint Basil's Cathedral stands out, in Moscow's Red Square, built in the times of Ivan the Terrible (1555-1560), whose five domes, the tallest and most slender in the transept and another four located in the angles formed by the arms of the cross, stand out for their coloration, for the high drums and for their characteristic bulbous profiles.
Apart from religious architecture, civil constructions such as fortresses also stand out.
Russia has numerous protected buildings and monuments and many of them are on the UNESCO World Heritage List, both individually — churches of Kizhi Pogost (1990), Moscow Kremlin and Red Square (1990), Laura de la Trinity and Saint Sergius (1993), Church of the Ascension in Kolomenskoye (1994), Ferapontov Monastery (2000), Kazan Kremlin (2000), Novodevichy Monastery (2004), Svyajsk Monastery (2017)—as part of ensembles and historical centers —Saint Petersburg (1990), Novgorod and its surroundings (1992), Solovetsky Islands (1992), Vladimir and Suzdal (1992), Derbent (2003), Yaroslavl (2005) and Bolgar (2014)— (see World Heritage Humanity in Russia).
Varangian Period (988-1230)
The feudal state of Kievan Rus was, at least culturally and, in this case, architecturally, the ancestor of Russia, Belarus, and Ukraine. The great churches of kyiv, built after the adoption of Christianity in 988 in the region, are the oldest examples of monumental architecture in the East Slavic regions. The rapidly established architectural style of the kyiv kingdom was heavily influenced by Byzantine architecture. Early Eastern Orthodox churches, with their characteristic "cell church" geometry, were mostly built with woodwork, with their simplest form known as cell church. Major cathedrals often had several small domes, which has led some art historians to infer how they might have arisen from pagan Slavic temples. St. Sophia's Cathedral in Novgorod (1044-1052), on the other hand, expressed a new style that will exert a great influence on Russian religious architecture. Its austere thick walls, small narrow alcoves and helmeted domes have much in common with Western European Romanesque architecture. Other deviations from the Byzantine model are evident in successive Novgorod cathedrals: at St. Nicholas (1113), at St. Anthony (1117-1119), and at St. George (1119). The secular architecture of Kievan Rus has barely survived. Until the 20th century, only the Golden Gate of the city of Vladimir, although it was largely restored in the 18th century, could be considered an authentic monument of the pre-Mongol era. Then, during the 1940s, archaeologist Nikolai Voronin discovered the well-preserved remains of Andrei Bogoliubsky's palace in Bogoliubovo (dating from 1158 to 1165).
The city of Novgorod managed to preserve its architecture during the Mongol invasion. The construction of the first churches had been commissioned by the princes; however, after the 13th century, merchants, their guilds, and cities began to finance cathedrals as well. Noted for cunning, diligence, and prosperity, the citizens of 13th century 13th century Novgorod managed to expand from the Baltic Sea to the white sea. Architecture in Novgorod did not begin to flourish until the turn of the XII century. Novgorod's Saint Sophia Cathedral was modeled after the original Saint Sophia Cathedral in kyiv; it is similar in appearance but the onion domes are smaller, narrower, and (in a development of North Russian architecture) replace the domes. The construction was supervised by workers from kyiv, who also imported the brick masonry. The construction materials were local stone and pebbles and limestone masonry assembled in dry masonry, without facing. It is thought that the interiors were already painted with frescoes, which have now disappeared. The doors were made of bronze.
The construction of the katholikon—the main church of a monastery or diocese in the Orthodox Church—of the Yuriev Monastery was commissioned in 1119 by Prince Vsevolod Mstislavich. The architect, one of the rare artists mentioned in the documents of that time in Russia, is mentioned as «master Pedro». The exterior of this building is characterized by narrow openings and slightly set-back double-opening niches, whose alternation rhythms the façade; the interior walls reach a height of 20m. Its pillars are widely spaced, highlighting the height of the vaulted ceilings. The interior was covered with frescoes by the prince's artisans, which are among the rare specimens of truly Russian medieval painting.
The Church of the Transfiguration of the Savior of Novgorod was a monument to Our Lady of the Sign who, during the Mongol invasion, would have miraculously defended and saved the city; the church was built in her honor on Elias Street in 1374. During this time, the Novgorod city-state established a district reserved for the aristocracy, subdividing the city into a series of streets where the church still stands. Compared to previous churches, its openings are higher, the niches are deeper, and the dome (until then reserved for cathedrals) is surrounded by gabled roofs.
Another church that closely resembles the Church of the Transfiguration is the Church of Saints Peter and Paul in Kozhevniki. It was built in 1406, and the main difference is in the choice of construction material: at that time, brick began to be adorned with decorative patterns; The ornamentation is centered on the west and south facades. Brick was also used for the pilasters that punctuate the façade. It was originally covered in plaster, but with the depredations of World War II, it was extensively restored. Its apse points towards the river, drawing a pleasant view to the ships that approached from the Baltic. The tiled roof resembles the then popular bochka roofs. The walls were built with local quarry stone, which contrasts with the red bricks. The plan of the church is almost square, with four pilasters, an apse and a dome.
Muscovite period (1230-1712)
Early Muscovite Period (1230-1530)
The Mongols had ravaged the country to the point of making, for at least half a century, even the largest cities (such as Moscow or Tver) unable to finance the construction of stone churches. However, the cities of Novgorod and Pskov had escaped the Mongol yoke and prospered as thriving trading republics; Dozens of medieval churches have survived in these cities (the oldest from the 12th century century). Novgorod churches (such as the Church of the Transfiguration on Ilyina Street, built in 1374) have pitched roofs and roughly carved walls; some of them house magnificent medieval frescoes. The small and picturesque churches of Pskov have many innovative features: ogee arches (kokóshniks), church porticoes, outer galleries and bell towers. These new features were imported into Muscovy by masons from Pskov, who built many buildings in the 15th century (including the church of the Deposition of the Moscow Kremlin (1462) and the Church of the Holy Spirit of the Trinity Laura, built in 1476).
- Architecture in the republics of Novgorod and Pskov
Muscovy churches from the 14th century century are few in number, and the date of their construction is highly disputed. The most characteristic monuments of this period—which can be seen in Nikolskoia (near Ruza, and probably from the 1320s) or in Kolomna (possibly from the second half of the XIV century)—are small single-domed fortified churches, made of almost rough which are able to support small seats.The transformation of Moscow into a strong political center led to a rapid development of architecture in the city and on the territory of the principality.The architectural traditions of the Vladimir-Suzdal principality were successfully adopted by Moscow architects, and by the end of the XVI century one can already properly speak of a Moscow school of architecture.
With the construction of the Church of the Dormition in Gorodok (ca. 1399/1400) in Zvenígorod, Muscovite masons rivaled the dominance of their predecessors before the invasions and even managed to solve some original problems that had been unresolvable for their predecessors. It is one of the fully preserved white-stone Moscow churches of that period. It is a small temple with an inscribed cross plan, with four pilasters and crowned with a single dome. On the east side, the temple has three altar apses and the western, southern and northern façades have a traditional division into three vertical arcades, topped by zakomaras. The grace of the proportions and the beauty of the rich ornamental decoration distinguish the temple from other cathedrals of the same period. More examples of early Muscovite architecture survive in the Trinity Laura Cathedral (1423), the Savvin Monastery in Zvenigorod (perhaps 1405), and the Andronikov Monastery in Moscow (1427).
The rise of Moscow architecture was tied to the principality's political and economic successes in the late 15th century, during the reign of Ivan III (r. 1462-1505). Muscovy had become so powerful as a state that its prestige required magnificent multi-domed buildings to rival the pre-Mongol cathedrals of Novgorod and Vladimir. But since the Russian master builders were incapable of conceiving works of this kind, Ivan III called in Italian architects. There has been speculation about why he turned to the Italians (Fryazines) instead of the Germans, his closest neighbors and with whom he had relations since the Hansa era and already established for a long time in Novgorod and Pskov. This choice is explained by several reasons: Moscow's trade relations with the Genoese and Venetian colonies of the Black Sea via the Don route; the penetration of the Italian Renaissance into the neighboring kingdoms of Hungary and Poland; and last but not least, the marriage of Ivan III in 1472 to a Byzantine princess raised in Rome, Sophia Palaeologus. 1479) (also known as of the Assumption). Temple with six pilasters, five domes —symbols of Jesus Christ and the Four Evangelists— and five apses, it was built in white stone combined with brick. The design of the new church, inspired by the medieval Vladimir cathedrals with Italian ornamentation, proved immensely popular, and was taken as a model for many other churches throughout Russia. In 1547, the coronation of the first Russian tsar, Ivan the Terrible, took place in that cathedral and it will be the place of coronation of the Russian monarchs from now on, even when the capital was transferred to Saint Petersburg. The ritual installation of metropolitans and patriarchs of the Russian Orthodox Church also took place in this cathedral, and their graves are located in it.
In 1484-1490, Pskov architects with local masons built a new, somewhat smaller, Kremlin cathedral, the Annunciation Cathedral. Originally, it had three domes (two more were added around 1572). It was surrounded by an esplanade on three of its sides. In 1562-1564, four side chapels were added to it. The north and west entrances were decorated with limestone portals in the 16th century. This building was already heavily influenced by Italian Renaissance architecture, which they were able to learn from Fioravanti's experience. The bronze doors of the north and west portals are gilded with fine gold. The floor of the building was covered with jasper from the Rostov Cathedral.
In 1505-1509, Ivan summoned a Venetian, Aleviz Novy (it:Aloisio Nuovo) or Aleviz Friazin, to build a new cathedral near the Assumption, the Cathedral of the Archangel Michael. The Venetian Renaissance look marks the exterior of the cathedral. The stones of the walls were white, but they were painted red, according to an ancient document. You can admire the pilasters with capitals, a circular pediment over the central portal and a horizontal cornice that gives the illusion that the building has two floors. Gilt bulbs from the 18th century century decorate the cathedral to replace a single, damaged original central dome.
These ambitious Kremlin cathedrals served as models across Russia throughout the 16th century, with each new building designed to surpass its predecessors in size and ornamentation (for example, the Hodighitria Cathedral of the Novodevichy Monastery, built in the 1520s).
At the same time, civil construction was developing, and several buildings were erected in the Moscow Kremlin, the most famous of which is the Palace of Facets (1487-1492). In 1485, the construction of new walls and towers of the Kremlin began, which was completed under the reign of Basil III of Moscow in 1516. Active construction of other fortifications also corresponds to this era: fortified monasteries, fortresses, kremlins. The Tula (1514), Kolomna (1525), Zaraisk (1531), Mozhaisk (1541), Serpukhov (1556) kremlins were built, and so on.
- 16th century Kremlines
Apart from the churches, many other constructions date from the reign of Ivan III: among them, fortifications in the Kitáy-górod, the Moscow Kremlin (whose towers visible today are, however, later), Ivangorod), bell towers (bell tower of Ivan the Great) and palaces (Palace of Facets and Uglich Palace). The quantity and variety of the buildings is explained by the abandonment, at the behest of the Italian masters, of limestone, a prestigious, expensive and unwieldy stone in favor of brick, which is cheaper and easier to use.
Central Muscovite Period (1530-1630)
In the 16th century, the introduction of the pavilion roof and brick architecture marked a turning point in ecclesiastical tradition. Pitched roofs seem to have first settled in northern Russia, where they prevented excessive accumulation of snow and overloading of woodwork during the long winters. In carpentry churches (even recent ones), this type of roof became commonplace. The first brick church with a pitched roof was the Ascension Church in Kolomenskoye (1532), erected for the jubilee of Ivan the Terrible. The origin of its unusual design is highly controversial; the uniqueness of that building (the style of which is unknown in other Orthodox nations) likely reflects the ambitions of the fledgling Russian state and the emancipation of the country's art from Byzantine canons after the fall of Constantinople in 1453. Indeed, the The Russian Church had changed a great deal since the end of the Middle Ages, and its weight had become preponderant in the Orthodox world after that fall. Moscow had had its own metropolitan since 1448, and the Russians grew increasingly suspicious of the Greek Church: hadn't God punished the Greeks for his vices by letting the Turks take Constantinople? Moscow, a free patriarchate, remained in the Orthodox tradition and had a vocation to take control of the Byzantine capital. This is how the city gradually prevailed in mentalities such as the "Third Rome" and that the great princes of Muscovy took the title of "tsar", a Slavic variant of Caesar . The idea of a 'Third Rome', however, was never formally accepted by the Orthodox Church, and the Russian patriarchs always asserted for them the primacy of Constantinople. But in the popular consciousness, as in the lower clergy, this idea fueled violent controversies over Russia's religious future. On the one hand, some advocated a close alliance between the Church and the monarchy, and a preservation of the great domains of the clergy used to practice charity and teaching. They believed that the Muscovite kingdom should strive to realize the kingdom of God on earth and that a monarchy closely linked to the Church would be beneficial. Their leader was Abbot Iosif of Volok (or Volokolamsk, 1440-1515). Opposite them, led by an ascetic, the starets Nil de Sora (1433-1508), others feared that a close alliance between the Church and the tsar would lead, later, to an alienation of the clergy from political power, and they preached poverty. monasticism and fidelity to Constantinople.
Churches with pitched roofs multiplied under the reign of Ivan the Terrible (1547-1584). Two early examples dating from his reign feature exotically geometric and multicolored gouache, combined in a complex way: the Church of St. John the Baptist in Kolomenskoye (1529-1547) and St. Basil's Cathedral on Red Square (1555). -1561). This last church combines no less than nine sections of variable inclination in a curious circular composition.
St. Basil's was built between 1555 and 1561 by order of Ivan the Terrible and commemorates the capture of Kazan (1552) and Astrakhan, which led to the final defeat of the Tatars of the Kazan Khanate. It was the tallest building in the city until the completion of Ivan the Great's bell tower in 1600. The original building, known as Trinity Church and later Trinity Cathedral, had eight churches arranged around the ninth church center of the Intercession; the tenth church was erected in 1588 over the tomb of the revered local saint Vasili (Basil). In the 16th and 17th centuries, the church, perceived as the earthly symbol of the heavenly city, as with all churches in Byzantine Christianity, was popularly known as the "Jerusalem" and served as an allegory for the Temple of Jerusalem in the annual Palm Sunday procession attended by the Patriarch of Moscow and the Tsar.
Late Muscovite Period (1630-1712)
The time of the revolts (1598-1613) had left the State and the Church in ruins, both unable to finance any construction; It was the rich merchants of Yaroslavl, on the Volga, who took over the great constructions. Throughout the 17th century, they built large churches with five bulbous towers, circumscribed by bell towers and radiating wings. At first, the composition of these churches was fundamentally unbalanced, with the different parts balancing each other in the manner of the arms of a scale (for example the church of the prophet Elijah (1647-1650), but gradually they evolved in Yaroslavl towards perfect symmetry, the domes protruding from the rest of the building with polychrome tile roofs (for example, in the Church of St. John Chrysostom in Korovniki in Yaroslavl, 1649-1654).The architecture of the Volga basin culminated in the church of St. John the Baptist (built between 1671 and 1687), the largest in Yaroslavl, with its 15 domes and more than 500 frescoes.The exterior brick cladding, from the domes to the raised porches, has been meticulously worked and decorated with polychrome tiles.
- Churches of Yaroslavl
17th century lowercase churches in Moscow are also lavishly decorated, but are much more modest in size. At the beginning of that century, Muscovites still preferred radiant ceilings, reminiscent of the shape of a tent. The masterpiece of this type was the church of the Miraculous Assumption in Uglich (1627): it presented a succession of three conical pavilions, evoking three candles. This composition was resumed with exuberance in the Vyazma Hodegetria Church (1638) and in the Putinki Nativity Church, Moscow (1649-1652). Considering that such constructions went against the Byzantine tradition, Patriarch Nikon denounced them as unorthodox. He favored sumptuous buildings, such as the Rostov Kremlin (1670-1683) on the shores of Lake Nero, with its five slender churches, its profusion of towers, and its many palaces. Nikon chose for his own residence the New Jerusalem Monastery (1656-1685), dominated by a rotunda cathedral, the first of its kind in Russia.
Pavilion roofs were then banned and Muscovite architects had to replace them with successions of ogee arches (kokoshniki), and this scheme became the symbol of 19th-century Muscovite architecture XVII. One of the first examples of this style was the Cathedral of Our Lady of Kazan in Moscow (1632-1636), in Moscow. By the end of the century, more than 100 churches in this bold style had sprung up in Moscow, and perhaps at least as many in the region. Among the best examples to cite are the Church of Saint Nicholas in Kolomna (1716-1719), the Church of the Holy Trinity in Nikitniki (Moscow, 1628-1651), the Church of Saint Nicholas in Khamovniki (1679-1682), and the Church of the Holy Trinity of Ostankino (Moscow, 1677-1692). The most representative building must have been the Church of Saint Nicholas (the "Great Cross") in the Kitái-górod district, razed on Stalin's orders.
- Churches in Moscow
As Russian architecture sank into decorum, it began to draw inspiration from Polish Baroque and Ukrainian Baroque. The first Baroque churches were simply chapels built on the Naryshkin family lands near Moscow, hence the designation Naryshkin Baroque for this style. Some of these churches are towers with cubic and octagonal overlapping floors (the church of San Salvador de Oubory, 1697); others have a staggered composition, terminated by a bell tower (Church of the Intercession in Filí (1693-1696). The ornamentation of the Muscovite and Baroque styles is often so exuberant that it seems the work of a jeweler rather than a mason (see, for example, the Church of the Holy Trinity in Lykovo, 1696.) The most successful example of Naryshkin Baroque is undoubtedly the Church of the Assumption on Pokrovka Street in Moscow (1696-1699, demolished in 1929), with its many domes.Its architect also carried out the "red and white" reconstruction of several monasteries in Moscow, including the Novodevichy Monastery and the Donskoy Monastery (renovated with a new cathedral and walls, 1684-1711).
- Baroque buildings in Moscow
The Baroque style spread rapidly in Russia, replacing earlier canons almost everywhere. A family of fur traders, the Stroganovs, financed the construction of the magnificent Baroque buildings in Nizhny Novgorod (the Church of the Nativity, from 1703) and in the far reaches of the tundra (the Presentation Cathedral in Solvychegodsk, from 1693).. Some notable baroque constructions appeared in the southernmost cities in the first decades of the 18th century, such as Kazan, Solikamsk, Verkhoturie, Tobolsk and Irkutsk. The traditional wooden joinery churches of the Russian North also present interesting features. Assembled without nails or staples, they have structures as unique as the 24-domed Church of the Intercession in Výtegra (1708, completely burnt down in 1963) or the 22-domed Church of the Transfiguration on the island of Kijí (1714)..
- Baroque buildings
Imperial Russia (1712-1917)
Peter I and the new capital
After returning from his Grand Embassy in 1698, Peter I of Russia embarked on a policy of Westernization and expansion that would transform the Russian Tsarate into the Russian Empire and a major European power. Northern War, Peter I conquered on May 1, 1703, the Swedish fortress of Nyenschantz and the city of Nyen, in the area of the Neva River delta. He founded the city of Saint Petersburg there, in honor of his patron Saint Peter, on May 27, 1703 and the construction was undertaken under adverse climatic and geographical conditions. The high mortality rate required a constant supply of workers, and Pedro ordered an annual conscription of 40,000 serfs, one conscript for every nine to sixteen families.
The culture and design of the new city was envisioned as a conscious rejection of traditional Byzantine-influenced Russian architecture, such as the then-vogue Naryshkin Baroque, in favor of the classically inspired architecture prevalent in large cities of Europe. The tsar intended his new city to be designed in a Flemish Renaissance style, later known as Petrine Baroque, and that was the style he selected for his new palace in the city. The first royal residence on the site had been a humble log cabin then known as Dómik Petrá I (Peter I's Little House), built in 1704, overlooking the Nevá River. In 1711, it was transported to Petrovskaya Naberezhnaya (Peter's Embankment), where it still stands. With the site cleared, the tsar embarked on the construction of a larger house between 1711 and 1712. This house, now known as as the first Winter Palace, it was designed by Domenico Trezzini. The 18th century was a period of great development in European royal architecture, as the need for fortified residences gradually diminished. This process, which had started at the end of the 16th century, accelerated and the great classical palaces quickly replaced the fortified castles in the most powerful European countries. One of the oldest and most notable examples was Louis XIV's Versailles. Completely completed in 1710, Versailles, with its size and splendor, increased the rivalry between the sovereigns of Europe. Peter the Great, interested in promoting all Western concepts, wished to have a modern palace like his fellow sovereigns. Unlike some of his successors, however, Pedro never aspired to rival Versailles.
The first Winter Palace was a modest building with two main floors under a slate roof. It seems that Peter soon tired of the first palace, for in 1721, the second version of the Winter Palace was built under the direction by architect Georg Mattarnovy. Mattarnovy Palace, while still very modest compared to royal palaces in other European capitals, had two floors above a rusticated ground floor, with a central projection under a pediment supported by columns. It was here that Peter the Great died. in 1725.
The Winter Palace was not the only unfinished palace in the city, nor even the most splendid, as Peter had ordered his nobles to build residences and spend half the year there. This was an unpopular order; Saint Petersburg was then on a swamp, with little sunlight, and it was said that only cabbages and turnips would grow there. It was forbidden to cut down trees for fuel, so the use of hot water was allowed only once a week. Only Pedro's second wife, Empress Catherine, pretended to enjoy life in the new city.
The first building of the new city was the Peter and Paul Fortress, located on Zayachi Island, on the right bank of the Neva, five kilometers inland from the Gulf. The marsh was drained and the city was extended from the fortress under the supervision of German and Dutch engineers whom Peter had invited to Russia. Peter restricted the construction of stone buildings in all of Russia outside of Saint Petersburg so that all stonemasons would go to help build the new city. At the same time, Peter hired a large number of engineers, architects, shipbuilders, scientists and businessmen from all the countries of Europe. The substantial immigration of educated professionals eventually made Saint Petersburg a much more cosmopolitan city than Moscow and the rest of Russia. Peter's efforts to push for modernization in Moscow and the rest of Russia were completely misunderstood by the old-fashioned Russian nobility and ultimately failed, causing him many problems with the opposition, including several attempts on his life and the betrayal of Peter's own son. he. Peter moved the capital from Moscow to Saint Petersburg in 1712, nine years before the Treaty of Nystad, to a new city that he wanted to fit out on the Dutch model, in the Baroque style. Called the 'window to Europe', it was a seaport and also a base for the navy protected by the Kronstadt fortress. The first person to build a house in Saint Petersburg was Cornelis Cruys, commander of the Baltic Fleet. Inspired by Venice and Amsterdam, Peter the Great proposed boats and coracles as a means of transportation in his canal city. Initially, there were only 12 permanent bridges over the smaller waterways, while the Bolshaya Neva was traversed by boats in the summer and by foot or horse-drawn carriages in the winter. A pontoon bridge over the Neva was built every summer.
Pedro had been impressed by Versailles and other palaces in Europe. His official palace of comparable importance in Peterhof was the first suburban palace permanently used by the tsar as the main official residence and the venue for official receptions and state balls. The waterfront palace, Monplaisir, and the Great Peterhof Palace were built between 1714 and 1725. In 1716, the King of Prussia presented Tsar Peter with a gift: the Amber Chamber. Aleksandr Danilovich Menshikov, Peter's best friend, was the first Governor General of the Saint Petersburg Governorate in 1703-1727 and for him the Menshikov Palace (1710-1711) was built as his official residence, built by the Italian Giovanni Maria Fontana and, later, the German Gottfried Johann Schädel. In 1724 the Saint Petersburg Academy of Sciences was established in the city. After the death of Peter the Great, Menshikov was arrested and exiled to Siberia. In 1728, Peter II of Russia returned the capital to Moscow, but 4 years later, in 1732, Saint Petersburg became the capital again and remained the seat of government for about two centuries. The most important architectural achievement of his reign, apart from the palaces, was the Cathedral of Saint Peter and Saint Paul (Saint Petersburg) (1712-1733). Saint Petersburg prospered under the rule of two of the most powerful women in Russian history: Empress Elizabeth and Catherine the Great, who reigned for 34 years, from 1762 to 1796. Under her rule, which exemplified that of an enlightened despot, More palaces were built in Saint Petersburg than in any other capital in the world.
- Queen of Peter I (r. 1682-1725
Reigns of Tsarinas Anne (1730-1740) and Elizabeth (r. 1741-1762)
Ana (r. 1730-1740) did not pay special attention to large projects, but Isabel (r. 1741-1762) did, who was a lover of large parties, dances and music. Pedro's daughter reigned without a single execution in 22 years. She cut taxes, reduced the size of government, and was known for her masquerade balls and festivities, amassing a wardrobe of some 12,000 dresses, most of them now preserved as museum pieces of art. She supported the Russian Academy of Sciences and financed many construction projects during her reign, led by the exuberant baroque style of Bartolomeo Rastrelli; Italian masterpieces were the Smolny Cathedral (1744-1764), the Catherine Palace (1752-1756) and the Winter Palace (1762-1796), which Elizabeth could not see completed. The Smolny convent had been undertaken as a home for Elizabeth when her father Peter had removed her from the line of succession and considered her becoming a nun. Already as empress, the convent was one of many religious buildings erected under her patronage, using the nation's funds (rather than those of the church). According to Robert Nisbet Bain, "No other Russian sovereign has erected so many churches." The cathedral (1744-1764), the main building of the convent, is considered one of the major works of Rastrelli's Baroque style. The initial monument was to include a bell tower that would make it the tallest building in Saint Petersburg. Isabel's death in 1762 did not allow the completion of the construction.
In 1733, Empress Anna had commissioned Mikhail Zemtsov and Andrei Kvasov to expand the former Catherine Palace, her summer palace. Empress Elizabeth, however, considered her mother's residence outdated and uncomfortable, and in May 1752 asked her court architect, Rastrelli, to demolish the old building and replace it with a much larger building. larger in a striking rococo style. Construction took four years to complete, and on July 30, 1756, the architect presented the brand new 325-meter-long palace to the Empress, her stunned courtiers, and stunned foreign ambassadors.
At Elizabeth's request, Rastrelli, who was also working on the expansion works for the Winter Palace (the third since the first built by Peter the Great), devised an entirely new scheme in 1753, on a colossal scale. The expedited completion of the palace became a matter of honor for the empress, who regarded the palace as a symbol of national prestige. The works were not interrupted even in winter and continued throughout the year, even in the most severe winter months. Neither the privations of the Russian people and the army caused by the ongoing Seven Years War were obstacles and the project was allocated 859 555 rubles, a sum raised by a tax on state taverns. Although the workers earned a monthly salary of just one ruble, the cost of the project exceeded the budget, so much so that work ceased due to lack of resources despite the Empress's obsessive desire to complete it quickly. Ultimately, taxes on salt and alcohol were raised to finance the additional costs, even though the Russian people were already burdened with taxes to pay for the war. The final cost was 2,500,000 rubles. In 1759, shortly before Elizabeth's death, a Winter Palace truly worthy of the name was already within reach. about to complete.
Other notable Baroque works from Elizabeth's reign were the bell tower of Laura de la Trinidad y San Sergio —by the architects Ivan Michurin and Dmitri Ukhtomski—, which, at 88 meters, was one of the tallest buildings built in Russia until that date, and the Red Door (demolished in 1928).
- Reinado de la zarina Isabel (r. 1741-1762
Reigns of Catherine the Great (r. 1762-1796)
Catherine the Great, who reigned for 34 years from 1762 to 1796, dismissed Rastrelli in favor of invited neoclassical architects from Scotland and Italy. Catherine resided in the Winter and Summer Palaces and was reputed to be a patron of the arts, literature, and education. She founded the superb art collection that is now in the Hermitage Museum in Saint Petersburg, which now occupies the Winter Palace complex. In his eagerness to gather an artistic heritage comparable (or superior) to those of other European courts, he spent large amounts buying hundreds of paintings and sculptures, sometimes entire collections of noblemen and magnates from France and England such as Baron Pierre Crozat and of the politician Robert Walpole.
Among the most important buildings of his reign are the Petrovsky Palace (1776-1780) in honor of the victory of Imperial Russia over the Ottoman Empire, after the Russo-Turkish War of 1768-1774, an imperial palace, built by Matvei Kazakov, served as Catherine's resting place before the St. Petersburg highway reached Moscow; the Holy Trinity Cathedral of the Alexander Nevsky Monastery (1776-1790) (designed by Ivan Starov); the Senate Palace (1776-1788), a neoclassical project by Matvei Kazakov, to house the Moscow Senate, the highest legislative institution of imperial Russia (in the following century the building was used by the Moscow Regional Court); the Hermitage Theater (1782-1785), as a Palladian theater following a project by Giacomo Quarenghi who was inspired by the Olympic Theater in Vicenza; the Alexander Palace (1792-1796), a neoclassical project commissioned by Catherine to Giacomo Quarenghi for her favorite grandson and future Emperor Alexander I of Russia on the occasion of his marriage to Grand Duchess Elizaveta Alekseevna, born Princess Louise Maria Augusta of Baden; Under her rule, which she exemplified as an enlightened despot, more palaces were built in Saint Petersburg than in any other capital in the world.
Under Catherine's reign, Muscovites Vasily Bazhenov and Matvei Kazakov inspired the revival of the Russian Gothic style.
- Queen of Catherine the Great (r. 1762-1796)
Paul I commissioned the architects Vincenzo Brenna and Vasili Bazhenov to design the Mikhailovsky Castle (1797-1801) to be his royal residence in the historic center of Saint Petersburg. Alexander I favored the Empire style, which will be de facto the only style in which to express himself at that time, as can be seen in the Kazan Cathedral, the Admiralty Palace in Saint Petersburg (1806-1823), the Bolshoi Theater (1821-1825), Saint Isaac's Cathedral (1819-1858) and the Narva Triumphal Arch in Saint Petersburg. The influence of the Empire style was even stronger in Moscow, where it was necessary to rebuild the thousands of houses burned during the Napoleonic invasion of Russia.
Smolny Institute (1806-1808), in the Palladian style located in Saint Petersburg and which has witnessed important events in Russian history. Its construction was commissioned to Giacomo Quarenghi by the Society for the Education of Noble Maidens and built to be the headquarters of the Smolny Institute for Noble Maidens, founded by Ivan Betskói in 1764 and which took its name from the nearby convent. Smolny. In 1917, the building was chosen by Vladimir Lenin as the Bolshevik headquarters during the October Revolution.
- Reinados de Pablo I y de Alejandro I (r. 1797-1825)
In the 1830s, Nicholas I liberated architectural expression, paving the way for the first manifestations of eclecticism. Konstantin Thon sought inspiration for his churches in Russo-Byzantine buildings (Cathedral of Christ the Saviour, 1832-1883), and thus set the tone for later Christian architecture; for civil constructions, it was part of the Renaissance tradition, as seen in the Grand Kremlin Palace (1838-1849) and the Kremlin Armory (1844-1851). The later reigns of Alexander II and Alexander III saw the revival of a Russo-Byzantine style in religious architecture, while civil architecture followed in the footsteps of other European nations, followers of eclecticism (see eclectic architecture in Russia); evokes the rise of nationalist sentiments and the rehabilitation of real or fantasized national folklore (for example, Pogodin's Hut (izbá) (Pogodinskaya izbá) and the Moscow State Historical Museum (1875 -1881)).
- From the reign of Nicholas I to the Revolution (r. 1825-1917)
Modernism
The first modernist work in Russia is considered to be the dacha of Grand Duke Boris Vladimirovich Romanov, built by the architects Sherborn and Scott in 1897 in Pushkin. One of the most notable and typical art nouveau monuments in Saint Petersburg is the House of the Singer (now "House of Books") on Nevsky Prospect. On the one hand, the building is not connected to the surrounding area, considered an urban error, on the other hand, it is an example of a successful layout in the difficult conditions of the crowded section (1902-1904, architect Pavel Suzor). Another vivid example is the Eliseev store, located nearby (1902-1903, architect G.V. Baranovsky). Monuments of Russian art nouveau also include the Hotel Astoria in Saint Petersburg (F.I. Lidval 1913-1914).
The first modernist building in Moscow was the mansion of O.A. List designed by the architect Lev Kékushev from 1898-1899. Bright examples of the Moscow Art Nouveau style are the famous opera houses by Stepan Ryabushinsky and Derozhin by F.O. Shekhtel, the residence of Ivan Mindovsky and the house of the architect of Lev Kekushev, the rental house of MV Sokol of the architect I.P. Mashkov. Many of the so-called "rental houses" from the turn of the century were built in the Liberty style.
Excellent works of modernism are Franz Schechtel's Yaroslavsky Station, the Central Department Store (formerly Murray and Meriliz), the Metropol Hotel in Moscow and many others. A series of architects worked in Moscow, Schechtel, Klein RI, Fomin IV, who created a branch of the style, called the modern Moscow.
For a brief period, 1895-1905, Russian architecture (with architects such as Lev Kékushev (1862-1913/7?), Franz Schechtel (1859-1926) and William Walcot (1874-1943) fell in love with Popular in Moscow until World War II, this style led to a Russian neoclassical revival in the years 1905-1914, a synthesis of the Empire style and the palladianism relying on contemporary construction techniques.
- Art Nouveau Architecture in Moscow
The October Revolution and the constructivist era (1917-1932)
In the years after the October Revolution, architects who refused to emigrate, along with those of the new generation, began to denounce the bourgeois heritage and adopted a formalist slant. The functional plans of the great industrial cities of the future technique were drawn. The most ambitious project of this period was the Tatlin Tower, designed in 1919 by Vladimir Tatlin (1885-1953): it is a 400m spiral, wrapping an inclined axis with translucent mobile galleries. A largely chimerical project, this Tatlin Tower inspired a generation of constructivist architects in Russia and elsewhere. Dominating Moscow from the height of its 160 m, Shukhov Tower (1920-1922) was a telecommunications tower completed in 1922. According to Close-ups, Vladimir Shukhov's hyperboloid structure (350m tall) had an estimated mass of 2200 t, while the Eiffel Tower (320 m high) weighs 7300 t. One of the priorities of the Soviet period was the reconstruction of cities. In 1918, Alexei Shchusev (1873-1949) and Ivan Zholtovsky created the Mossovet (Moscow City Council) Architectural Workshop, where plans for the new Moscow, then the capital of the Soviets, were drawn up. The young architects of this workshop would later become leaders of the Russian avant-garde. At the same time, the teaching of architecture, exclusively taught in the Vjutemás, was debated between «neos» and «modernists».
Under the impulse of the neoclassical architect Iván Fomin (1872-1936), urbanism and architectural education underwent an identical turn in Petrograd from 1919. Other big cities followed suit, resulting in a turmoil in urbanism of the historical cities of Russia. It was in Petrograd that urban models (generalny plan) were born. The city was now seen as a network of grand boulevards, dominated by cyclopean buildings, and favored workers' accommodation with homes with heating and running water. The first apartment building of this type was inaugurated in 1923 and gave the starting signal for the construction of large complexes in 1925-1929.
The first example of this new style was born in Petrograd between 1917 and 1919 with a monument on the Field of Mars: "Fighters of the Revolution", designed by Lev Rudnev (1886-1956). It is a set of simple granite monoliths. It will teach and inspire all subsequent developments in Soviet monumental architecture and sculpture. But the most famous monument of the time remains the Lenin Mausoleum (1929-1930) by Alexei Shchusev. Originally conceived as a simple wooden chalet topped by a pyramid, with two wings (for entrance and exit), it was rebuilt in stone in 1930. The combination of brown and black labradorite underlines its slenderness and the fineness of its lines.
Rapid development of technologies and advances in materials science played a role in the evolution of constructivism. If the construction of the Volkhov hydroelectric power station (1918-1926, by the architects O. Munts and V. Pokrovski) is still based on the traditional model of vaults (despite the use of reinforced concrete), the Dnieper hydroelectric power station (1927-1932), built by a group of architects led by Víktor Vesnín (1882-1950), innovates with an arch dam whose buttresses rhythm the downstream facing.
Some creative groups played a significant role in the architectural expression of Russia in the 1920s: among them, the Association of New Architects (ASNOVA), formed in 1923, which sought a synthesis of the art, architecture becoming an extension of sculpture. The buildings were to serve as orientation points for the men. It was members of ASNOVA who designed the first skyscrapers in Moscow, none of which were built at that time (1923-1926).
But revolutionary Russia created a new type of institution: the Palace of Workers and the Palace of Culture, which gave architects a new field of expression, where they competed in combining large volumes with motifs evoking the machinery and industrial production. The most famous is probably the Zuiev Club (1927-1929), built in Moscow by Ilyá Golosov (1883-1945), whose composition is based on a contrast between the glazed surfaces of simple, parallelepiped and cylindrical shapes, and sharp angles. of the facade.
Symbolic expression in construction was one of the main characteristics of the works of Konstantin Melnikov (1890-1974), including the Rusakov Club of Moscow (1927-1929). The building looks like a gear; each of the three cantilevered concrete balconies of the large auditorium evokes a cog. The precision of this composition (which Melnikov describes as a "bandaged muscle") and the convertibility of the interior space make it one of the most important examples of Soviet architecture.
- Workers' Clubs
- Fabrile and office buildings
The Cold War
Stalinist architecture, like Nazi architecture, appreciated conservative-inspired monumentality. Throughout the 1930s, the USSR underwent rapid urbanization under Stalinist policies, and the authorities promoted an international competition for the Palace of Soviets in Moscow.
After 1945, not content with rebuilding cities destroyed during World War II, the Soviet Union embarked on a prestige policy and began construction of seven skyscrapers in symbolic locations in the Moscow region, with the aim of order to compete with American constructions. Moscow State University (1948-1953), by Lev Rudnev and associates, is notable for its use of space. Another example is the Moscow Exhibition Center, built for the 2nd All-Union Agricultural Fair (VSJV) in 1954. It is a succession of pavilions, each in a different style. Built in the 1940s and 1950s, the Moscow Metro and St. Petersburg Metro stations are famous for their extravagant design and convenient decorum. In general, Stalinist architecture altered the appearance of postwar Russian and Ukrainian cities, and it continues to leave its mark on Russia with its oversized avenues and cyclopean public buildings.
When Stalin died in 1953, the social and political shift transformed the country, and the priorities of construction and architecture were naturally affected. In 1955, Nikita Khrushchev, confronted with the delay in the construction of houses, called for drastic measures to force the pace. They consisted of promoting mass production and economizing on the decorum of the preceding period.
These measures ultimately spelled the death knell for Stalinist architecture; but the transition was slow. In 1955, most of the programs, both pre-project and construction, were directly involved; the great works thus evolved towards an improvised asymmetry: a famous example is the Khreschátyk avenue and the park in the Independence Square, in the Ukrainian capital, Kiev: originally it had to be the organization of a great square surrounded by Stalinist buildings; but as the buildings were being completed, the architects were forced to modify the plans and the work was abandoned until work resumed in the 1980s. In particular, the Hotel Ukraine, supposedly overlooking the park with a architecture that would evoke the seven skyscrapers of Moscow, remained in a crude parallelepiped, devoid of ornamentation.
However, as the geometry of the buildings evolved towards stripped-down cubic forms, their architecture gave birth to a new style, inspired by the conquest of space: functionality. The State Kremlin Palace recalls the efforts of architects to evolve their plans in step with changes in statist politics. The Ostankino Tower, the work of Nikolai Nikitin, symbolized progress.
In addition to bare buildings, the 1960s were marked by housing politics. The architects envisioned a typical five-story building, which could be built from precast concrete panels. These Pyatietazhki (five-story buildings) became the habitable module of Russian urban cities. Hastily built, they were of a much lower quality than the buildings of the Stalinist period; its gray and repetitive appearance gave the cities of the Soviet Union their dull and depressing appearance.
In the early 1970s, Leonid Brezhnev gave architects more freedom and soon the variety of buildings took a hit: flat-roofed building blocks gained height and were adorned with varied colours; the use of mosaics in the silences became the hallmark of the time. In almost all cases these were built not as a stand-alone construction, but as part of large housing complexes) which soon became a central feature of socialist cities. In contrast to the houses built in the 1950s-60s, which had up to 5 stories, the new residential buildings were taller and could have up to 9 or more stories, although blocks of fewer stories continued to be built. Each complex included a large area with a courtyard for walking, a children's playground with swings, a sandbox for games and places for vehicle parking, often complemented by car garages, lined up separately from the residential buildings. In most cases, these buildings were part of large complexes. The architecture of public buildings was inspired by multiple themes. Some of them (such as the "Moscow White House" (1965-1981) were nods to the architecture of the 1950s, with its white marble facades and bas-reliefs that covered the side walls.
- Soviet residential buildings
After Perestroika: modern Russia
After the breakup of the Soviet Union, many of his projects were put on hold, and some were canceled entirely. However, for the first time, the state no longer exercised any control over what subject matter or how tall a building could reach. As a result, with the general improvement in financial conditions, the increasing concentration of capital and the return of international investment in Russia, they caused an architectural boom. Investors brought with them modern methods of building skyscrapers, as exemplified by the ambitious business center being built in Moscow, the Moscow International Business Center. In other cases, the architects turned to the most successful designs of Stalinist architecture, which gave rise to buildings such as the Palace of Triumph in Moscow.
- New buildings in Moscow
- New buildings in Saint Petersburg
Orthodox domes
According to Russian historian Boris Rybakov, the typical onion dome of Russian Orthodox churches has a native origin from pre-Mongolian influences, with building examples beginning in the 17th century XII, while Mughal architecture and the style spread in Asia by Islam present their first examples only in the XV.
While in early Russian churches, especially in the early capital Kiev, the domes followed the spherical model of the Byzantine style, later buildings began to use onion domes, a particularly useful shape to prevent snow accumulation on the nordic weather.
Orthodox influence carried over to Persian architecture and regions further east, as evidenced by the iconic domes of the Taj Mahal, built in 1630.
The best-known example is Saint Basil's Cathedral, built between 1555 and 1561 in Moscow by order of Ivan the Terrible in commemoration of the capture of the Khanate of Kazan. Crowned by a total of ten towers with onion domes, the cathedral has been a symbol of Moscow as a center of synthesis between East and West since its creation.
Bibliography
- Andreï Ikonnikov (1990). L'architecture russe de la période soviétique (in French). Pierre Mardaga. ISBN 2-87009-374-8.
- Architecture: Kievan Rus and Russia (in English) 13. Encyclopædia Britannica. 2003. p. 921..
- William Craft Brumfield (1997). Landmarks of Russian Architecture: A Photographic Survey. Amsterdam: Gordon and Breach.
- Banister Fletcher; Dan Cruickshank (1896). Sir Banister Fletcher's a History of Architecture. Architectural Press. ISBN 0-7506-2267-9..
- William Craft Brumfield (1993). A History of Russian Architecture. Seattle et London: University of Washington Press. ISBN 0-295-98393-0.
- John Fleming; Hugh Honour, Nikolaus Pevsner (1966). The Penguin Dictionary of Architecture and Landscape Architecture - Russian Architecture. London: Penguin. pp. 493–498. ISBN 0-670-88017-5..
- Russian art and architecture, in The Columbia Encyclopedia6th edition, 2001–2005.
- Encyclopædia BritannicaWestern architecture, consult le 12 août 2005
- About.com feature on Russian architecture, consult le 12 août 2005
- Grove Art, articles d'architecture russe mis en ligne par Oxford University Press, consult le 12 août 2005
- Russian Life, July-August 2000 issue (volume 43, n. 4), contient une interview by William Brumfield, spécialiste de l'architecture Russe, à propos de la reconstruction de la cathédrale du Christ-Sauveur.
- L'art russe, origins, ses éléments constitutifs, son apogée, son avenir, Paris, Ve A. Morel et Cie, 1877, 261 p. Reprinted in 2012, Infolio éditions, Gollion (Suisse).
Contenido relacionado
Andres Nin
Diego Rodriguez (mathematician)
Santiago de Chile

