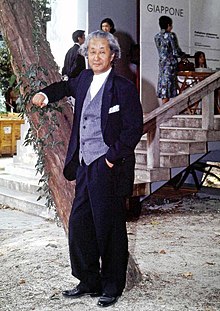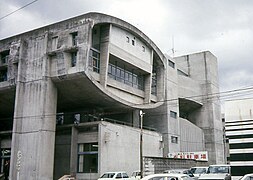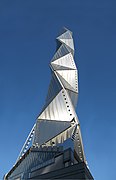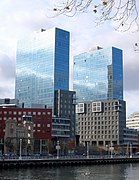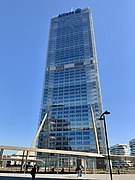Arata isozaki
Arata Isozaki (磯崎 新, Isozaki Arata; Ōita, July 23, 1931 - Okinawa, December 29, 2022) was a Japanese architect who He developed different styles throughout his career, including Brutalism, Metabolism, and Postmodernism. In 2019 he received the Pritzker Prize.
Biography
He was born in Oita, on the island of Kyushu. He studied at the University of Tokyo, where one of his professors was the well-known architect Kenzō Tange. After finishing his studies, she worked with him until 1963, and then established his own office.
His early projects were characterized by the combination of Japanese tradition with modern structures made with advanced technology. Starting in 1970, his style changed, and he began to replace traditional elements with postmodern elements, that is, forms such as vaults, spheres, and other geometric elements.
Despite the change in style he made, he continued to combine Eastern elements with Western elements. He incorporated visual effects into his buildings, so that the image of him varies depending on the angle of observation.
Regarding his style, he has insisted "how each of his designs is a specific solution born for the context of the project". In his career, he followed brutalist, metabolist and postmodernist tendencies.
He was honored with numerous international prizes, including the 2019 Pritzker, as well as the Japan Association of Architects, the Royal Institute of British Architects and the American Academy, among many others. He was a visiting professor at Harvard, Yale, and Columbia.
Representative works
- College of Physicians (1959-1960 Disappeared, Oita, Japan)
- Municipal Library (1962-1966 Kitakyushu, Japan)
- Museum of Fine Arts (1971-1974 Takasaki, Japan)
- Yano House (1973-1975 Kawasaki, Japan)
- Shuhosha Building (1974-1975 Fukuoka, Japan)
- Civic Centre (1979-1983 Tsukuba, Japan)
- Museum of Contemporary Art (1981-1986 Los Angeles, California)
- Palau Sant Jordi (1983-1990 Barcelona, Spain)
- Expansion of the Brooklyn Art Museum (1986-1992 New York, USA)
- Daniel Templen Foundation Project (1986 Valbonne, France)
- Arch Building, Bond University (1987-1989 Gold Coast, Australia)
- Team Disney Office Building (1987-1991 Orlando, Florida)
- Pavilion in Palafolls "Palauet" (1987-1996 Barcelona, Spain)
- Museum of Contemporary Art Contest (1990 Stuttgart, Germany)
- Centre of Japanese Art and Technology (1990-1994 Krakow, Poland)
- Kyoto Concert Hall, 1991-1995 Kyoto, Japan
- Daimler Benz AG, Potsdamer Platz Project (1992-1993 Berlin, Germany)
- Casa del Hombre (1993-1995 La Coruña, Spain)
- Parc de la Muntanyeta de Sant Boi (1994-2000 Barcelona, Spain)
- University Park, Santiago de Compostela (1995 Santiago de Compostela, Spain)
- Illa de Blanes (1998-2002 Gerona, Spain)
- Access to CaixaForum Barcelona (1999-2002 Barcelona, Spain)
- Isozaki Atea (1999-2009 Bilbao, Spain)
- Ice Palace for Olympics 2006 (2000-2006 Turin, Italy)
- Human Evolution Museum Competition (2000 Burgos, Spain)
- Canfranc Station Order Contest (2001 Huesca, Spain)
- Arquitectonic Joint Competition dedicated to the Sanfermines (2001 Pamplona, Spain)
- CMA. Ciudad del Motor de Aragón (2002-2005 Teruel, Spain)
- D38 (2002-2011 Barcelona, Spain)
- Plant 10 of Hotel Puerta América (2003-2005 Madrid, Spain)
- Bahns d'Arties (2004- Valle de Arán, Spain)
- Puerto Triana Competition (2006). Seville, Spain.
- Contest Great Scenic Space of the City of Granada (2008). Granada, Spain.
- Bodegas La Horra (2008). Burgos, Spain
- National Museum of Egyptian Civilization - Design of the Exhibition (2010). Cairo, Egypt.
- Ideas Competition for the Interpretation Centre of Murcia Medieval (2011-2012 Murcia, Spain)
- Qatar National Convention Centre (2011)
- District 38 (2011) Building with Alejandro Zaera and Farshid Moussavi, Barcelona, Spain.
Gallery
Contenido relacionado
Jons Jacob Berzelius
Hector de Jesus Ruiz
Luis Lopez Nieves
