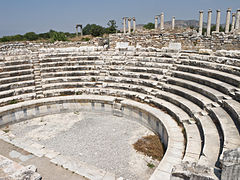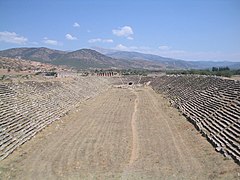Aphrodisias
Aphrodisias (ancient Greek: Ἀφροδισιάς, romanized: Aphrodisias) was a small ancient Greek city in Caria. Today it is located near the modern village of Geyre, Turkey, about 230 km (142.9 mi) southeast of Izmir and about 100 km (62.1 mi) from the Aegean coast.
Aphrodisias is named after Aphrodite, the Greek goddess of love, whose statue resided in her temple located there. According to an encyclopedic compilation called the Suda, before being called Aphrodisias, the city had three other names: City of the Leleges (Λελέγων πόλις, Lelégōn Pólis), (The Great City
Around the year 640 during Late Antiquity, the city received the name Stauropolis (ancient Greek: Σταυρούπολις, romanized:Stauroúpolis) or «City of the Cross».
History
The city was built near a marble quarry that was used extensively during the Hellenistic and Roman Empire times. The sculptures made from it made Aphrodisias a famous artistic center during the Roman era. Several examples of statuary have been excavated at Aphrodisias, as have several representations of the Aphrodite of Aphrodisias that survive in other parts of the Roman world, as far away as Civitas Pacensis in Lusitania (Beja, Portugal).).
Geological history
The site is in an earthquake zone and has suffered damage throughout history, especially in the IV century and the VII century. During the earthquakes of the IV century, the hydrology of the terrain was altered to such an extent that it caused flooding in certain parts of the city. There is still evidence that emergency plumbing was installed to combat flooding.
Even so, Aphrodisias failed to recover from the earthquake of the VII century and fell into decay. As time went by, part of the old site was occupied by the village called Geyre. In the 20th century several of the houses that covered the land were evacuated to continue the excavations and a new village was built with the same name (Geyre) a few minutes from the place.
Ecclesiastical history
Michel Le Quien (Oriens christianus, I, 899-904) mentions twenty bishops of this see, among whom were:
- Ammonium at the First Council of Nicaea in 325
- Eumenium at the First Council of Constantinople in 381
- Cyrus at the First Council of Ephesus in 431
- Critonian at the Council of Chalcedon in 451
- Severian at the Second Council of Constantinople in 553
- Ephraim de Caria, a liturgical poet
A bishop named Theopropius is also mentioned in an inscription (Revue des études grecques (Journal of Greek Studies), XIX, 298).
In the VII century Estaurópoli had twenty-eight suffragan bishops and twenty-six at the beginning of the X. Between 1356 and 1361 the metropolitan bishop abandoned the see, although he held the title for a long time and received income from other churches. Isaiah of Estaurópoli attended the Council of Florence in 1439, but fled so as not to sign the decree of union. Estaurópoli is still a titular metropolitan seat of the Catholic Church of the ancient Roman province of Caria.
Outstanding buildings and structures
There are also important buildings such as the theater, the episcopal palace, the Aphrodisias museum, among others.
- Episcopal Palace
- The Agora: Public area or market located between the Temple of Aphrodite and the Acropolis, dates from the centuryIa. C.
- The Theatre: Its construction ended in 27 BC and was modified during the centuryII for gladitorial games.
- The Museum of Aphrodisiacs: Modern building that houses the findings of Aphrodisiacs.
The temple of Aphrodite
The temple of Aphrodite was and remains the main focus of the site, but the character of the building was altered when it was converted into a Christian basilica. The sculptors of Aphrodisias were famous and benefited from a great abundance of marble in the nearby mountains. The city's sculpture school produced quite a few works, many of which can still be seen at the site and in the city museum. During the excavations many complete statues were found in the agora area and unfinished statues in an area marking the site of a sculpture school. Sarcophagi have also been found in various parts of the city, most of them with designs consisting of garlands and columns, as well as pillars with designs described as "human manuscripts" or "living", representing people, birds and animals wrapped in acanthus leaves.
El Sebasteión
It was a religious complex dedicated to the cult of Caesar Augustus, with structures added during the reign of Claudius and Nero. He was known as Sebasteión or Augusteus (Augusteum), and was dedicated jointly to Aphrodite, the divine Augustans and the people, according to an inscription in his propylaea. A relief found in the ruins of the south porch depicted the personification of the pólis sacrificing to the cult statue of Aphrodite of Aphrodisias, venerated as promētōr, "first mother" or " ancestral mother. According to a reader of Chariton, "Aphrodite represents the cosmic force that integrates imperial power with the power of the local elite. This connection between the goddess and the imperial domus was part of a particular policy of that era, since members of the Gens Julia, the family of Julius Caesar and Octavian, claimed to be divine descendants of Venus (Aphrodite).
Hadrian's Baths
These baths were built during the reign of Emperor Hadrian in the II century.
The tetrapylonos
The tetrapylonos was built as an ornamental entrance during the II century on the main north-south road and opened onto a huge atrium in front of the Temple or Sanctuary of Aphrodite. Its construction dates back to the year 200 AD. c.
The bouleterión
The bouleterion (municipal council) or odeon, is located on the north side of the northern agora. Its current remains consist of a semicircular auditorium with a low stage about 46 m wide. The lower part of the auditorium lies intact with nine rows of marble seats divided into five sections by radial stairs. The upper twelve rows of seats collapsed with their supporting vaults. The building consists of an open plan, with several entrances on the ground floor and stairs to access the rows of seats at the top. A system of massive abutments demonstrates that the roof of the building consisted of a vault. The auditorium was illuminated by light coming in through a series of tall, arched windows in the curved exterior wall. It is estimated that there was room for about 1,750 people.
According to archaeological evidence, the construction of the buleterion dates back to the time of the Antonines or the beginning of the Severa (late II century or early century III). The scaenae frons (stage façade) was definitively installed during this period, according to the style of sculptural and architectural ornamentation. The statue pedestals on the retaining walls of the auditorium bore the names of two brother senators from the early era of the Severan dynasty, and two inscribed bases placed symmetrically against the exterior façade bore the statues of Claudia Antonia Tatiana and her uncle Lucius. Antonio Domecino (benefactors of Aphrodisias), who lived around the II century. Tatiana is known to have had close links with Ephesus and the similarity between this building and the buleterion of the civic agora of the latter, dated by an inscription to the middle of the II, were this lady's initiative. It is not known what was located on the site of the buleterion before the II century, but the current building probably served to replace another small contemporary to the design of the agora in the I century a.d. c.
The buleterion of Aphrodisias maintained its shape until the V century when a civic official transformed it into a palaestra, according to one inscription found on the upper molding of the stage (pulpitum) in which the event is recorded. Although palestra referred to a fighting arena, in the V century it also referred to a hall for readings, shows, and other types of artistic competitions as suggested by fan inscriptions found on the seats. There are also holes in some of the seats which suggests that the roof had disappeared and that the holes were for sticks to support a canvas roof. The orchestra level was lowered and a marble floor was provided, perhaps recycled from a previous construction phase.
Stadium
The stadium was used for sporting events until the theater was irreparably damaged during an earthquake in the VII century, which required part of the stadium to be remodeled to accommodate theatrical events. It measured about 270 m x 60 m wide. It had 30 rows of seats on each side and at each end, which meant it could hold around 30,000 spectators. The track measured about 225 m x 30 m. Since the stadium is even larger and its structure more extensive than that of the sanctuary of Apollo at Delphi, it is considered one of the best preserved in the Mediterranean basin.
Gallery
The temple of Aphrodite.
Odeon or buleterion.
The Aphrodisiac stadium.
The Sebasteion
The statue of Aphrodite of Aphrodisiac
Adriano's hot springs in Aphrodisiac





